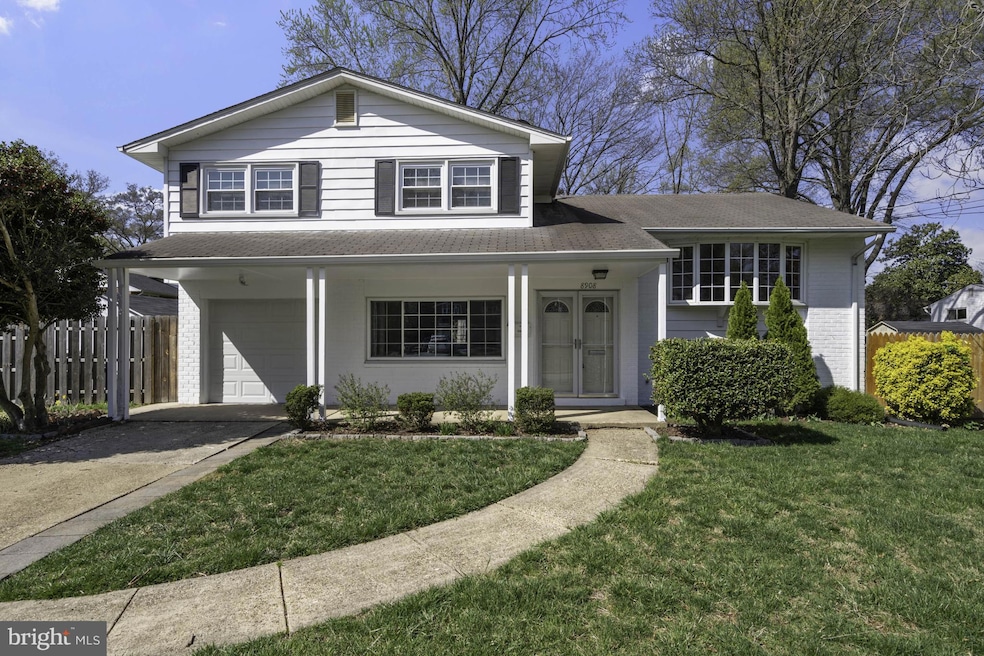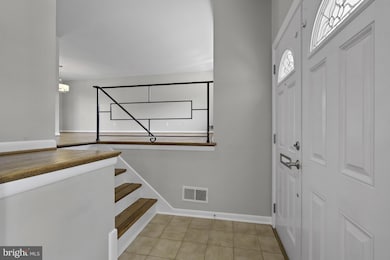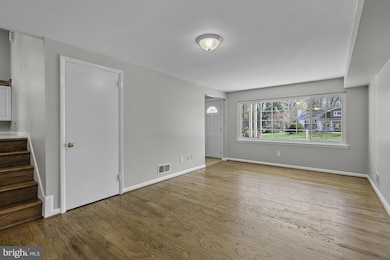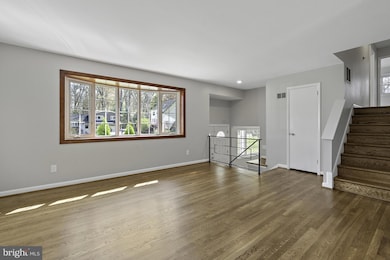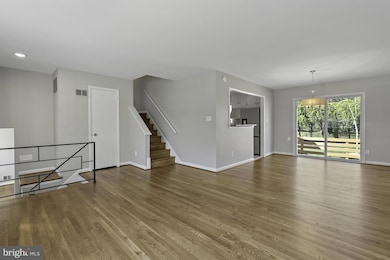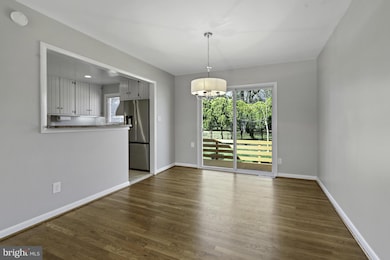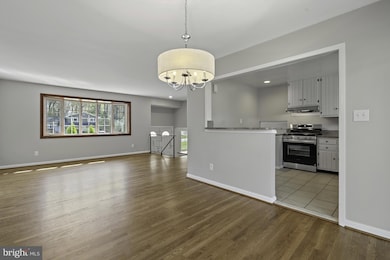
8908 Charles Augustine Dr Alexandria, VA 22308
Fort Hunt NeighborhoodEstimated payment $5,418/month
Highlights
- Recreation Room
- No HOA
- Living Room
- Sandburg Middle Rated A-
- 1 Car Attached Garage
- Laundry Room
About This Home
Also for Rent - VAFX 2244736 Don't miss this terrific opportunity! You'll find this 4 level split with 4 bedrooms, 2 full baths and 1 car garage on a quiet street walking distance to the Potomac River and just off the Parkway. Foyer enters to main level family room, bedroom and full bath, steps down from there is the recreation room and laundry room.Freshly painted throughout and beautiful refinished hardwoods. The living rooms bay window and sliding dining room doors to the deck and fully fenced backyard allow tons of light on first upper level and kitchen with new stainless appliances. One level up from the living room are 3 more bedrooms and additional full bath. Walk to Fort Hunt Park for abundant outdoor activities. Five minutes to Ft. Belvoir.
Home Details
Home Type
- Single Family
Est. Annual Taxes
- $8,776
Year Built
- Built in 1959
Lot Details
- 10,600 Sq Ft Lot
- Property is zoned 130
Parking
- 1 Car Attached Garage
- Front Facing Garage
- Garage Door Opener
- Off-Street Parking
Home Design
- Split Level Home
- Brick Exterior Construction
- Slab Foundation
- Aluminum Siding
Interior Spaces
- 1,258 Sq Ft Home
- Property has 4 Levels
- Entrance Foyer
- Family Room
- Living Room
- Dining Room
- Recreation Room
Kitchen
- Gas Oven or Range
- Range Hood
- Dishwasher
- Disposal
Bedrooms and Bathrooms
Laundry
- Laundry Room
- Dryer
- Washer
Partially Finished Basement
- Heated Basement
- Connecting Stairway
- Sump Pump
Schools
- Fort Hunt Elementary School
- Sandburg Middle School
- West Potomac High School
Utilities
- Forced Air Heating and Cooling System
- Vented Exhaust Fan
- Natural Gas Water Heater
Community Details
- No Home Owners Association
- Potomac Valley Subdivision
Listing and Financial Details
- Tax Lot 9
- Assessor Parcel Number 1112 05010009
Map
Home Values in the Area
Average Home Value in this Area
Tax History
| Year | Tax Paid | Tax Assessment Tax Assessment Total Assessment is a certain percentage of the fair market value that is determined by local assessors to be the total taxable value of land and additions on the property. | Land | Improvement |
|---|---|---|---|---|
| 2024 | $8,686 | $690,550 | $317,000 | $373,550 |
| 2023 | $8,065 | $664,180 | $305,000 | $359,180 |
| 2022 | $7,794 | $633,370 | $289,000 | $344,370 |
| 2021 | $7,310 | $582,910 | $275,000 | $307,910 |
| 2020 | $6,941 | $549,660 | $255,000 | $294,660 |
| 2019 | $6,837 | $539,710 | $255,000 | $284,710 |
| 2018 | $6,012 | $522,760 | $255,000 | $267,760 |
| 2017 | $6,362 | $512,510 | $250,000 | $262,510 |
| 2016 | $6,481 | $522,870 | $255,000 | $267,870 |
| 2015 | $5,819 | $484,030 | $236,000 | $248,030 |
| 2014 | $6,155 | $514,860 | $251,000 | $263,860 |
Property History
| Date | Event | Price | Change | Sq Ft Price |
|---|---|---|---|---|
| 04/21/2025 04/21/25 | Price Changed | $835,000 | -5.1% | $664 / Sq Ft |
| 04/04/2025 04/04/25 | For Sale | $880,000 | -- | $700 / Sq Ft |
Mortgage History
| Date | Status | Loan Amount | Loan Type |
|---|---|---|---|
| Closed | $300,000 | New Conventional |
Similar Homes in Alexandria, VA
Source: Bright MLS
MLS Number: VAFX2230620
APN: 1112-05010009
- 8916 Battery Rd
- 8809 Vernon View Dr
- 8717 Parry Ln
- 1128 Alden Rd
- 2305 Creek Dr
- 1106 Alden Rd
- 2112 Wittington Blvd
- 8620 Conover Place
- 2100 Elkin St
- 8513 Stable Dr
- 8801 Fircrest Place
- 8611 Cushman Place
- 1801 Hackamore Ln
- 1911 Stirrup Ln
- 1807 Hackamore Ln
- 1106 Waynewood Blvd
- 8730 Stockton Pkwy
- 902 Emerald Dr
- 2305 Cavendish Dr
- 8419 Crowley Place
