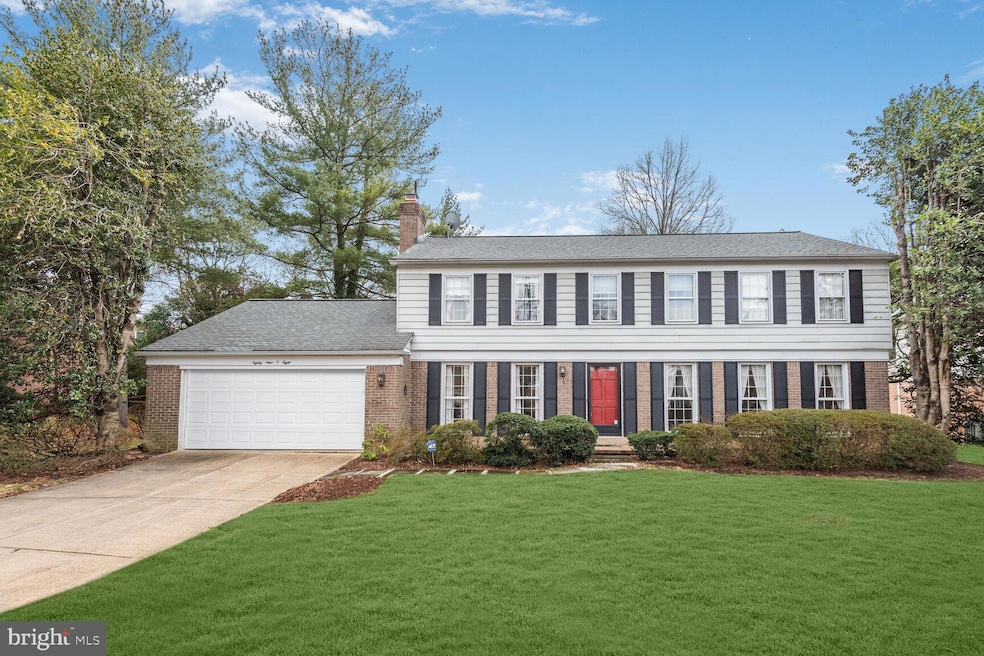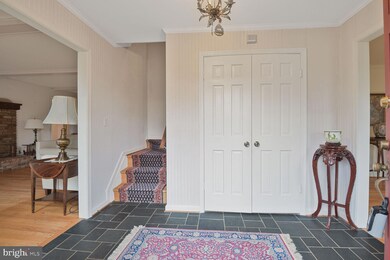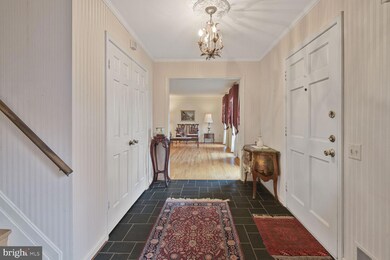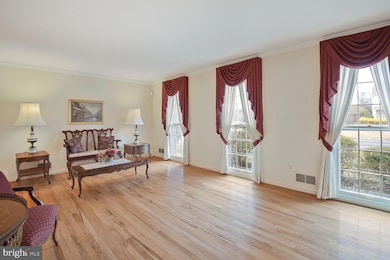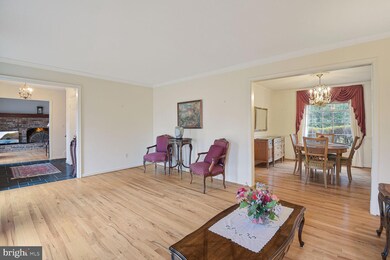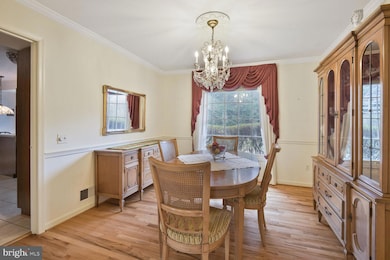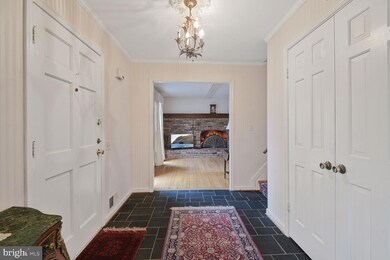
8908 Falls Chapel Way Potomac, MD 20854
Highlights
- Colonial Architecture
- Traditional Floor Plan
- Wood Flooring
- Cold Spring Elementary School Rated A
- Backs to Trees or Woods
- 2-minute walk to Fox Hills West Neighborhood Park
About This Home
As of April 2025Offers, if any, due by 3:00 p.m. Tuesday, March 11th. GCAAR Contracts only.
Welcome to this elegant brick and siding Colonial Home engulfed in sunlight! Sited on one of Potomac's prime locations on a big premium lot, boasting beautiful trees and gardens, and backing to trees.
Center Hall with guest closet and ceramic flooring. Formal Living room and Dining room with custom made drapes, and hardwood flooring. Sunny Family room with brick fireplace and custom made walnut mantel, hardwood flooring, sliding doors opening to back yard. Large table size Kitchen with stainless steel appliances, pantry closets, ceramic flooring, and overlooking to the back yard.
Master Bedroom Suite with walk-in-closet, full bathroom with stand up shower, custom made drapes, and hardwood flooring. Spacious second, third and fourth bedrooms with big closets and hardwood flooring. Hallway full bathroom with bath tub and ceramic flooring. Laundry room in the main level. Crown moldings thru out. Partial, fully finished basement with additional storage room with storage cabinets, and utility room. Near parks, shopping centers, restaurants, public and private schools, library, religious facilities, access to public transportation and I-270/495.
Last Agent to Sell the Property
TTR Sotheby's International Realty License #SP00096953 Listed on: 03/02/2025

Home Details
Home Type
- Single Family
Est. Annual Taxes
- $9,539
Year Built
- Built in 1972
Lot Details
- 10,582 Sq Ft Lot
- Partially Fenced Property
- Backs to Trees or Woods
- Property is in very good condition
- Property is zoned R200
Parking
- 2 Car Direct Access Garage
- 4 Driveway Spaces
- Oversized Parking
- Front Facing Garage
Home Design
- Colonial Architecture
- Brick Exterior Construction
- Shingle Roof
- Vinyl Siding
Interior Spaces
- Property has 3 Levels
- Traditional Floor Plan
- Crown Molding
- Double Sided Fireplace
- Screen For Fireplace
- Fireplace Mantel
- Brick Fireplace
- Window Treatments
- Wood Frame Window
- Sliding Doors
- Family Room Off Kitchen
- Formal Dining Room
- Wood Flooring
- Alarm System
Kitchen
- Eat-In Kitchen
- Built-In Oven
- Electric Oven or Range
- Dishwasher
- Stainless Steel Appliances
- Disposal
Bedrooms and Bathrooms
- 4 Bedrooms
- Walk-In Closet
Laundry
- Laundry on main level
- Electric Dryer
- Washer
Finished Basement
- English Basement
- Partial Basement
Schools
- Cold Spring Elementary School
- Cabin John Middle School
- Thomas S. Wootton High School
Utilities
- Forced Air Heating and Cooling System
- Natural Gas Water Heater
Community Details
- No Home Owners Association
- Fox Hills West Subdivision
Listing and Financial Details
- Tax Lot 33
- Assessor Parcel Number 160400139904
Ownership History
Purchase Details
Home Financials for this Owner
Home Financials are based on the most recent Mortgage that was taken out on this home.Purchase Details
Purchase Details
Home Financials for this Owner
Home Financials are based on the most recent Mortgage that was taken out on this home.Similar Homes in the area
Home Values in the Area
Average Home Value in this Area
Purchase History
| Date | Type | Sale Price | Title Company |
|---|---|---|---|
| Deed | $1,015,000 | Bayline Title & Escrow | |
| Deed | $1,015,000 | Bayline Title & Escrow | |
| Deed | -- | -- | |
| Deed | $336,500 | -- |
Mortgage History
| Date | Status | Loan Amount | Loan Type |
|---|---|---|---|
| Open | $778,000 | New Conventional | |
| Closed | $778,000 | New Conventional | |
| Previous Owner | $300,000 | No Value Available |
Property History
| Date | Event | Price | Change | Sq Ft Price |
|---|---|---|---|---|
| 04/02/2025 04/02/25 | Sold | $1,015,000 | -7.7% | $399 / Sq Ft |
| 03/11/2025 03/11/25 | Pending | -- | -- | -- |
| 03/06/2025 03/06/25 | Price Changed | $1,100,000 | -4.3% | $432 / Sq Ft |
| 03/02/2025 03/02/25 | For Sale | $1,150,000 | -- | $452 / Sq Ft |
Tax History Compared to Growth
Tax History
| Year | Tax Paid | Tax Assessment Tax Assessment Total Assessment is a certain percentage of the fair market value that is determined by local assessors to be the total taxable value of land and additions on the property. | Land | Improvement |
|---|---|---|---|---|
| 2024 | $9,539 | $775,833 | $0 | $0 |
| 2023 | $8,179 | $719,600 | $378,200 | $341,400 |
| 2022 | $7,767 | $718,100 | $0 | $0 |
| 2021 | $9,054 | $716,600 | $0 | $0 |
| 2020 | $7,634 | $715,100 | $378,200 | $336,900 |
| 2019 | $8,967 | $707,100 | $0 | $0 |
| 2018 | $7,417 | $699,100 | $0 | $0 |
| 2017 | $7,462 | $691,100 | $0 | $0 |
| 2016 | $6,668 | $682,700 | $0 | $0 |
| 2015 | $6,668 | $674,300 | $0 | $0 |
| 2014 | $6,668 | $665,900 | $0 | $0 |
Agents Affiliated with this Home
-

Seller's Agent in 2025
Barbara Skardis
TTR Sotheby's International Realty
(240) 481-0700
2 in this area
11 Total Sales
-

Buyer's Agent in 2025
Jessica Kreiser
RE/MAX
(202) 487-7757
2 in this area
47 Total Sales
Map
Source: Bright MLS
MLS Number: MDMC2168120
APN: 04-00139904
- 8732 Falls Chapel Way
- 9105 Paddock Ln
- 12609 Steeple Chase Way
- 12624 Orchard Brook Terrace
- 1701 Glastonberry Rd
- 9307 Overlea Dr
- 1 Orchard Way S
- 9710 Overlea Dr
- 2190 Stratton Dr
- 17 Old Creek Ct
- 3 Sunnymeade Ct
- 12125 Gatewater Dr
- 13200 Foxden Dr
- 1415 Fallsmead Way
- 12051 Gatewater Dr
- 9417 Reach Rd
- 8201 Hectic Hill Ln
- 9605 Barkston Ct
- 1109 Churchview Place
- 11816 Prestwick Rd
