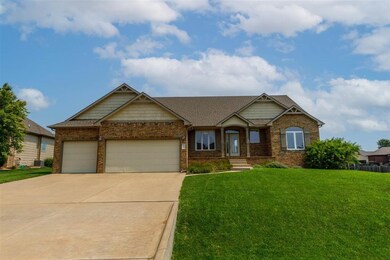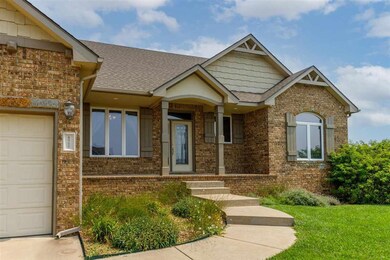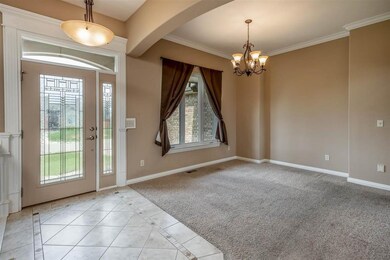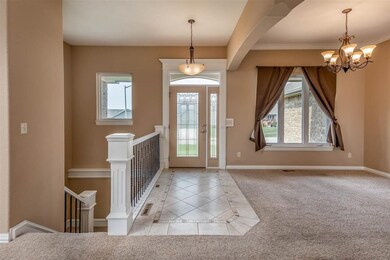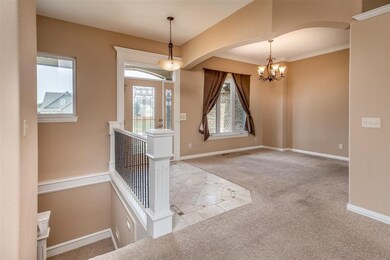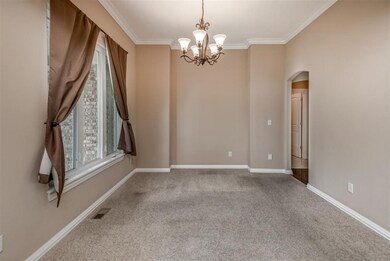
8908 N Red Cedar Ln Park City, KS 67147
Estimated Value: $468,993 - $492,000
Highlights
- 0.49 Acre Lot
- Ranch Style House
- Jogging Path
- Living Room with Fireplace
- Wood Flooring
- Formal Dining Room
About This Home
As of October 2021Lots of things we want to talk about with this one, and we are sure you will want to take a look before this opportunity is gone. 8908 N Red Cedar Ln is a home with space, on a large lot, located in a quiet and established neighborhood of Bearhill Estates in Park City. Once you enter the home you will feel the square footage with a formal dining space, living space, eating space in the kitchen, and then a split bedroom floor plan that offers a master suite on a separate side of the house from the other 2 main floor bedrooms. Downstairs you have even more space to entertain and enjoy with the wet bar that is centered between a large rec space and addition living space. The basement, just like the main floor, is flooded with nature light due to all the windows and walk out patio. In addition to the living and entertainment space you have an additional 3 bedrooms and bathroom in the basement. Outside you have a covered deck and walk out basement that overlooks a large backyard - part of the half acre lot! All of this in an established neighborhood, and social taxes being paid off! Don’t miss your opportunity on this one!
Last Agent to Sell the Property
Banister Real Estate LLC License #00233049 Listed on: 08/05/2021
Home Details
Home Type
- Single Family
Est. Annual Taxes
- $4,880
Year Built
- Built in 2007
Lot Details
- 0.49 Acre Lot
- Irregular Lot
- Sprinkler System
HOA Fees
- $38 Monthly HOA Fees
Home Design
- Ranch Style House
- Brick or Stone Mason
- Frame Construction
- Composition Roof
- Masonry
Interior Spaces
- Wet Bar
- Ceiling Fan
- Multiple Fireplaces
- Attached Fireplace Door
- Gas Fireplace
- Family Room
- Living Room with Fireplace
- Formal Dining Room
- Recreation Room with Fireplace
- Wood Flooring
Kitchen
- Breakfast Bar
- Oven or Range
- Electric Cooktop
- Microwave
- Dishwasher
- Disposal
Bedrooms and Bathrooms
- 6 Bedrooms
- Walk-In Closet
- 3 Full Bathrooms
- Dual Vanity Sinks in Primary Bathroom
- Separate Shower in Primary Bathroom
Laundry
- Laundry on main level
- 220 Volts In Laundry
Finished Basement
- Walk-Out Basement
- Basement Fills Entire Space Under The House
- Bedroom in Basement
- Finished Basement Bathroom
Parking
- 3 Car Attached Garage
- Garage Door Opener
Outdoor Features
- Covered Deck
- Rain Gutters
Schools
- Abilene Elementary School
- Valley Center Middle School
- Valley Center High School
Utilities
- Forced Air Heating and Cooling System
- Heating System Uses Gas
Listing and Financial Details
- Assessor Parcel Number 20173-028-28-0-41-02-011.00
Community Details
Overview
- Bearhill Estates Subdivision
Recreation
- Community Playground
- Jogging Path
Ownership History
Purchase Details
Home Financials for this Owner
Home Financials are based on the most recent Mortgage that was taken out on this home.Purchase Details
Home Financials for this Owner
Home Financials are based on the most recent Mortgage that was taken out on this home.Similar Homes in Park City, KS
Home Values in the Area
Average Home Value in this Area
Purchase History
| Date | Buyer | Sale Price | Title Company |
|---|---|---|---|
| Kepley Joshua L | -- | Security 1St Title Llc | |
| Waterson David P | -- | 1St Am |
Mortgage History
| Date | Status | Borrower | Loan Amount |
|---|---|---|---|
| Open | Kepley Joshua L | $362,600 | |
| Previous Owner | Waterson David P | $239,191 | |
| Previous Owner | Waterson David P | $271,700 |
Property History
| Date | Event | Price | Change | Sq Ft Price |
|---|---|---|---|---|
| 10/12/2021 10/12/21 | Sold | -- | -- | -- |
| 08/12/2021 08/12/21 | Pending | -- | -- | -- |
| 08/05/2021 08/05/21 | For Sale | $349,900 | -- | $107 / Sq Ft |
Tax History Compared to Growth
Tax History
| Year | Tax Paid | Tax Assessment Tax Assessment Total Assessment is a certain percentage of the fair market value that is determined by local assessors to be the total taxable value of land and additions on the property. | Land | Improvement |
|---|---|---|---|---|
| 2023 | $6,819 | $44,826 | $8,579 | $36,247 |
| 2022 | $6,035 | $38,571 | $8,096 | $30,475 |
| 2021 | $5,191 | $32,925 | $4,646 | $28,279 |
| 2020 | $4,888 | $31,142 | $4,646 | $26,496 |
| 2019 | $4,653 | $29,659 | $4,646 | $25,013 |
| 2018 | $5,971 | $28,796 | $2,898 | $25,898 |
| 2017 | $6,072 | $0 | $0 | $0 |
| 2016 | $6,161 | $0 | $0 | $0 |
| 2015 | -- | $0 | $0 | $0 |
| 2014 | -- | $0 | $0 | $0 |
Agents Affiliated with this Home
-
Andrew Reese

Seller's Agent in 2021
Andrew Reese
Banister Real Estate LLC
(620) 755-1619
1 in this area
415 Total Sales
-
Aimee Counce

Buyer's Agent in 2021
Aimee Counce
Bricktown ICT Realty
(316) 841-1991
10 in this area
131 Total Sales
Map
Source: South Central Kansas MLS
MLS Number: 600211
APN: 028-28-0-41-02-011.00
- 8827 N Red Cedar Ln
- 1639 E Bearhill Rd
- 1631 E Bearhill Rd
- LOT 38 Block A
- LOT 39 Block A
- LOT 40 Block A
- LOT 41 Block A
- LOT 42 Block A
- LOT 24 Block D
- LOT 23 Block D
- LOT 22 Block D
- LOT 21 Block D
- LOT 20 Block D
- LOT 19 Block D
- LOT 18 Block D
- LOT 17 Block D
- LOT 16 Block D
- LOT 15 Block D
- LOT 14 Block D
- 708 E Sprucewood Cir
- 8908 N Red Cedar Ln
- 8916 N Red Cedar Ln
- 8868 N Red Cedar Ln
- 1543 E Fallbrook St
- 1601 E Fallbrook St
- 8852 N Red Cedar Ln
- 8924 N Red Cedar Ln
- 1501 E Fallbrook St
- 1609 E Fallbrook St
- 8861 Red Cedar Ln
- 8843 N Red Cedar Ln
- 8854 N Old Oak Rd
- 8840 N Red Cedar Ln
- 1617 E Fallbrook St
- 8835 Red Cedar Ln
- 8842 N Old Oak Rd
- 1642 E Bearhill Rd
- 1544 E Fallbrook St
- 1604 E Fallbrook St
- 8834 N Red Cedar Ln

