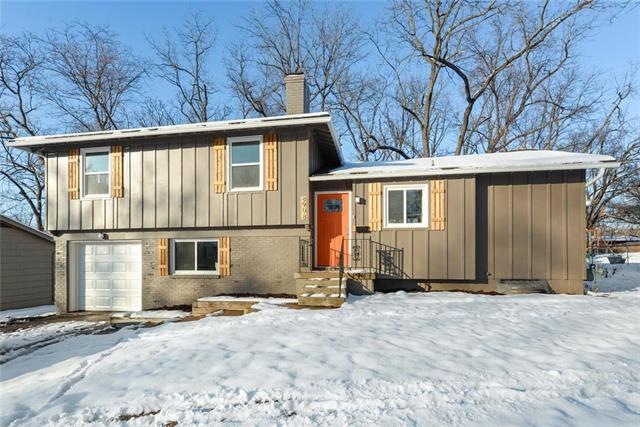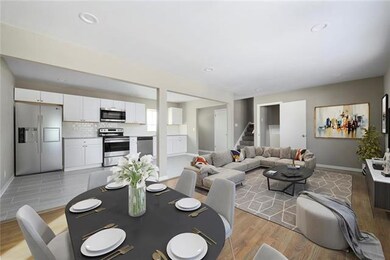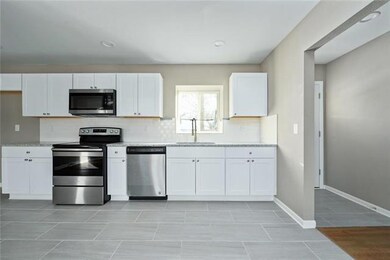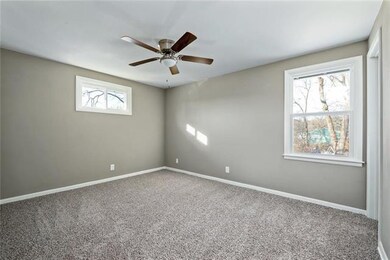
8908 W 71st St Overland Park, KS 66204
Highlights
- Home Theater
- Recreation Room
- Traditional Architecture
- Custom Closet System
- Vaulted Ceiling
- 5-minute walk to Quail Creek Park
About This Home
As of September 2022Huge Opportunity Right Here!! Shawnee Mission Schools!Welcome home to this Stunning 3 bedroom 2.5 Baths in the heart of Overland Park! COMPLETE REMODEL!!! This home features A BRAND NEW KITCHEN with GRANITE and STAINLESS STEEL APPLIANCES!! NEW FLOORS THROUGHOUT, Fresh Interior PAINT, ALL BATHROOMS HAVE BEEN REMODELED! NEW ROOF!! This home features So Much Living Space! Open Floor Plan! NEW NEW NEW! Tons of Storage! Walking distance to Park and Walking Trails!
Last Agent to Sell the Property
Keller Williams Southland License #2006004801 Listed on: 12/26/2019

Home Details
Home Type
- Single Family
Est. Annual Taxes
- $4,005
Year Built
- Built in 1960
Lot Details
- 0.3 Acre Lot
- Level Lot
- Many Trees
Parking
- 1 Car Attached Garage
- Inside Entrance
- Front Facing Garage
Home Design
- Traditional Architecture
- Split Level Home
- Frame Construction
- Composition Roof
Interior Spaces
- Wet Bar: Carpet, Fireplace, Hardwood, Ceiling Fan(s)
- Built-In Features: Carpet, Fireplace, Hardwood, Ceiling Fan(s)
- Vaulted Ceiling
- Ceiling Fan: Carpet, Fireplace, Hardwood, Ceiling Fan(s)
- Skylights
- Wood Burning Fireplace
- Shades
- Plantation Shutters
- Drapes & Rods
- Family Room with Fireplace
- Family Room Downstairs
- Open Floorplan
- Home Theater
- Recreation Room
- Laundry on lower level
Kitchen
- Open to Family Room
- Eat-In Kitchen
- Electric Oven or Range
- Dishwasher
- Stainless Steel Appliances
- Kitchen Island
- Granite Countertops
- Laminate Countertops
Flooring
- Wood
- Wall to Wall Carpet
- Linoleum
- Laminate
- Stone
- Ceramic Tile
- Luxury Vinyl Plank Tile
- Luxury Vinyl Tile
Bedrooms and Bathrooms
- 3 Bedrooms
- Custom Closet System
- Cedar Closet: Carpet, Fireplace, Hardwood, Ceiling Fan(s)
- Walk-In Closet: Carpet, Fireplace, Hardwood, Ceiling Fan(s)
- Double Vanity
- Bathtub with Shower
Finished Basement
- Walk-Out Basement
- Sub-Basement
Outdoor Features
- Enclosed patio or porch
- Playground
Schools
- East Antioch Elementary School
- Sm North High School
Additional Features
- City Lot
- Central Heating and Cooling System
Listing and Financial Details
- Exclusions: fireplace
- Assessor Parcel Number JP01000000-0007
Community Details
Overview
- Antioch Gardens Subdivision
Recreation
- Trails
Ownership History
Purchase Details
Home Financials for this Owner
Home Financials are based on the most recent Mortgage that was taken out on this home.Purchase Details
Home Financials for this Owner
Home Financials are based on the most recent Mortgage that was taken out on this home.Purchase Details
Home Financials for this Owner
Home Financials are based on the most recent Mortgage that was taken out on this home.Purchase Details
Similar Homes in the area
Home Values in the Area
Average Home Value in this Area
Purchase History
| Date | Type | Sale Price | Title Company |
|---|---|---|---|
| Warranty Deed | -- | Security 1St Title | |
| Warranty Deed | -- | Accurate Title Company | |
| Warranty Deed | -- | Accurate Title Company | |
| Warranty Deed | -- | Kansas City Title Inc |
Mortgage History
| Date | Status | Loan Amount | Loan Type |
|---|---|---|---|
| Open | $292,500 | New Conventional | |
| Closed | $292,500 | No Value Available | |
| Previous Owner | $227,525 | New Conventional | |
| Previous Owner | $184,000 | Commercial |
Property History
| Date | Event | Price | Change | Sq Ft Price |
|---|---|---|---|---|
| 09/30/2022 09/30/22 | Sold | -- | -- | -- |
| 08/18/2022 08/18/22 | Pending | -- | -- | -- |
| 08/18/2022 08/18/22 | For Sale | $300,000 | +25.3% | $201 / Sq Ft |
| 02/21/2020 02/21/20 | Sold | -- | -- | -- |
| 12/26/2019 12/26/19 | For Sale | $239,500 | -- | $158 / Sq Ft |
Tax History Compared to Growth
Tax History
| Year | Tax Paid | Tax Assessment Tax Assessment Total Assessment is a certain percentage of the fair market value that is determined by local assessors to be the total taxable value of land and additions on the property. | Land | Improvement |
|---|---|---|---|---|
| 2024 | $4,005 | $37,375 | $5,962 | $31,413 |
| 2023 | $3,930 | $37,375 | $5,415 | $31,960 |
| 2022 | $3,245 | $29,854 | $4,925 | $24,929 |
| 2021 | $3,109 | $27,313 | $4,475 | $22,838 |
| 2020 | $2,776 | $24,242 | $4,475 | $19,767 |
| 2019 | $1,727 | $15,215 | $4,071 | $11,144 |
| 2018 | $1,702 | $14,927 | $4,071 | $10,856 |
| 2017 | $1,548 | $13,420 | $3,535 | $9,885 |
| 2016 | $1,534 | $13,144 | $3,535 | $9,609 |
| 2015 | $1,340 | $11,615 | $3,535 | $8,080 |
| 2013 | -- | $11,649 | $3,535 | $8,114 |
Agents Affiliated with this Home
-
Jerry Kelso

Seller's Agent in 2022
Jerry Kelso
Kelso Real Estate
(913) 669-8000
1 in this area
60 Total Sales
-
Heather Kelso

Seller Co-Listing Agent in 2022
Heather Kelso
Kelso Real Estate
(913) 269-6939
1 in this area
49 Total Sales
-
Scott Strevell

Buyer's Agent in 2022
Scott Strevell
Keller Williams Realty Partners Inc.
(913) 269-4269
3 in this area
153 Total Sales
-
Branigan Barnett
B
Seller's Agent in 2020
Branigan Barnett
Keller Williams Southland
(816) 985-3521
2 in this area
260 Total Sales
Map
Source: Heartland MLS
MLS Number: 2201458
APN: JP01000000-0007
- 7035 Antioch Rd
- 8811 W 66th Terrace
- 7500 Eby Ave
- 7139 Hardy St
- 6521 Burnham Dr
- 9215 W 76th St
- 7917 W 74th St
- 7609 Hadley St
- 7217 Lowell Dr
- 10201 W 70th St
- 7609 Hardy St
- 7626 Hardy St
- 7135 Conser St
- 6829 Switzer Ln
- 6805 Switzer Ln
- 10310 W 73rd St
- 7607 Lowell Ave
- 7100 Santa fe Dr
- 10417 W 73rd Terrace
- 7516 Foster St






