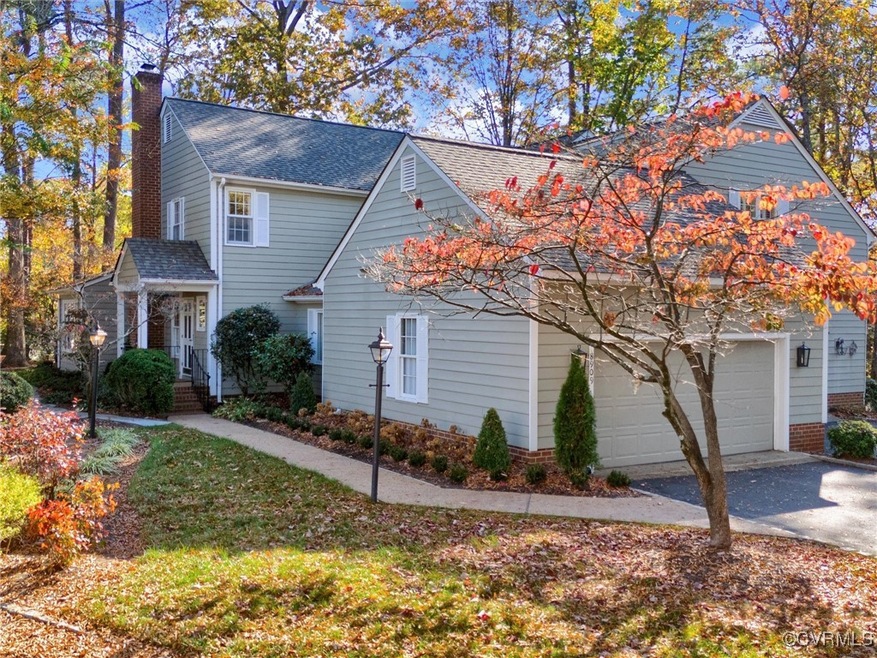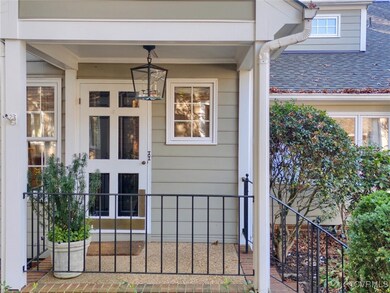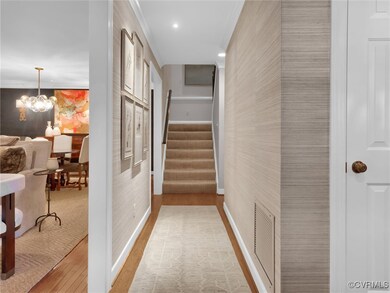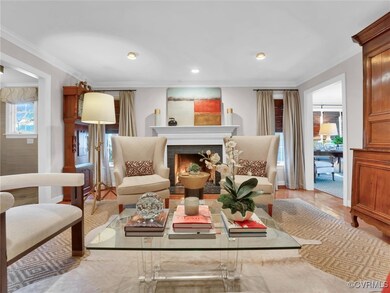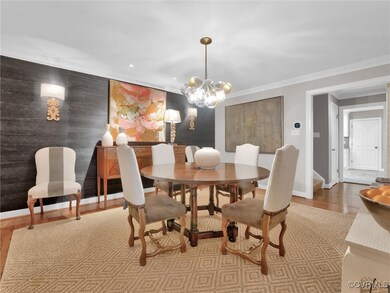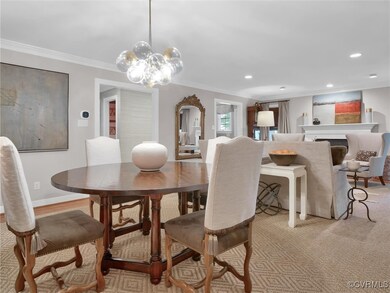
8909 Ginger Way Ct Unit 29 Henrico, VA 23229
Sleepy Hollow NeighborhoodHighlights
- Deck
- Rowhouse Architecture
- Main Floor Bedroom
- Douglas S. Freeman High School Rated A-
- Wood Flooring
- Separate Formal Living Room
About This Home
As of December 2024Nestled on a private cul-de-sac within the coveted Mooreland Commons, this charming home provides a turn-key, maintenance-free lifestyle. Step into the welcoming foyer, adorned with oak hardwood floors, sophisticated grasscloth wallpaper & a convenient coat closet. To the left, discover the open-concept living & dining rooms, complete with a cozy gas fireplace, recessed lighting, elegant oak hardwoods & tailored blinds & curtains. Just beyond, the sunroom den features custom seagrass carpeting, stylish blinds & curtains & opens to the rear deck—perfect for relaxing or entertaining. The first-floor guest or primary suite offers a full bathroom, creating a flexible layout for various needs. On the opposite side, past a conveniently located powder room, a renovated eat-in kitchen awaits, equipped with gas cooking, stainless steel appliances, neutral granite countertops & a spacious walk-in pantry. It seamlessly connects to the laundry & attached two-car garage, complete with storage. Ascend the wide switchback staircase to find a versatile office or fourth bedroom with wool carpeting, vaulted ceilings, double windows & a utility closet. The third bedroom, currently enjoyed as a sitting room, features dual-exposure windows, sisal carpeting, custom blinds & curtains & recessed lighting. The spacious upstairs primary bedroom boasts an accent wallpaper wall, custom blinds & curtains, a generous walk-in closet, additional attic storage & nearby luxurious bathroom. This elegant bath showcases a glass-enclosed walk-in shower, a custom double-sink vanity & thoughtfully designed linen cabinetry. A recently completed flagstone hardscape & expertly designed landscaping by acclaimed local designer Marcia Fryer beautifully enhance the exterior, creating an inviting pathway from the front stoop to the secluded rear deck. With its impeccable design, thoughtful updates & serene surroundings, this residence offers a perfect blend of elegant comfort.
Last Agent to Sell the Property
The Steele Group License #0225212858 Listed on: 11/12/2024

Co-Listed By
Janet Hogg
The Steele Group License #0225261281
Townhouse Details
Home Type
- Townhome
Est. Annual Taxes
- $4,732
Year Built
- Built in 1981
Lot Details
- 2,683 Sq Ft Lot
- Cul-De-Sac
- Landscaped
- Sprinkler System
HOA Fees
- $625 Monthly HOA Fees
Parking
- 2 Car Direct Access Garage
- Garage Door Opener
- Driveway
- Off-Street Parking
Home Design
- Rowhouse Architecture
- Brick Exterior Construction
- Frame Construction
- Shingle Roof
- HardiePlank Type
Interior Spaces
- 2,140 Sq Ft Home
- 2-Story Property
- Built-In Features
- Bookcases
- Recessed Lighting
- Fireplace Features Masonry
- Gas Fireplace
- Separate Formal Living Room
- Crawl Space
Kitchen
- Eat-In Kitchen
- Gas Cooktop
- Microwave
- Dishwasher
- Granite Countertops
- Disposal
Flooring
- Wood
- Tile
Bedrooms and Bathrooms
- 3 Bedrooms
- Main Floor Bedroom
- Walk-In Closet
- Double Vanity
Laundry
- Dryer
- Washer
Home Security
Accessible Home Design
- Accessible Full Bathroom
- Accessible Bedroom
- Accessible Kitchen
Outdoor Features
- Deck
- Front Porch
- Stoop
Schools
- Maybeury Elementary School
- Tuckahoe Middle School
- Freeman High School
Utilities
- Zoned Heating and Cooling
- Floor Furnace
- Heating System Uses Natural Gas
- Water Heater
Listing and Financial Details
- Exclusions: Dining Chandelier, Dining Sconces (x2), Powder Room Mirror, Guest Room Mirror
- Tax Lot 7
- Assessor Parcel Number 747-738-6173.029
Community Details
Overview
- Mooreland Commons Subdivision
- Maintained Community
Additional Features
- Common Area
- Storm Doors
Ownership History
Purchase Details
Home Financials for this Owner
Home Financials are based on the most recent Mortgage that was taken out on this home.Purchase Details
Home Financials for this Owner
Home Financials are based on the most recent Mortgage that was taken out on this home.Similar Homes in Henrico, VA
Home Values in the Area
Average Home Value in this Area
Purchase History
| Date | Type | Sale Price | Title Company |
|---|---|---|---|
| Deed | $622,000 | First American Title | |
| Deed | $622,000 | First American Title | |
| Warranty Deed | $320,500 | -- |
Mortgage History
| Date | Status | Loan Amount | Loan Type |
|---|---|---|---|
| Previous Owner | $200,000 | New Conventional |
Property History
| Date | Event | Price | Change | Sq Ft Price |
|---|---|---|---|---|
| 12/12/2024 12/12/24 | Sold | $622,000 | +13.3% | $291 / Sq Ft |
| 11/13/2024 11/13/24 | Pending | -- | -- | -- |
| 11/12/2024 11/12/24 | For Sale | $549,000 | -- | $257 / Sq Ft |
Tax History Compared to Growth
Tax History
| Year | Tax Paid | Tax Assessment Tax Assessment Total Assessment is a certain percentage of the fair market value that is determined by local assessors to be the total taxable value of land and additions on the property. | Land | Improvement |
|---|---|---|---|---|
| 2025 | $4,782 | $556,700 | $102,000 | $454,700 |
| 2024 | $4,782 | $531,000 | $93,900 | $437,100 |
| 2023 | $4,514 | $531,000 | $93,900 | $437,100 |
| 2022 | $3,928 | $462,100 | $80,500 | $381,600 |
| 2021 | $3,669 | $403,700 | $80,500 | $323,200 |
| 2020 | $3,512 | $403,700 | $80,500 | $323,200 |
| 2019 | $3,512 | $403,700 | $80,500 | $323,200 |
| 2018 | $3,352 | $385,300 | $69,800 | $315,500 |
| 2017 | $3,352 | $385,300 | $69,800 | $315,500 |
| 2016 | $3,241 | $372,500 | $69,800 | $302,700 |
| 2015 | $2,928 | $362,200 | $69,800 | $292,400 |
| 2014 | $2,928 | $336,600 | $69,800 | $266,800 |
Agents Affiliated with this Home
-
Bonnie Beth Bedell

Seller's Agent in 2024
Bonnie Beth Bedell
The Steele Group
(804) 514-2000
1 in this area
28 Total Sales
-
J
Seller Co-Listing Agent in 2024
Janet Hogg
The Steele Group
(804) 837-5600
-
Caitlin Baron

Buyer's Agent in 2024
Caitlin Baron
Compass
(804) 513-8144
1 in this area
37 Total Sales
Map
Source: Central Virginia Regional MLS
MLS Number: 2429423
APN: 747-738-6173.029
- 9133 Derbyshire Rd Unit A
- 9001 Wood Sorrel Ct
- 8950 Bellefonte Rd
- 8900 Burkhart Dr
- 9212 Avalon Dr
- 9308 Bandock Rd
- 0000 Midway Rd
- 911 Penola Dr
- 9408 Arrowdel Rd
- 9111 Carterham Rd
- 9500 Carterwood Rd
- 9522 Nassington Ct
- 8813 Brawner Dr
- 101 Branchview Ct
- 9606 Carterwood Rd
- 420 September Dr
- 9604 Weston Ln
- 9208 Gayton Rd
- 9603 River Rd
- 522 Cedarbrooke Ln
