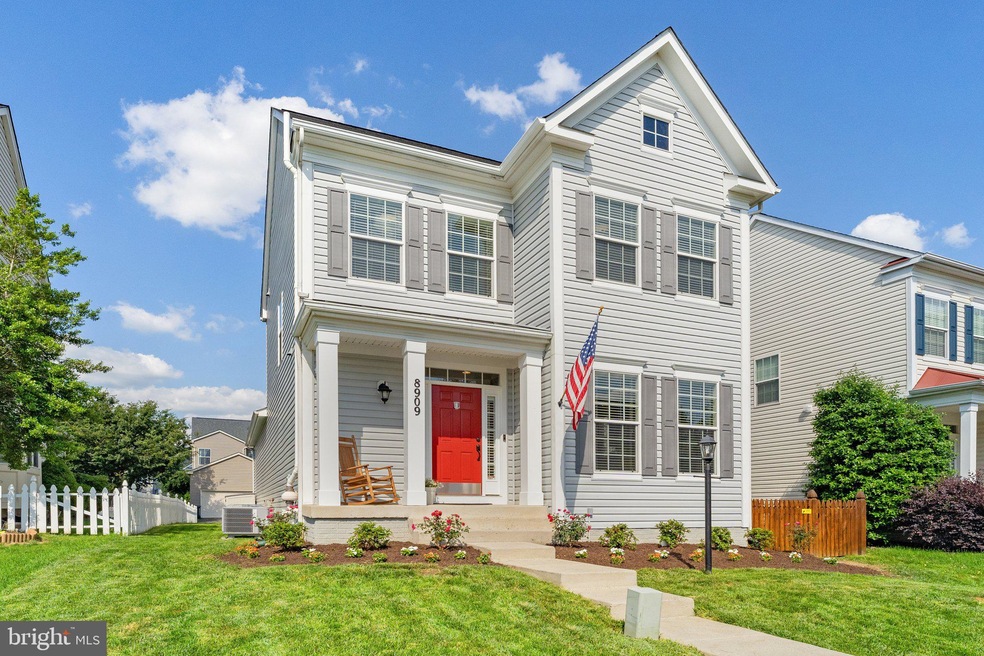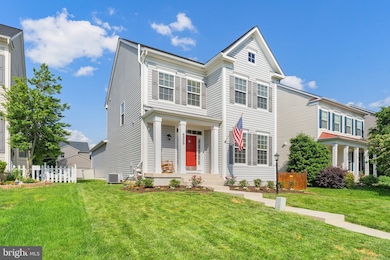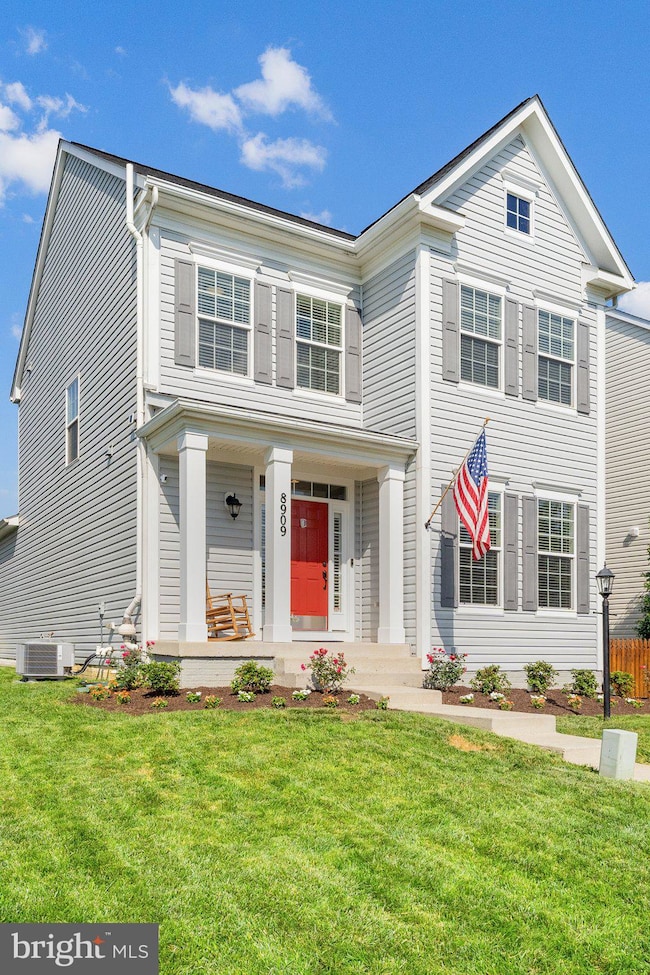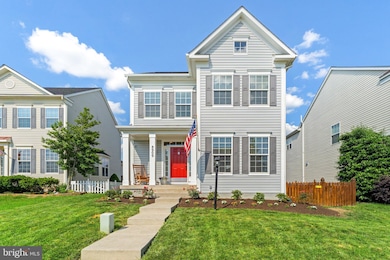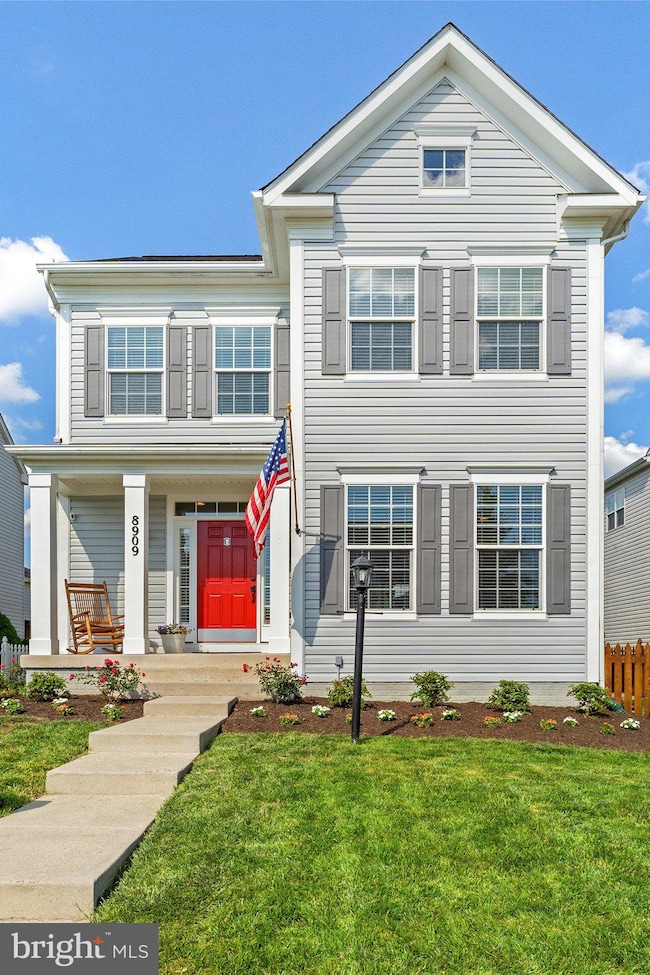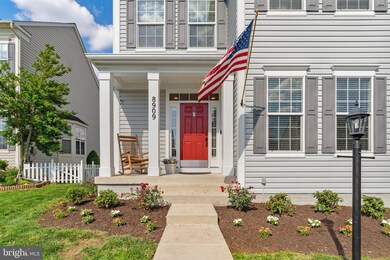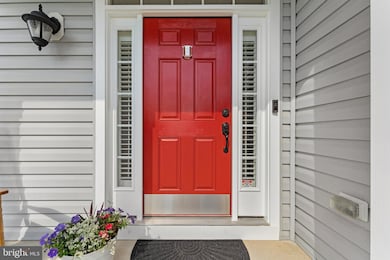
8909 Ruffed Grouse Ct Gainesville, VA 20155
Meadows At Morris Farm NeighborhoodEstimated Value: $655,000 - $674,261
Highlights
- Colonial Architecture
- Clubhouse
- Traditional Floor Plan
- Glenkirk Elementary School Rated A
- Deck
- Wood Flooring
About This Home
As of June 2022**CANCELLED OPEN HOUSES** The adorable "RED DOOR" house is an EYE catcher! 3 bedrooms, located on the upper level, with 4th bedroom located in the updated basement. This well-thought out floor plan allows for comfortable relaxation and entertaining. From the welcoming porch, you gather into the open foyer. Hardwoods encompass the entire main floor level. Updated lighting/fans. Imagine cooking in your open kitchen with granite and all new kitchen SS appliances (2021) - adjacent to your eat-in-kitchen. Recently added, outside stamped concrete patio for entertaining & beautiful wooden fencing for your side yard. The basement has been completed with luxury vinyl flooring and new paint! Ready for you to move in and make this house your home!! New roof - 2021, French drain system installed, New 60 amp sub-panel in garage. RING doorbell CONVEYS, security cameras do not convey.
Last Agent to Sell the Property
RE/MAX Gateway License #0225235839 Listed on: 05/31/2022

Home Details
Home Type
- Single Family
Est. Annual Taxes
- $4,766
Year Built
- Built in 2008
Lot Details
- 5,406 Sq Ft Lot
- Cul-De-Sac
- Side Yard
- Property is in good condition
- Property is zoned PMR
HOA Fees
- $107 Monthly HOA Fees
Parking
- 2 Car Direct Access Garage
- Rear-Facing Garage
- Garage Door Opener
Home Design
- Colonial Architecture
- Shingle Roof
- Vinyl Siding
- Active Radon Mitigation
Interior Spaces
- Property has 3 Levels
- Traditional Floor Plan
- Crown Molding
- Recessed Lighting
- Window Treatments
- Mud Room
- Entrance Foyer
- Family Room
- Combination Dining and Living Room
- Utility Room
- Limited Views
- Finished Basement
- Interior Basement Entry
Kitchen
- Breakfast Area or Nook
- Eat-In Kitchen
- Gas Oven or Range
- Range Hood
- Built-In Microwave
- Dishwasher
- Disposal
Flooring
- Wood
- Carpet
- Ceramic Tile
- Luxury Vinyl Plank Tile
Bedrooms and Bathrooms
- En-Suite Primary Bedroom
- En-Suite Bathroom
- Walk-In Closet
- Soaking Tub
- Bathtub with Shower
- Walk-in Shower
Laundry
- Laundry Room
- Laundry on upper level
- Stacked Washer and Dryer
Schools
- Glenkirk Elementary School
- Gainesville Middle School
- Patriot High School
Utilities
- Forced Air Heating and Cooling System
- Vented Exhaust Fan
- Natural Gas Water Heater
Additional Features
- Deck
- Suburban Location
Listing and Financial Details
- Tax Lot 03A
- Assessor Parcel Number 7396-52-2831
Community Details
Overview
- Association fees include common area maintenance, management, pool(s), snow removal, trash
- Sfmc HOA, Phone Number (703) 392-6006
- Meadows At Morris Farm Subdivision
Amenities
- Common Area
- Clubhouse
Recreation
- Community Playground
- Community Pool
- Jogging Path
- Bike Trail
Ownership History
Purchase Details
Home Financials for this Owner
Home Financials are based on the most recent Mortgage that was taken out on this home.Purchase Details
Home Financials for this Owner
Home Financials are based on the most recent Mortgage that was taken out on this home.Purchase Details
Home Financials for this Owner
Home Financials are based on the most recent Mortgage that was taken out on this home.Purchase Details
Home Financials for this Owner
Home Financials are based on the most recent Mortgage that was taken out on this home.Similar Homes in Gainesville, VA
Home Values in the Area
Average Home Value in this Area
Purchase History
| Date | Buyer | Sale Price | Title Company |
|---|---|---|---|
| Trambadiya Piyushkumar R | $607,000 | Potomac Title | |
| Potts Brandon | $468,500 | Entitle Settltment Services | |
| Lucckese Jason D | $385,000 | -- | |
| Espanet Colin A | $362,530 | -- |
Mortgage History
| Date | Status | Borrower | Loan Amount |
|---|---|---|---|
| Open | Trambadiya Piyushkumar R | $485,600 | |
| Previous Owner | Potts Brandon | $468,500 | |
| Previous Owner | Espanet Colin A | $357,249 | |
| Previous Owner | Espanet Colin A | $377,145 | |
| Previous Owner | Espanet Colin A | $370,324 |
Property History
| Date | Event | Price | Change | Sq Ft Price |
|---|---|---|---|---|
| 06/29/2022 06/29/22 | Sold | $607,000 | 0.0% | $247 / Sq Ft |
| 06/03/2022 06/03/22 | Pending | -- | -- | -- |
| 06/03/2022 06/03/22 | Off Market | $607,000 | -- | -- |
| 05/31/2022 05/31/22 | For Sale | $595,000 | +27.0% | $242 / Sq Ft |
| 10/08/2020 10/08/20 | Sold | $468,500 | +1.8% | $190 / Sq Ft |
| 09/03/2020 09/03/20 | Pending | -- | -- | -- |
| 09/01/2020 09/01/20 | For Sale | $460,000 | +19.5% | $187 / Sq Ft |
| 02/11/2015 02/11/15 | Sold | $385,000 | +1.3% | $156 / Sq Ft |
| 01/12/2015 01/12/15 | Pending | -- | -- | -- |
| 01/04/2015 01/04/15 | For Sale | $379,900 | 0.0% | $154 / Sq Ft |
| 01/18/2014 01/18/14 | Rented | $2,200 | 0.0% | -- |
| 01/17/2014 01/17/14 | Under Contract | -- | -- | -- |
| 01/03/2014 01/03/14 | For Rent | $2,200 | -- | -- |
Tax History Compared to Growth
Tax History
| Year | Tax Paid | Tax Assessment Tax Assessment Total Assessment is a certain percentage of the fair market value that is determined by local assessors to be the total taxable value of land and additions on the property. | Land | Improvement |
|---|---|---|---|---|
| 2024 | $5,340 | $537,000 | $152,800 | $384,200 |
| 2023 | $5,143 | $494,300 | $144,600 | $349,700 |
| 2022 | $5,359 | $473,600 | $144,600 | $329,000 |
| 2021 | $5,035 | $411,300 | $131,500 | $279,800 |
| 2020 | $5,978 | $385,700 | $131,500 | $254,200 |
| 2019 | $5,910 | $381,300 | $131,500 | $249,800 |
| 2018 | $4,597 | $380,700 | $131,500 | $249,200 |
| 2017 | $4,718 | $381,900 | $131,500 | $250,400 |
| 2016 | $4,555 | $372,000 | $131,500 | $240,500 |
| 2015 | $4,519 | $351,300 | $123,800 | $227,500 |
| 2014 | $4,519 | $361,200 | $112,900 | $248,300 |
Agents Affiliated with this Home
-
Jill Vlasic

Seller's Agent in 2022
Jill Vlasic
RE/MAX Gateway, LLC
(703) 994-6114
2 in this area
35 Total Sales
-
Ronald Gallier

Buyer's Agent in 2022
Ronald Gallier
Samson Properties
(703) 618-9844
1 in this area
113 Total Sales
-
Jason Cheperdak

Buyer Co-Listing Agent in 2022
Jason Cheperdak
Samson Properties
(571) 400-1266
1 in this area
1,516 Total Sales
-
Fawn Deitsch

Seller's Agent in 2020
Fawn Deitsch
RE/MAX
(607) 331-9496
1 in this area
60 Total Sales
-
Shannon Lamb

Seller's Agent in 2015
Shannon Lamb
Pearson Smith Realty, LLC
(703) 987-5886
4 in this area
143 Total Sales
-
Jordan Muirhead

Buyer's Agent in 2015
Jordan Muirhead
Samson Properties
(703) 615-8732
87 Total Sales
Map
Source: Bright MLS
MLS Number: VAPW2029086
APN: 7396-52-2831
- 8903 Screech Owl Ct
- 8849 Brown Thrasher Ct
- 8868 Song Sparrow Dr
- 14381 Broadwinged Dr
- 14216 Sharpshinned Dr
- 14401 Broadwinged Dr
- 14013 Indigo Bunting Ct
- 8705 Lords View Loop
- 8967 Fenestra Place
- 13859 Barrymore Ct
- 13848 Barrymore Ct
- 13763 Deacons Way
- 8245 Crackling Fire Dr
- 9486 Broadlands Ln
- 13988 Dancing Twig Dr
- 14475 Bluff Point Ct
- 14484 Bluff Point Ct
- 13566 Wyecrosse Ct
- 9346 Boley Place
- 9520 Broadlands Ln
- 8909 Ruffed Grouse Ct
- 8905 Ruffed Grouse Ct
- 8913 Ruffed Grouse Ct
- 8917 Ruffed Grouse Ct
- 8901 Ruffed Grouse Ct
- 8925 Ruffed Grouse Ct
- 8808 Yellow Hammer Dr
- 8921 Ruffed Grouse Ct
- 8812 Yellow Hammer Dr
- 8804 Yellow Hammer Dr
- 8816 Yellow Hammer Dr
- 8800 Yellow Hammer Dr
- 8796 Yellow Hammer Dr
- 8910 Ruffed Grouse Ct
- 8916 Ruffed Grouse Ct
- 8820 Yellow Hammer Dr
- Ruffled Grouse
- 8904 Ruffed Grouse Ct
- 14308 Broadwinged Dr
- 8920 Ruffed Grouse Ct
