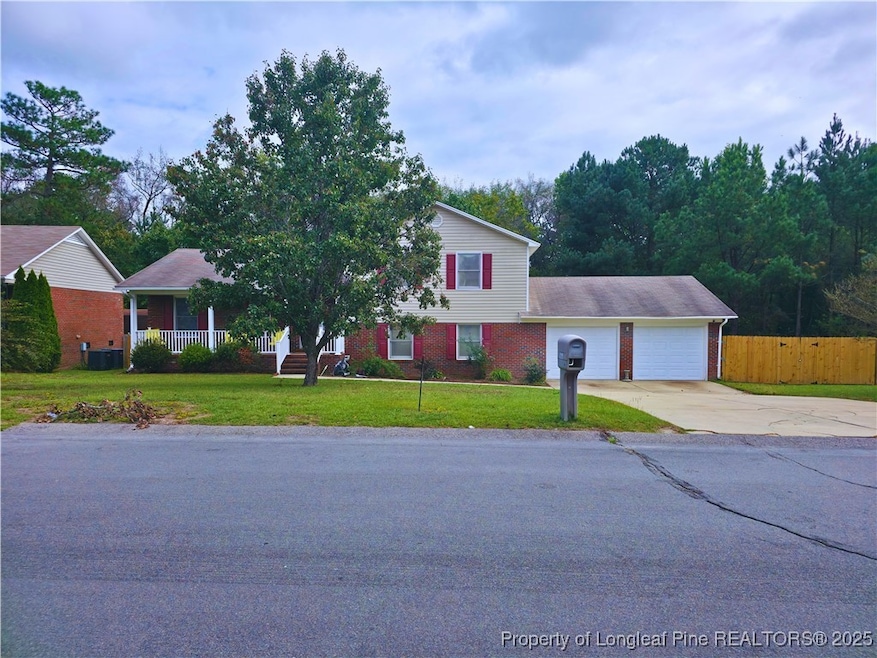8909 Tibs Run Dr Fayetteville, NC 28314
Estimated payment $1,682/month
4
Beds
3.5
Baths
1,914
Sq Ft
$146
Price per Sq Ft
Highlights
- Deck
- 1 Fireplace
- Fenced Yard
- Wood Flooring
- No HOA
- Front Porch
About This Home
8909 Tibs Run Drive has alot to offer for a larger family, 4 bedrooms with 3 1/5 baths, Both formals, Eat in kitchen, Den with fireplace. Master is located downstairs, convenience to laundry duty on lower level, Double garage that leads out to fenced in backyard, back deck, and storage. Deadend street. New Roof 2017, New HVAC system 2023. Seller is offering $5000 paint allowance to the buyer and a 1 year home warranty for a pieace of mind. Seller will only do required appraisal repairs.
Home Details
Home Type
- Single Family
Est. Annual Taxes
- $2,621
Year Built
- Built in 2002
Lot Details
- Fenced Yard
- Cleared Lot
- Property is in good condition
- Zoning described as R10 - Residential District
Parking
- 2 Car Garage
- Garage Door Opener
Home Design
- Split Level Home
- Tri-Level Property
- Brick Veneer
- Vinyl Siding
Interior Spaces
- 1,914 Sq Ft Home
- Ceiling Fan
- 1 Fireplace
- Blinds
- Washer and Dryer Hookup
Kitchen
- Eat-In Kitchen
- Range
- Microwave
- Dishwasher
Flooring
- Wood
- Laminate
- Tile
- Vinyl
Bedrooms and Bathrooms
- 4 Bedrooms
Outdoor Features
- Deck
- Outdoor Storage
- Front Porch
Schools
- Anne Chestnut Middle School
- Seventy-First Senior High School
Utilities
- Heat Pump System
Community Details
- No Home Owners Association
- Harris Place Subdivision
Listing and Financial Details
- Exclusions: Freezer in garage, Personal property.
- Home warranty included in the sale of the property
- Tax Lot 67
- Assessor Parcel Number 9477-43-3852.000
- Seller Considering Concessions
Map
Create a Home Valuation Report for This Property
The Home Valuation Report is an in-depth analysis detailing your home's value as well as a comparison with similar homes in the area
Home Values in the Area
Average Home Value in this Area
Tax History
| Year | Tax Paid | Tax Assessment Tax Assessment Total Assessment is a certain percentage of the fair market value that is determined by local assessors to be the total taxable value of land and additions on the property. | Land | Improvement |
|---|---|---|---|---|
| 2024 | $2,621 | $145,122 | $20,000 | $125,122 |
| 2023 | $1,825 | $145,122 | $20,000 | $125,122 |
| 2022 | $1,611 | $145,122 | $20,000 | $125,122 |
| 2021 | $1,611 | $145,122 | $20,000 | $125,122 |
| 2019 | $1,576 | $141,900 | $20,000 | $121,900 |
| 2018 | $1,576 | $141,900 | $20,000 | $121,900 |
| 2017 | $1,473 | $141,900 | $20,000 | $121,900 |
| 2016 | $1,404 | $147,200 | $20,000 | $127,200 |
| 2015 | $1,942 | $147,200 | $20,000 | $127,200 |
| 2014 | $1,935 | $147,200 | $20,000 | $127,200 |
Source: Public Records
Property History
| Date | Event | Price | List to Sale | Price per Sq Ft |
|---|---|---|---|---|
| 10/23/2025 10/23/25 | For Sale | $279,000 | -- | $146 / Sq Ft |
Source: Longleaf Pine REALTORS®
Purchase History
| Date | Type | Sale Price | Title Company |
|---|---|---|---|
| Deed | $123,000 | -- |
Source: Public Records
Mortgage History
| Date | Status | Loan Amount | Loan Type |
|---|---|---|---|
| Open | $110,655 | New Conventional |
Source: Public Records
Source: Longleaf Pine REALTORS®
MLS Number: 751692
APN: 9477-43-3852
Nearby Homes
- 1901 Ellie Ave
- 1328 Kershaw Loop Unit 103
- 5703 Scarecrow Ct
- 2005 Tinman Dr
- 2108 Ingate St
- 7719 Temperance Dr
- 6809 Timbercroft Ln
- 6838 Timbercroft Ln
- 1116 Hoke Loop Rd
- 6911 Wickersham Rd
- 1157 Christina St
- 1179 Butterwood Cir
- 7850 Penelope Dr
- 5346 Greystoke Place
- 5336 Greystoke Place
- 5328 Greystoke Place
- 1050 Kingscote Dr
- 888 Kingscote Dr
- 946 Kingscote Dr
- 5600 Fountain Grove Cir




