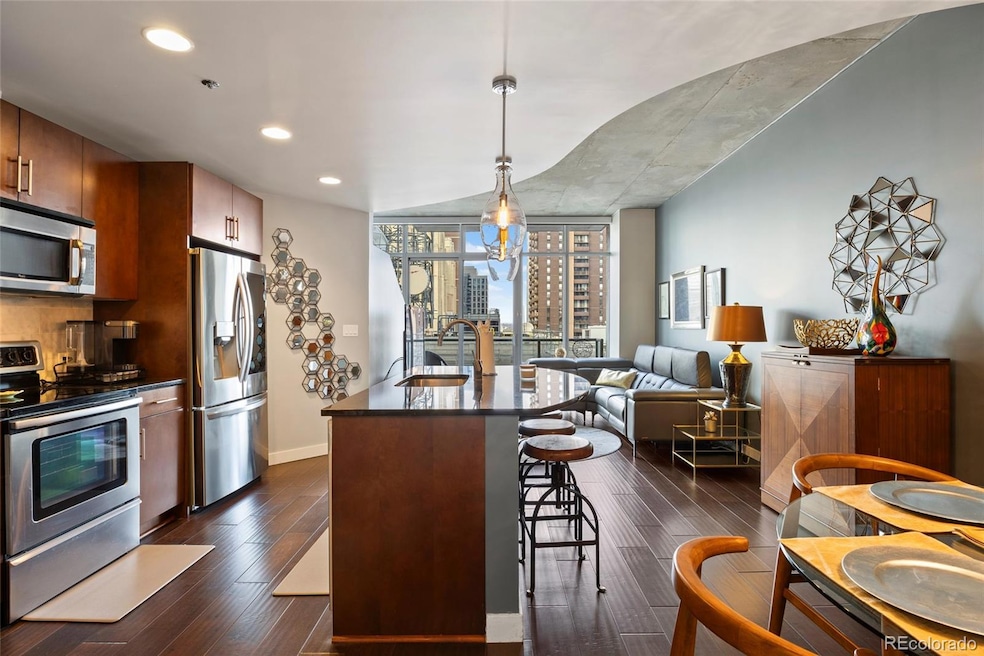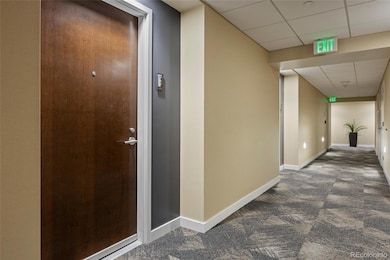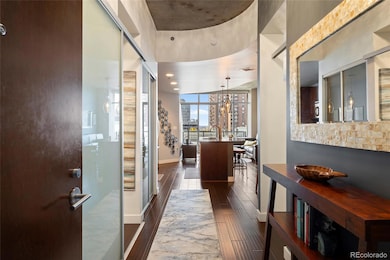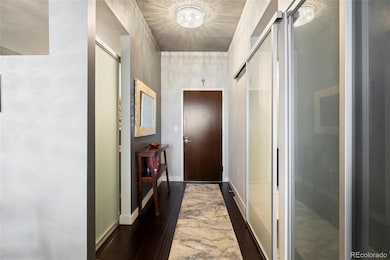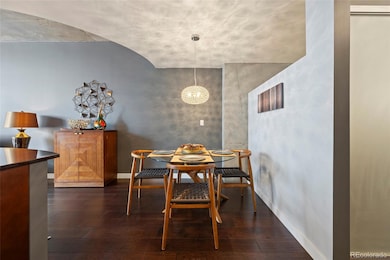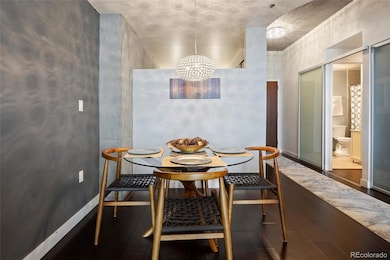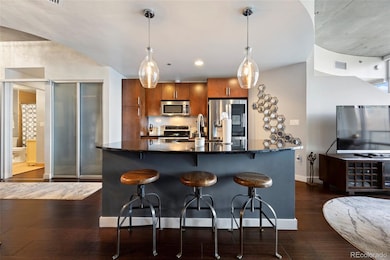SPIRE CONDOS 891 14th St Unit 1806 Floor 18 Denver, CO 80202
Central Business District NeighborhoodEstimated payment $3,309/month
Highlights
- Concierge
- 2-minute walk to Theatre District/Convention Center
- Outdoor Pool
- Fitness Center
- 24-Hour Security
- Primary Bedroom Suite
About This Home
Discover modern downtown living in this exquisitely upgraded one-bedroom plus den residence at SPIRE. Thoughtfully designed with attention to every detail, this home showcases custom paint, real walnut-stained hardwood floors throughout, granite countertops, a custom Carrara marble backsplash, designer lighting, and motorized blinds. Floor-to-ceiling windows frame breathtaking city and mountain views, filling the home with natural light. Recent updates include a new LG refrigerator, Bosch dishwasher, Electrolux washer and dryer, and a newly installed bath fixture. The bedroom features a generous closet and a beautifully finished bath with designer finishes, while the spacious den provides flexible use as a home office, guest area that fits a queen bed, or a creative studio. Well maintained and move-in ready, this chic residence is located in one of Denver’s premier high-rise communities. SPIRE offers a 24-hour front desk, year-round fitness center, heated rooftop pool and hot tub, multiple lounges, a theater, and unmatched proximity to the DCPA, dining, shopping, and light rail. Most furnishings are available for purchase—please inquire for pricing. And, with a deeded parking space and oversized storage, this residence truly offers it all.
Listing Agent
Iconique Real Estate, LLC Brokerage Email: team@iconiquere.com,720-217-2622 License #40026748 Listed on: 11/25/2025
Co-Listing Agent
Iconique Real Estate, LLC Brokerage Email: team@iconiquere.com,720-217-2622 License #100065467
Property Details
Home Type
- Condominium
Est. Annual Taxes
- $2,380
Year Built
- Built in 2009
Lot Details
- Two or More Common Walls
HOA Fees
- $576 Monthly HOA Fees
Parking
- 1 Car Attached Garage
- Secured Garage or Parking
Property Views
- Mountain
Home Design
- Contemporary Architecture
- Entry on the 18th floor
- Membrane Roofing
- Concrete Block And Stucco Construction
Interior Spaces
- 900 Sq Ft Home
- 1-Story Property
- Open Floorplan
- Furnished or left unfurnished upon request
- Wired For Data
- High Ceiling
- Ceiling Fan
- Double Pane Windows
- Living Room
- Den
- Home Security System
Kitchen
- Eat-In Kitchen
- Cooktop
- Microwave
- Dishwasher
- Kitchen Island
- Granite Countertops
- Disposal
Flooring
- Wood
- Tile
Bedrooms and Bathrooms
- 1 Main Level Bedroom
- Primary Bedroom Suite
- Walk-In Closet
- 1 Full Bathroom
Laundry
- Laundry Room
- Dryer
- Washer
Outdoor Features
- Outdoor Pool
- Deck
- Covered Patio or Porch
Schools
- Park Hill Elementary School
- Strive Westwood Middle School
- East High School
Utilities
- Forced Air Heating and Cooling System
- Heat Pump System
- High Speed Internet
- Phone Available
- Cable TV Available
Listing and Financial Details
- Exclusions: Owners personal property
- Assessor Parcel Number 2345-44-121
Community Details
Overview
- Association fees include cable TV, reserves, electricity, insurance, ground maintenance, maintenance structure, on-site check in, recycling, security, sewer, snow removal, trash, water
- 496 Units
- Spire Owner's Association, Phone Number (720) 904-6904
- High-Rise Condominium
- Spire Condos Community
- Downtown Subdivision
Amenities
- Concierge
- Business Center
- Elevator
Recreation
- Community Spa
Pet Policy
- Limit on the number of pets
- Dogs and Cats Allowed
Security
- 24-Hour Security
- Front Desk in Lobby
- Resident Manager or Management On Site
- Card or Code Access
- Carbon Monoxide Detectors
- Fire and Smoke Detector
Map
About SPIRE CONDOS
Home Values in the Area
Average Home Value in this Area
Tax History
| Year | Tax Paid | Tax Assessment Tax Assessment Total Assessment is a certain percentage of the fair market value that is determined by local assessors to be the total taxable value of land and additions on the property. | Land | Improvement |
|---|---|---|---|---|
| 2024 | $2,380 | $30,050 | $1,910 | $28,140 |
| 2023 | $2,328 | $30,050 | $1,910 | $28,140 |
| 2022 | $2,510 | $31,560 | $1,980 | $29,580 |
| 2021 | $2,423 | $32,470 | $2,040 | $30,430 |
| 2020 | $2,504 | $33,750 | $2,040 | $31,710 |
| 2019 | $2,434 | $33,750 | $2,040 | $31,710 |
| 2018 | $2,381 | $30,770 | $1,320 | $29,450 |
| 2017 | $2,373 | $30,770 | $1,320 | $29,450 |
| 2016 | $2,314 | $28,380 | $1,624 | $26,756 |
| 2015 | $2,217 | $28,380 | $1,624 | $26,756 |
| 2014 | $1,904 | $22,920 | $1,401 | $21,519 |
Property History
| Date | Event | Price | List to Sale | Price per Sq Ft |
|---|---|---|---|---|
| 11/25/2025 11/25/25 | For Sale | $480,000 | -- | $533 / Sq Ft |
Purchase History
| Date | Type | Sale Price | Title Company |
|---|---|---|---|
| Warranty Deed | $340,000 | None Available | |
| Special Warranty Deed | $272,000 | Land Title Guarantee Company |
Mortgage History
| Date | Status | Loan Amount | Loan Type |
|---|---|---|---|
| Open | $330,000 | VA | |
| Previous Owner | $217,600 | New Conventional |
Source: REcolorado®
MLS Number: 9179466
APN: 2345-44-121
- 891 14th St Unit 2505
- 891 14th St Unit 3904
- 891 14th St Unit 1801
- 891 14th St Unit 1614
- 891 14th St Unit 2203
- 891 14th St Unit 2205
- 891 14th St Unit 2402
- 891 14th St Unit 4012
- 891 14th St Unit 2703
- 891 14th St Unit 906
- 891 14th St Unit 1408
- 891 14th St Unit 3510
- 891 14th St Unit 3807
- 891 14th St
- 891 14th St Unit 909
- 891 14th St Unit 1701
- 891 14th St Unit 2105
- 891 14th St Unit 1111
- 891 14th St Unit 3209
- 891 14th St Unit 2712
- 891 14th St Unit 3510
- 891 14th St Unit 3209
- 891 14th St Unit 2906
- 891 14th St Unit 1111
- 891 14th St Unit 1503
- 891 14th St Unit 1112
- 891 14th St Unit 2001
- 891 14th St
- 1531 Stout St
- 1020 15th St
- 1020 15th St Unit 27B
- 1020 15th St Unit 33-E
- 1020 15th St Unit 37E
- 1020 15th St Unit 22D
- 1020 15th St Unit 21I
- 1020 15th St Unit 3A
- 1020 15th St Unit 25J
- 1020 15th St Unit 3F
- 1020 15th St Unit 24F
- 1020 15th St Unit 10G
