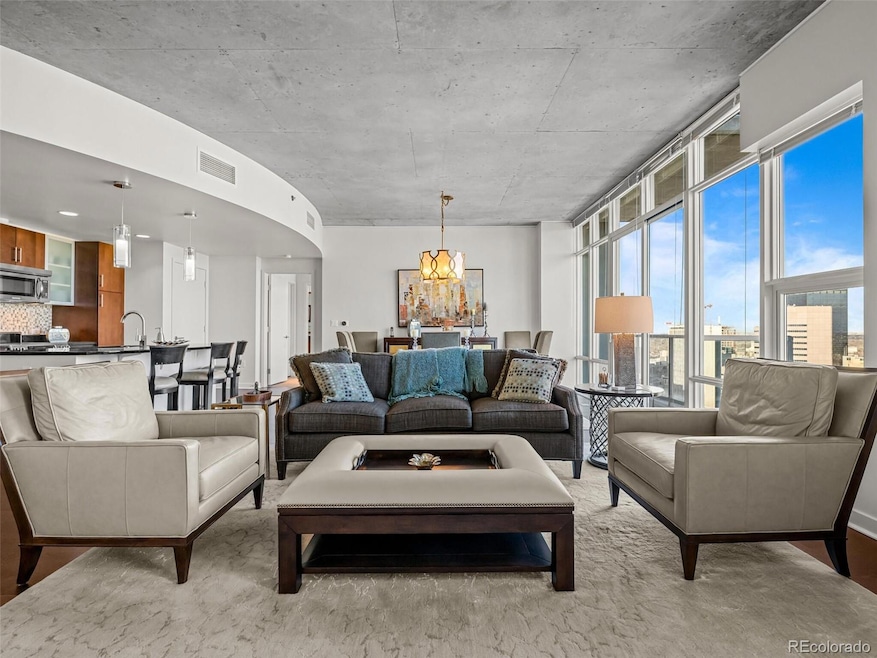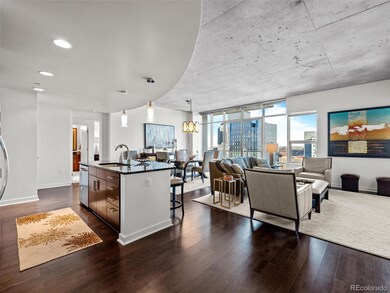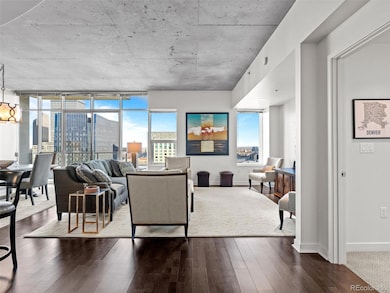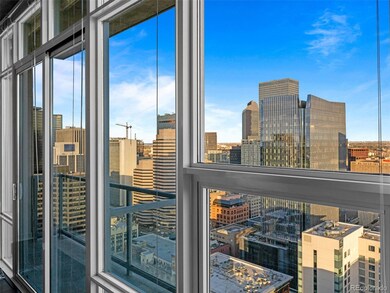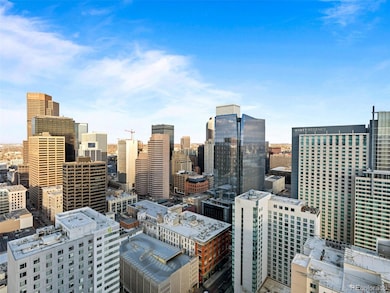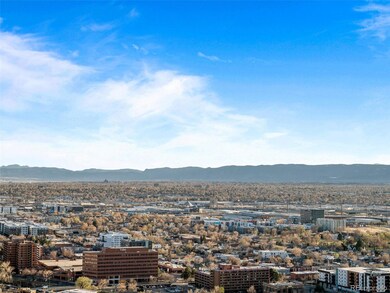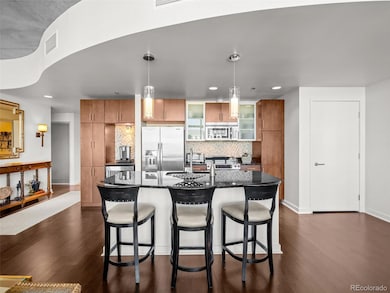SPIRE CONDOS 891 14th St Unit 3510 Floor 35 Denver, CO 80202
Central Business District NeighborhoodEstimated payment $9,060/month
Highlights
- Concierge
- 2-minute walk to Theatre District/Convention Center
- Primary Bedroom Suite
- Fitness Center
- Spa
- City View
About This Home
Step into luxury living in the heart of Downtown Denver with this extraordinary 3-bedroom/2.5-bathroom SPIRE condo. Boasting nearly 2,200 sq. ft. of living space, this rare gem stands out as one of downtown Denver's most spacious offerings! As you enter the wide-open floor plan, you'll be greeted by panoramic views of downtown Denver's iconic skyline, the Rocky Mountains and more. Two balconies, perched 35 stories above downtown, are the perfect place for quiet mornings with a cup of coffee or relaxing evenings with a glass of wine, each moment framed by the dynamic cityscape and mountain range. This stylish home boasts granite countertops, hardwood floors, and optional furniture & furnishings, creating a turnkey retreat for those seeking both sophistication and comfort. Noteworthy upgrades include custom cabinets in the kitchen, wine cooler, automated lighting, custom closet systems, and extra storage, ensuring every inch of space is optimized. Privacy is paramount with bedrooms strategically placed at opposite ends of the condo. Included are 2 prime parking spaces and additional storage in the attached garage. This condo has served as a second home, having never been a primary residence. Barely used, this condo presents an immaculate living space, offering a pristine city pad. Immerse yourself in the vibrant SPIRE community, complete with LEED certification, a pool, hot tub, health club, multimedia lounge, and theater. Your four-legged companion will love the dedicated dog park, and the grilling area is perfect for entertaining. Benefit from 24-hour courtesy desk service, guest suites, and a modern access control system. Beyond the breathtaking views, luxurious finishes, and minimal usage, this condo offers optional furniture and furnishings, making it a truly move-in-ready haven. Embrace the downtown lifestyle and make this SPIRE residence, which has served as a cherished second home, your own. Come home to Downtown Denver's SPIRE--life is better here!
Listing Agent
Coldwell Banker Global Luxury Denver Brokerage Email: mark@MarkSellsDenver.com,303-710-1000 License #100046832 Listed on: 03/28/2025

Property Details
Home Type
- Condominium
Est. Annual Taxes
- $6,802
Year Built
- Built in 2009 | Remodeled
Lot Details
- Two or More Common Walls
- West Facing Home
- Landscaped
- Front and Back Yard Sprinklers
HOA Fees
- $1,363 Monthly HOA Fees
Parking
- 2 Car Attached Garage
- Secured Garage or Parking
Property Views
- Mountain
Home Design
- Contemporary Architecture
- Entry on the 35th floor
- Concrete Block And Stucco Construction
Interior Spaces
- 2,143 Sq Ft Home
- 1-Story Property
- Open Floorplan
- Furnished or left unfurnished upon request
- Wired For Data
- High Ceiling
- Ceiling Fan
- Double Pane Windows
- Window Treatments
- Entrance Foyer
- Living Room
- Dining Room
- Bonus Room
- Smart Thermostat
Kitchen
- Eat-In Kitchen
- Self-Cleaning Convection Oven
- Warming Drawer
- Microwave
- Dishwasher
- Wine Cooler
- Kitchen Island
- Granite Countertops
- Disposal
Flooring
- Wood
- Carpet
- Tile
Bedrooms and Bathrooms
- 3 Main Level Bedrooms
- Primary Bedroom Suite
- Walk-In Closet
Laundry
- Laundry Room
- Dryer
- Washer
Pool
- Spa
- Outdoor Pool
Outdoor Features
- Covered Patio or Porch
- Fire Pit
- Outdoor Gas Grill
Schools
- Greenlee Elementary School
- Bill Roberts E-8 Middle School
- West High School
Utilities
- Forced Air Heating and Cooling System
- Heat Pump System
- 220 Volts
- 110 Volts
- Natural Gas Not Available
- High Speed Internet
- Phone Available
Additional Features
- Accessible Approach with Ramp
- Smoke Free Home
- Property is near public transit
Listing and Financial Details
- Exclusions: Seller's furniture and furnishings may be purchased for an additional fee.
- Property held in a trust
- Assessor Parcel Number 2345-44-395
Community Details
Overview
- Association fees include reserves, insurance, ground maintenance, maintenance structure, recycling, sewer, snow removal, trash
- 496 Units
- Spire Owners Association, Inc. Association, Phone Number (720) 457-7559
- High-Rise Condominium
- Downtown Subdivision, Upper Champa Floorplan
- Spire Denver Community
Amenities
- Concierge
- Elevator
Recreation
- Community Spa
Pet Policy
- Limit on the number of pets
- Dogs and Cats Allowed
Security
- Security Service
- Front Desk in Lobby
- Card or Code Access
- Fire and Smoke Detector
Map
About SPIRE CONDOS
Home Values in the Area
Average Home Value in this Area
Tax History
| Year | Tax Paid | Tax Assessment Tax Assessment Total Assessment is a certain percentage of the fair market value that is determined by local assessors to be the total taxable value of land and additions on the property. | Land | Improvement |
|---|---|---|---|---|
| 2024 | $6,802 | $85,880 | $1,910 | $83,970 |
| 2023 | $6,655 | $85,880 | $1,910 | $83,970 |
| 2022 | $7,111 | $89,420 | $1,980 | $87,440 |
| 2021 | $6,864 | $91,990 | $2,040 | $89,950 |
| 2020 | $6,568 | $88,530 | $2,040 | $86,490 |
| 2019 | $6,384 | $88,530 | $2,040 | $86,490 |
| 2018 | $6,386 | $82,540 | $1,320 | $81,220 |
| 2017 | $6,367 | $82,540 | $1,320 | $81,220 |
| 2016 | $5,915 | $72,530 | $1,624 | $70,906 |
| 2015 | $5,667 | $72,530 | $1,624 | $70,906 |
| 2014 | $5,065 | $60,980 | $1,401 | $59,579 |
Property History
| Date | Event | Price | List to Sale | Price per Sq Ft |
|---|---|---|---|---|
| 09/11/2025 09/11/25 | For Rent | $7,500 | 0.0% | -- |
| 03/28/2025 03/28/25 | For Sale | $1,350,000 | -- | $630 / Sq Ft |
Purchase History
| Date | Type | Sale Price | Title Company |
|---|---|---|---|
| Warranty Deed | $1,280,000 | Land Title Guarantee |
Source: REcolorado®
MLS Number: 8472860
APN: 2345-44-395
- 891 14th St Unit 2505
- 891 14th St Unit 3904
- 891 14th St Unit 1801
- 891 14th St Unit 1614
- 891 14th St Unit 2203
- 891 14th St Unit 2205
- 891 14th St Unit 2402
- 891 14th St Unit 4012
- 891 14th St Unit 2703
- 891 14th St Unit 906
- 891 14th St Unit 1408
- 891 14th St Unit 3807
- 891 14th St
- 891 14th St Unit 909
- 891 14th St Unit 1701
- 891 14th St Unit 2105
- 891 14th St Unit 1111
- 891 14th St Unit 3209
- 891 14th St Unit 2712
- 891 14th St Unit 1716
- 891 14th St Unit 3209
- 891 14th St Unit 2906
- 891 14th St Unit 1111
- 891 14th St Unit 1112
- 891 14th St Unit 2001
- 891 14th St
- 1531 Stout St
- 1020 15th St
- 1020 15th St Unit 27B
- 1020 15th St Unit 33-E
- 1020 15th St Unit 37E
- 1020 15th St Unit 22D
- 1020 15th St Unit 21I
- 1020 15th St Unit 3A
- 1020 15th St Unit 25J
- 1020 15th St Unit 3F
- 1020 15th St Unit 24F
- 1020 15th St Unit 10G
- 1020 15th St Unit 41J
- 1020 15th St Unit 20N
