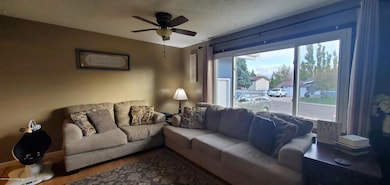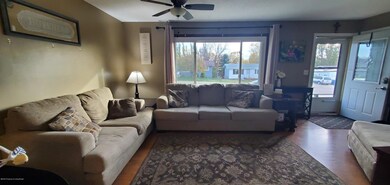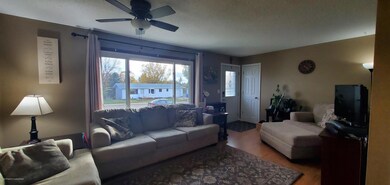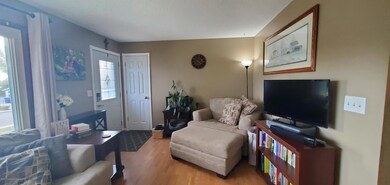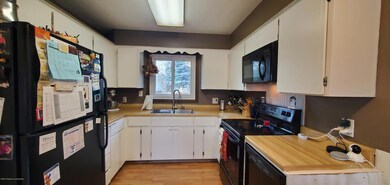
Last list price
891 7th St E Dickinson, ND 58601
4
Beds
2
Baths
1,020
Sq Ft
7,928
Sq Ft Lot
Highlights
- Ranch Style House
- Living Room
- Forced Air Heating and Cooling System
- 1 Car Attached Garage
- Laundry Room
- Dining Room
About This Home
As of December 20203 bedrooms on main level, a great starter home. Almost all new windows, flooring, vanity, jetted tub, . Furnace and water heater have been replaced. Swingset stays, 2 sheds,frnced yard, extra parking, Concrete patio
Home Details
Home Type
- Single Family
Est. Annual Taxes
- $1,829
Year Built
- Built in 1978
Lot Details
- 7,928 Sq Ft Lot
- Lot Dimensions are 65x122
- Property is zoned Res Low Density
Parking
- 1 Car Attached Garage
- Garage Door Opener
Home Design
- Ranch Style House
- Stick Built Home
Interior Spaces
- 1,020 Sq Ft Home
- Window Treatments
- Family Room
- Living Room
- Dining Room
- Utility Room
- Laundry Room
Kitchen
- Range
- Microwave
- Dishwasher
Bedrooms and Bathrooms
- 4 Bedrooms
- 2 Full Bathrooms
Utilities
- Forced Air Heating and Cooling System
Ownership History
Date
Name
Owned For
Owner Type
Purchase Details
Listed on
Oct 15, 2020
Closed on
Dec 30, 2020
Sold by
Burkhead Korry and Burkhead Janae
Bought by
Urlacher Jesse Matthew and Urlacher Lacey
Seller's Agent
Ninetta Wandler
RE/MAX Integrity Realty
Buyer's Agent
Briana Crook
The Real Estate Company
List Price
$218,000
Current Estimated Value
Home Financials for this Owner
Home Financials are based on the most recent Mortgage that was taken out on this home.
Avg. Annual Appreciation
6.10%
Original Mortgage
$223,014
Outstanding Balance
$203,071
Interest Rate
2.7%
Mortgage Type
VA
Estimated Equity
$84,890
Purchase Details
Listed on
Apr 14, 2016
Closed on
Jul 28, 2016
Sold by
Kallenbach Kevin S and Kallenbach Kellie J
Bought by
Burkhead Korry
Seller's Agent
Steve Schwab
Continental Real Estate, Inc.
Buyer's Agent
E. C. Chambers
Home and Land Company
List Price
$192,000
Home Financials for this Owner
Home Financials are based on the most recent Mortgage that was taken out on this home.
Avg. Annual Appreciation
2.91%
Original Mortgage
$188,522
Interest Rate
3.35%
Mortgage Type
FHA
Purchase Details
Closed on
Nov 20, 2009
Sold by
Halverson Eric R and Halverson Terry L
Bought by
Kallenbach Kevin S and Elsner Kellie J
Home Financials for this Owner
Home Financials are based on the most recent Mortgage that was taken out on this home.
Original Mortgage
$136,612
Interest Rate
4.87%
Mortgage Type
USDA
Purchase Details
Closed on
Feb 27, 2007
Sold by
Shypkowski Edward J and Shypkowski Joeller A
Bought by
Haversor Eric R and Turner Falverson Terry T
Home Financials for this Owner
Home Financials are based on the most recent Mortgage that was taken out on this home.
Original Mortgage
$105,000
Interest Rate
6.27%
Mortgage Type
New Conventional
Similar Homes in Dickinson, ND
Create a Home Valuation Report for This Property
The Home Valuation Report is an in-depth analysis detailing your home's value as well as a comparison with similar homes in the area
Home Values in the Area
Average Home Value in this Area
Purchase History
| Date | Type | Sale Price | Title Company |
|---|---|---|---|
| Warranty Deed | $218,000 | North Dakota Guaranty & Ttl | |
| Warranty Deed | -- | Queen City Abstract Title | |
| Warranty Deed | -- | None Available | |
| Warranty Deed | -- | None Available |
Source: Public Records
Mortgage History
| Date | Status | Loan Amount | Loan Type |
|---|---|---|---|
| Open | $223,014 | VA | |
| Previous Owner | $188,522 | FHA | |
| Previous Owner | $136,612 | USDA | |
| Previous Owner | $130,000 | Unknown | |
| Previous Owner | $105,000 | New Conventional | |
| Previous Owner | $36,500 | Unknown |
Source: Public Records
Property History
| Date | Event | Price | Change | Sq Ft Price |
|---|---|---|---|---|
| 12/30/2020 12/30/20 | Sold | -- | -- | -- |
| 11/30/2020 11/30/20 | Pending | -- | -- | -- |
| 10/15/2020 10/15/20 | For Sale | $218,000 | +13.5% | $214 / Sq Ft |
| 07/28/2016 07/28/16 | Sold | -- | -- | -- |
| 06/28/2016 06/28/16 | Pending | -- | -- | -- |
| 04/14/2016 04/14/16 | For Sale | $192,000 | -- | $188 / Sq Ft |
Source: Badlands Board of REALTORS®
Tax History Compared to Growth
Tax History
| Year | Tax Paid | Tax Assessment Tax Assessment Total Assessment is a certain percentage of the fair market value that is determined by local assessors to be the total taxable value of land and additions on the property. | Land | Improvement |
|---|---|---|---|---|
| 2024 | $478 | $201,100 | $23,800 | $177,300 |
| 2023 | $741 | $201,100 | $23,800 | $177,300 |
| 2022 | $1,879 | $94,450 | $0 | $0 |
| 2021 | $1,710 | $166,200 | $23,800 | $142,400 |
| 2020 | $1,733 | $166,200 | $23,800 | $142,400 |
| 2019 | $1,738 | $166,200 | $23,800 | $142,400 |
| 2017 | $1,679 | $173,300 | $23,800 | $149,500 |
| 2015 | $1,679 | $191,800 | $22,600 | $169,200 |
| 2014 | $1,751 | $185,200 | $22,600 | $162,600 |
| 2013 | -- | $178,700 | $22,600 | $156,100 |
Source: Public Records
Agents Affiliated with this Home
-
Ninetta Wandler

Seller's Agent in 2020
Ninetta Wandler
RE/MAX
(701) 260-4278
184 Total Sales
-
Briana Crook
B
Buyer's Agent in 2020
Briana Crook
The Real Estate Company
(701) 421-7866
92 Total Sales
-
Steve Schwab

Seller's Agent in 2016
Steve Schwab
Continental Real Estate, Inc.
(701) 290-9109
22 Total Sales
-
E
Buyer's Agent in 2016
E. C. Chambers
Home and Land Company
Map
Source: Badlands Board of REALTORS®
MLS Number: 20-1273
APN: 41020012001600
Nearby Homes

