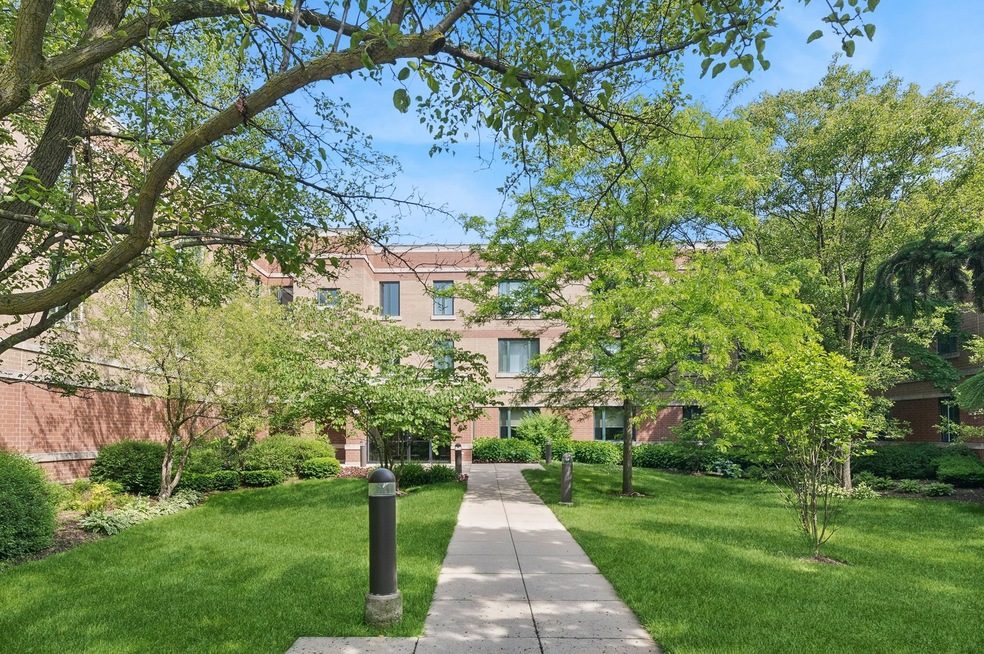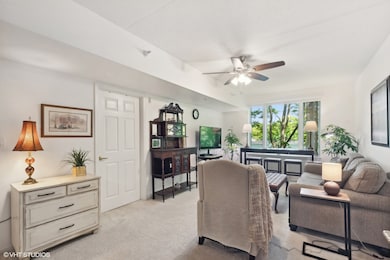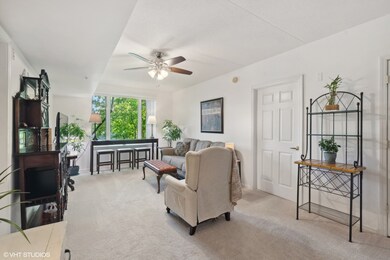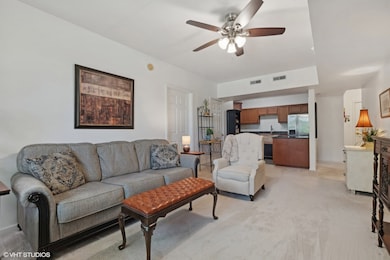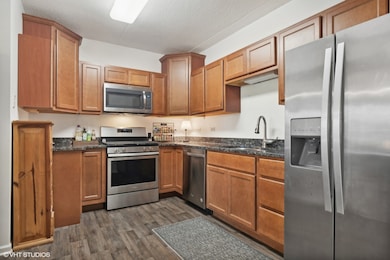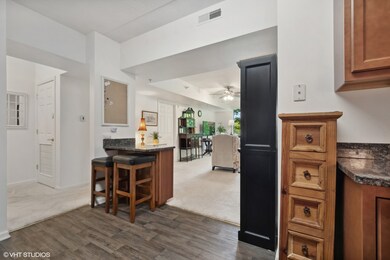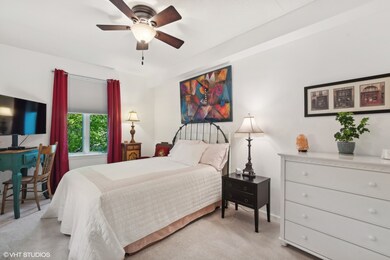
891 Central Ave Unit 221 Highland Park, IL 60035
East Highland Park NeighborhoodHighlights
- Fitness Center
- Rooftop Deck
- Mature Trees
- Indian Trail Elementary School Rated A
- Landscaped Professionally
- Property is near a park
About This Home
As of July 2024Best view in the building, facing Sunset Park! Wonderful, updated 2 BR 2 BA unit in desirable Sunset Woods Condos (Senior Community - 62+). Kitchen was remodeled in 2018 and features all stainless steel appliances, granite counters, breakfast bar, and wood laminate flooring, and opens up to the spacious, sunny living room and dining room. Split floor plan (bedrooms are on either side of the living room), allows for privacy. Primary bedroom has dressing area with ample closet space. New bathrooms are in perfect condition, and the unit includes a washer/dryer. Fantastic common areas, including party room, game/card room, library/TV room, exercise room, roof-top terrace and paver patio overlooking the park. 1 garage space available on a rotating basis. Storage room and exercise room on the same floor as unit. Walk to shopping, restaurants, movie theater, Metra train and more. Free Senior Connector bus to locations around Highland Park. This is an affordable housing development - contact your realtor for income and asset caps. NO RENTALS allowed - this unit must be owner occupied.
Last Agent to Sell the Property
@properties Christie's International Real Estate License #475125584 Listed on: 06/10/2024

Property Details
Home Type
- Condominium
Est. Annual Taxes
- $2,446
Year Built
- Built in 2002 | Remodeled in 2018
Lot Details
- Partially Fenced Property
- Landscaped Professionally
- Mature Trees
HOA Fees
- $494 Monthly HOA Fees
Parking
- 1 Car Attached Garage
- 1 Open Parking Space
- Handicap Parking
- Heated Garage
- Garage Transmitter
- Garage Door Opener
- Parking Included in Price
- Unassigned Parking
Home Design
- Brick Exterior Construction
- Asphalt Roof
Interior Spaces
- 1,100 Sq Ft Home
- 3-Story Property
- Ceiling Fan
- Entrance Foyer
- Open Floorplan
- Storage
- Intercom
Kitchen
- Range<<rangeHoodToken>>
- <<microwave>>
- Dishwasher
- Stainless Steel Appliances
- Granite Countertops
- Disposal
Flooring
- Partially Carpeted
- Laminate
Bedrooms and Bathrooms
- 2 Bedrooms
- 2 Potential Bedrooms
- Walk-In Closet
- 2 Full Bathrooms
Laundry
- Laundry in unit
- Dryer
- Washer
Accessible Home Design
- Grab Bar In Bathroom
- Accessibility Features
- No Interior Steps
- Wheelchair Ramps
Outdoor Features
- Rooftop Deck
- Brick Porch or Patio
- Exterior Lighting
Location
- Property is near a park
Schools
- Indian Trail Elementary School
- Edgewood Middle School
- Highland Park High School
Utilities
- Forced Air Heating and Cooling System
- Heating System Uses Natural Gas
- Lake Michigan Water
- Cable TV Available
Listing and Financial Details
- Senior Tax Exemptions
- Homeowner Tax Exemptions
Community Details
Overview
- Association fees include water, gas, parking, insurance, tv/cable, exercise facilities, exterior maintenance, lawn care, scavenger, snow removal
- 60 Units
- Debbie Nissen Association, Phone Number (847) 498-6000
- Sunset Park Subdivision
- Property managed by Berkson & Sons
Amenities
- Sundeck
- Building Patio
- Common Area
- Party Room
- Coin Laundry
- Lobby
- Community Storage Space
- Elevator
Recreation
- Fitness Center
- Park
Pet Policy
- Pets up to 35 lbs
- Limit on the number of pets
- Pet Size Limit
- Dogs and Cats Allowed
Security
- Resident Manager or Management On Site
Ownership History
Purchase Details
Home Financials for this Owner
Home Financials are based on the most recent Mortgage that was taken out on this home.Purchase Details
Home Financials for this Owner
Home Financials are based on the most recent Mortgage that was taken out on this home.Purchase Details
Purchase Details
Purchase Details
Similar Home in Highland Park, IL
Home Values in the Area
Average Home Value in this Area
Purchase History
| Date | Type | Sale Price | Title Company |
|---|---|---|---|
| Warranty Deed | $165,500 | Chicago Title | |
| Warranty Deed | $135,000 | Chicago Title Insurance Comp | |
| Deed | $170,000 | Attorneys Title Guaranty Fun | |
| Deed | -- | None Available | |
| Quit Claim Deed | -- | -- |
Mortgage History
| Date | Status | Loan Amount | Loan Type |
|---|---|---|---|
| Previous Owner | $108,600 | New Conventional | |
| Previous Owner | $108,000 | Adjustable Rate Mortgage/ARM | |
| Previous Owner | $53,000 | Credit Line Revolving |
Property History
| Date | Event | Price | Change | Sq Ft Price |
|---|---|---|---|---|
| 07/31/2024 07/31/24 | Sold | $165,300 | +3.3% | $150 / Sq Ft |
| 06/27/2024 06/27/24 | Pending | -- | -- | -- |
| 06/03/2024 06/03/24 | For Sale | $160,000 | +18.5% | $145 / Sq Ft |
| 11/21/2018 11/21/18 | Sold | $135,000 | 0.0% | $123 / Sq Ft |
| 11/02/2018 11/02/18 | Pending | -- | -- | -- |
| 10/29/2018 10/29/18 | Price Changed | $135,000 | -22.9% | $123 / Sq Ft |
| 08/20/2018 08/20/18 | For Sale | $175,000 | -- | $159 / Sq Ft |
Tax History Compared to Growth
Tax History
| Year | Tax Paid | Tax Assessment Tax Assessment Total Assessment is a certain percentage of the fair market value that is determined by local assessors to be the total taxable value of land and additions on the property. | Land | Improvement |
|---|---|---|---|---|
| 2024 | $2,346 | $48,643 | $11 | $48,632 |
| 2023 | $4,214 | $43,846 | $10 | $43,836 |
| 2022 | $4,214 | $46,765 | $10 | $46,755 |
| 2021 | $3,889 | $45,206 | $10 | $45,196 |
| 2020 | $3,763 | $45,206 | $10 | $45,196 |
| 2019 | $3,635 | $44,995 | $10 | $44,985 |
| 2018 | $3,294 | $43,191 | $12 | $43,179 |
| 2017 | $3,243 | $42,942 | $12 | $42,930 |
| 2016 | $3,130 | $40,881 | $11 | $40,870 |
| 2015 | $2,157 | $37,983 | $10 | $37,973 |
| 2014 | $2,448 | $40,408 | $10 | $40,398 |
| 2012 | $2,453 | $40,644 | $10 | $40,634 |
Agents Affiliated with this Home
-
Nancy Karp

Seller's Agent in 2024
Nancy Karp
@ Properties
(847) 226-5594
24 in this area
102 Total Sales
-
Julia Leon

Buyer's Agent in 2024
Julia Leon
KOMAR
(312) 519-9424
3 in this area
91 Total Sales
-
Jamie Roth

Seller's Agent in 2018
Jamie Roth
Engel & Voelkers Chicago North Shore
(847) 219-6400
13 in this area
80 Total Sales
-
Janice Goldblatt

Buyer's Agent in 2018
Janice Goldblatt
@ Properties
(847) 809-8096
22 in this area
100 Total Sales
Map
Source: Midwest Real Estate Data (MRED)
MLS Number: 12070162
APN: 16-23-307-120
- 935 Central Ave Unit 5
- 973 Deerfield Rd
- 861 Laurel Ave Unit 3
- 853 Driscoll Ct
- 1789 Green Bay Rd Unit B
- 1700 2nd St Unit 509A
- 650 Walnut St Unit 301
- 2514 Hidden Oak (Lot 9) Cir
- 1660 1st St Unit 303
- 1491 Deerfield Place
- 1560 Oakwood Ave Unit 205
- 2028 St Johns Ave
- 2020 St Johns Ave Unit 309
- 1950 Sheridan Rd Unit 105
- 2086 Saint Johns Ave Unit 306
- 493 Hazel Ave
- 2110 Saint Johns Ave Unit B
- 572 Vine Ave
- 1424 Glencoe Ave
- 2018 Linden Ave
