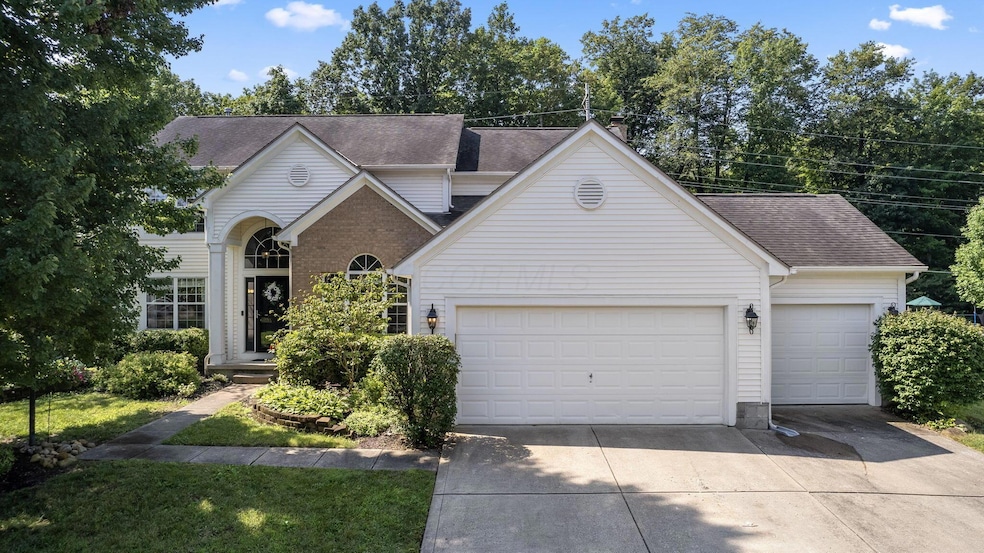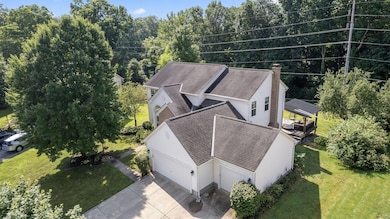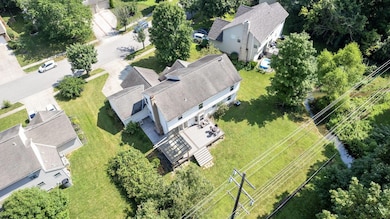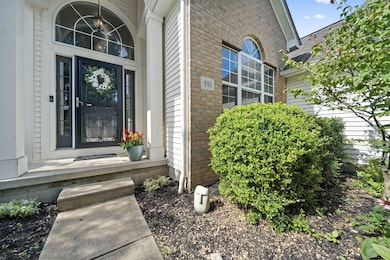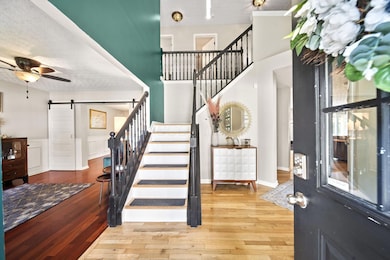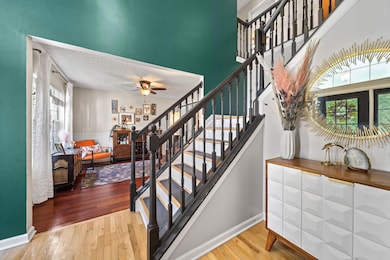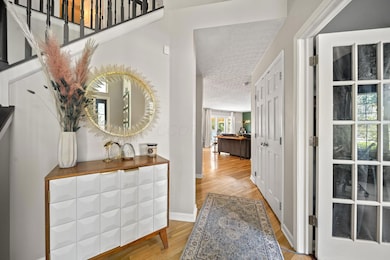891 Dunvegan Cir Pickerington, OH 43147
Estimated payment $2,988/month
Highlights
- Deck
- Wood Flooring
- Patio
- Violet Elementary School Rated A-
- 3 Car Attached Garage
- Garden Bath
About This Home
OPEN HOUSE 10.2.25, 6PM-8PM!
Welcome to this beautifully maintained home in the highly desirable Pickerington School District! This property offers a thoughtfully designed layout perfect for both everyday living and entertaining. Enjoy seamless indoor-outdoor living with a brand new deck overlooking a private, wooded backyard—directly backing up to the Pickerington Area Soccer Association Fields. Inside, you'll find a spacious media room, a partially finished basement, and an extra-deep 26-foot garage offering ample storage. The primary suite features a large en-suite bathroom, and the home includes brand new window screens throughout. Don't miss the opportunity to own this exceptional home with modern updates, scenic views, and access to top-rated schools!
Home Details
Home Type
- Single Family
Est. Annual Taxes
- $6,147
Year Built
- Built in 1997
Parking
- 3 Car Attached Garage
- Garage Door Opener
Home Design
- Block Foundation
- Vinyl Siding
Interior Spaces
- 3,550 Sq Ft Home
- 2-Story Property
- Gas Log Fireplace
- Family Room
Kitchen
- Gas Range
- Microwave
- Dishwasher
Flooring
- Wood
- Carpet
- Laminate
- Ceramic Tile
Bedrooms and Bathrooms
- 4 Bedrooms
- Garden Bath
Laundry
- Laundry on main level
- Electric Dryer Hookup
Basement
- Partial Basement
- Recreation or Family Area in Basement
- Crawl Space
Outdoor Features
- Deck
- Patio
Additional Features
- 10,454 Sq Ft Lot
- Central Air
Community Details
- Property has a Home Owners Association
- Will Be Provided HOA
Listing and Financial Details
- Assessor Parcel Number 04-10553-700
Map
Home Values in the Area
Average Home Value in this Area
Tax History
| Year | Tax Paid | Tax Assessment Tax Assessment Total Assessment is a certain percentage of the fair market value that is determined by local assessors to be the total taxable value of land and additions on the property. | Land | Improvement |
|---|---|---|---|---|
| 2024 | $14,898 | $121,020 | $15,110 | $105,910 |
| 2023 | $5,759 | $122,160 | $15,110 | $107,050 |
| 2022 | $5,215 | $110,250 | $13,730 | $96,520 |
| 2021 | $5,288 | $95,220 | $13,730 | $81,490 |
| 2020 | $5,133 | $91,410 | $13,730 | $77,680 |
| 2019 | $5,165 | $91,410 | $13,730 | $77,680 |
| 2018 | $5,095 | $76,810 | $13,730 | $63,080 |
| 2017 | $4,993 | $76,920 | $13,840 | $63,080 |
| 2016 | $4,968 | $76,920 | $13,840 | $63,080 |
| 2015 | $4,747 | $69,500 | $11,540 | $57,960 |
| 2014 | $4,690 | $69,500 | $11,540 | $57,960 |
| 2013 | $4,690 | $69,500 | $11,540 | $57,960 |
Property History
| Date | Event | Price | List to Sale | Price per Sq Ft | Prior Sale |
|---|---|---|---|---|---|
| 10/14/2025 10/14/25 | Price Changed | $469,900 | -1.1% | $132 / Sq Ft | |
| 09/27/2025 09/27/25 | Price Changed | $474,900 | -1.0% | $134 / Sq Ft | |
| 08/17/2025 08/17/25 | Price Changed | $479,900 | -2.0% | $135 / Sq Ft | |
| 07/31/2025 07/31/25 | For Sale | $489,900 | +55.5% | $138 / Sq Ft | |
| 05/29/2020 05/29/20 | Sold | $315,000 | -3.0% | $89 / Sq Ft | View Prior Sale |
| 05/01/2020 05/01/20 | Pending | -- | -- | -- | |
| 04/03/2020 04/03/20 | For Sale | $324,888 | -- | $92 / Sq Ft |
Purchase History
| Date | Type | Sale Price | Title Company |
|---|---|---|---|
| Warranty Deed | $315,000 | None Available | |
| Deed | $162,945 | -- | |
| Deed | $981,558 | -- |
Mortgage History
| Date | Status | Loan Amount | Loan Type |
|---|---|---|---|
| Open | $252,000 | New Conventional | |
| Previous Owner | $154,750 | New Conventional |
Source: Columbus and Central Ohio Regional MLS
MLS Number: 225028118
APN: 04-10553-700
- 817 Dunvegan Cir
- 859 McLeod Parc
- 759 Avebury Dr
- 1058 Milford Dr
- 825 Brookside Dr
- 1035 Milford Dr
- 612 Ludham Trail
- 11715 Village Way Dr
- 579 Courtright Dr
- 12008 Sheldrake Ct
- 692 Hill Rd N
- 596 Courtright Dr
- 111 Jamie Lynn Cir Unit 16
- 164 Alexander Lawrence Dr Unit 164
- 6448 Bemington Trai
- 442 Courtland Ln Unit 442
- 12316 Thoroughbred Dr
- 9644 Merry Ln
- 8139 Comstock Terrace NW
- 650 Cherry Hill Dr
- 841 Elgin Cir
- 9548 Brookside Dr
- 150 Lakepoint Ct
- 512 Longview St
- 516 Longview St
- 602 Redbud Rd
- 73 W Columbus St Unit 73 W Columbus Street
- 8095 Hula Popper St
- 8076 Rapala Ln
- 8060 Rapala Ln
- 90 Knights Bridge Dr N
- 350 Timber Ridge Dr
- 51 Great Trail St
- 192 Fullers Cir
- 80 Simsbury Ct
- 204 Deanscroft Dr
- 206 Deanscroft Dr
- 208 Deanscroft Dr
- 146 Portrait Cir
- 7271 Refugee
