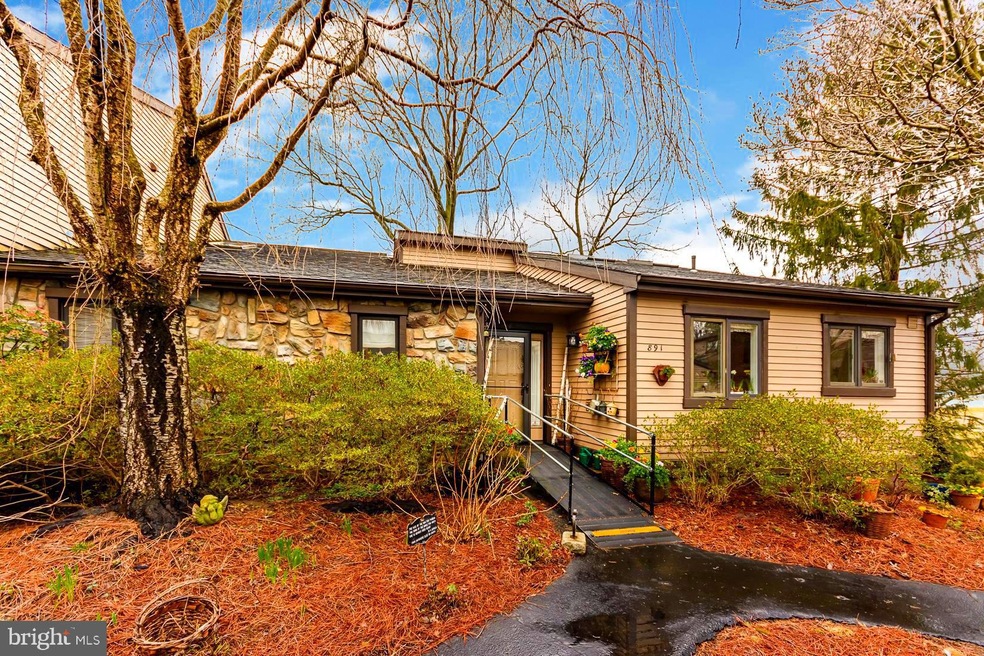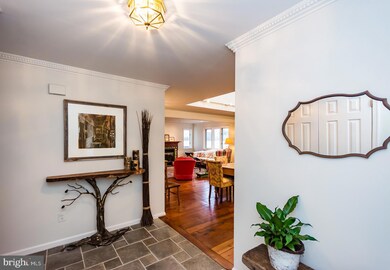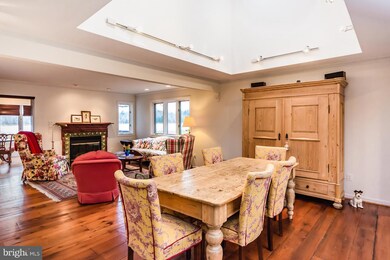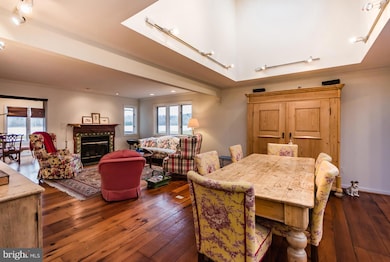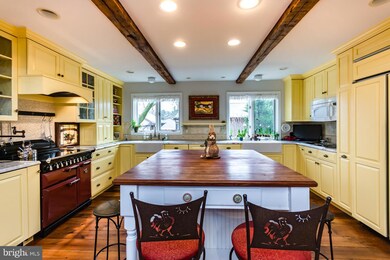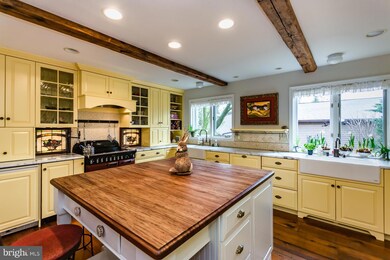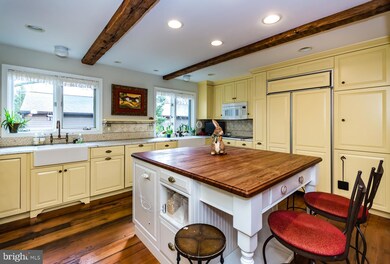
891 Jefferson Way West Chester, PA 19380
Estimated Value: $612,000 - $684,707
Highlights
- Sauna
- Gourmet Kitchen
- Open Floorplan
- Senior Living
- Pond View
- Rambler Architecture
About This Home
As of June 2019A beautifully landscaped Entrance welcomes you to 891 Jefferson Way...a true "Gem" in a "Priceless Setting!" This unique, End Unit Town Home overlooks the Pond, with a different, amazing sunset every night, awesome views of heron, geese, deer, fox, and an occasional swan...an array of nature at it's best...a true "feast for the senses!" In addition, the walking trail is only steps away. Conveniently located close to the Tennis Courts, Pool, and Community Center, this 4 Bedroom, 5 Full Bath Home features exquisite details & upgrades throughout the Main Floor & the fully finished, walk-out Lower Level. Custom features too numerous to list, must be experienced to appreciate! Enter into a welcoming Foyer that leads you into the open Living and Dining Area, & State of the Art Kitchen. Among the many Kitchen features are marble Counter Tops; Authentic Beamed Ceiling; AGA Stove, nicely complimented with a "Pot Filler; two Farmhouse Sinks; a Wolf two burner Induction Stove, Wolf Steamer, & much more. Kitchen, Dining & Fireside Living Room (which opens to the Enclosed Sun Porch), all enjoy the Pond View. A small, but, adequate deck is accessed from the Enclosed Sun Porch. The spacious, Walk-Out Lower Level includes a Great Room equipped with a Wet Bar, & Sauna; Bedroom w Full Bath, plus an additional Yoga/Office/Craft Room with large Double Cedar Closet & Full Bath...all finished with the same quality craftsmanship as the Main Level. There is also a separate, unfinished Storage Area. From the outstanding, Wide-Planked Hardwood Floors; "Chef's Kitchen," Custom Built-ins & Mill Work...to the beautiful Pond View...your preview is more than a visit...it's an Experience!
Last Agent to Sell the Property
BHHS Fox & Roach-Rosemont License #RS181109L Listed on: 04/04/2019

Townhouse Details
Home Type
- Townhome
Est. Annual Taxes
- $5,670
Year Built
- Built in 1986
Lot Details
- 1,352 Sq Ft Lot
- East Facing Home
- Property is in good condition
HOA Fees
- $549 Monthly HOA Fees
Parking
- 1 Car Detached Garage
- 1 Open Parking Space
- Front Facing Garage
- Parking Lot
Home Design
- Rambler Architecture
- Frame Construction
- Shingle Roof
Interior Spaces
- Property has 2 Levels
- Open Floorplan
- Built-In Features
- Crown Molding
- Skylights
- Wood Burning Fireplace
- Fireplace Mantel
- Great Room
- Living Room
- Combination Kitchen and Dining Room
- Den
- Sauna
- Pond Views
- Laundry on main level
Kitchen
- Gourmet Kitchen
- Kitchen Island
Flooring
- Wood
- Carpet
Bedrooms and Bathrooms
- En-Suite Primary Bedroom
- Cedar Closet
Finished Basement
- Walk-Out Basement
- Basement Fills Entire Space Under The House
- Basement Windows
Accessible Home Design
- Grab Bars
- Chairlift
- Ramp on the main level
- Entry Slope Less Than 1 Foot
Utilities
- Central Air
- Heat Pump System
- 200+ Amp Service
- Electric Water Heater
- Municipal Trash
Listing and Financial Details
- Tax Lot 0843
- Assessor Parcel Number 53-02 -0843
Community Details
Overview
- Senior Living
- $3,863 Capital Contribution Fee
- Association fees include alarm system, common area maintenance, exterior building maintenance, lawn maintenance, management, parking fee, pool(s), sewer, snow removal, trash, water
- Senior Community | Residents must be 55 or older
- Jefferson Village Homeowners Association
- Hersheys Mill Subdivision, Bradford Floorplan
- Property Manager
Recreation
- Tennis Courts
- Community Pool
Ownership History
Purchase Details
Home Financials for this Owner
Home Financials are based on the most recent Mortgage that was taken out on this home.Purchase Details
Similar Homes in West Chester, PA
Home Values in the Area
Average Home Value in this Area
Purchase History
| Date | Buyer | Sale Price | Title Company |
|---|---|---|---|
| Marx Kenneth W | $469,900 | None Available | |
| Thompson A Frederick | $228,000 | -- |
Mortgage History
| Date | Status | Borrower | Loan Amount |
|---|---|---|---|
| Open | Marx Kenneth W | $530,000 | |
| Closed | Marx Kenneth W | $422,910 | |
| Previous Owner | Thompson A Frederick | $100,000 |
Property History
| Date | Event | Price | Change | Sq Ft Price |
|---|---|---|---|---|
| 06/24/2019 06/24/19 | Sold | $469,900 | 0.0% | $131 / Sq Ft |
| 04/04/2019 04/04/19 | Pending | -- | -- | -- |
| 04/04/2019 04/04/19 | For Sale | $469,900 | -- | $131 / Sq Ft |
Tax History Compared to Growth
Tax History
| Year | Tax Paid | Tax Assessment Tax Assessment Total Assessment is a certain percentage of the fair market value that is determined by local assessors to be the total taxable value of land and additions on the property. | Land | Improvement |
|---|---|---|---|---|
| 2024 | $6,059 | $210,840 | $40,560 | $170,280 |
| 2023 | $6,059 | $210,840 | $40,560 | $170,280 |
| 2022 | $5,874 | $210,840 | $40,560 | $170,280 |
| 2021 | $5,790 | $210,840 | $40,560 | $170,280 |
| 2020 | $5,752 | $210,840 | $40,560 | $170,280 |
| 2019 | $5,670 | $210,840 | $40,560 | $170,280 |
| 2018 | $5,546 | $210,840 | $40,560 | $170,280 |
| 2017 | $5,422 | $210,840 | $40,560 | $170,280 |
| 2016 | $4,343 | $210,840 | $40,560 | $170,280 |
| 2015 | $4,343 | $210,840 | $40,560 | $170,280 |
| 2014 | $4,343 | $210,840 | $40,560 | $170,280 |
Agents Affiliated with this Home
-
Ann Cusumano

Seller's Agent in 2019
Ann Cusumano
BHHS Fox & Roach
(610) 804-9651
11 Total Sales
-
Elizabeth Drennan

Seller Co-Listing Agent in 2019
Elizabeth Drennan
BHHS Fox & Roach
(610) 209-6961
13 Total Sales
-
Janice Brown

Buyer's Agent in 2019
Janice Brown
Compass RE
(610) 446-2300
120 Total Sales
Map
Source: Bright MLS
MLS Number: PACT455460
APN: 53-002-0843.0000
- 871 Jefferson Way
- 798 Jefferson Way
- 417 Eaton Way
- 37 Ashton Way
- 562 Franklin Way
- 362 Devon Way
- 10 Hersheys Dr
- 49 Ashton Way
- 353 Devon Way
- 551 Franklin Way
- 491 Eaton Way
- 1752 Zephyr Glen Ct
- 383 Eaton Way
- 535 Franklin Way
- 936 Linda Vista Dr
- 773 Inverness Dr
- 1201 Foxglove Ln
- 1061 Kennett Way
- 1300 Robynwood Ln
- 1310 Robynwood Ln
- 891 Jefferson Way
- 890 Jefferson Way
- 889 Jefferson Way
- 892 Jefferson Way
- 888 Jefferson Way
- 893 Jefferson Way
- 894 Jefferson Way
- 887 Jefferson Way
- 886 Jefferson Way
- 895 Jefferson Way
- 883 Jefferson Way
- 913 Jefferson Way
- 912 Jefferson Way
- 884 Jefferson Way
- 914 Jefferson Way
- 915 Jefferson Way
- 882 Jefferson Way
- 885 Jefferson Way
- 911 Jefferson Way
- 909 Jefferson Way
