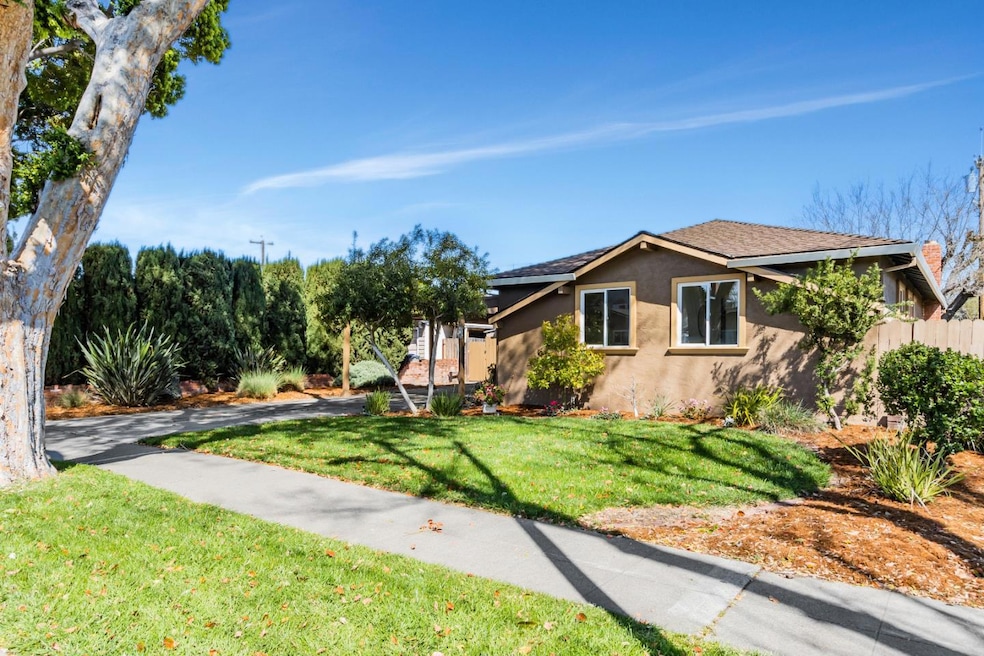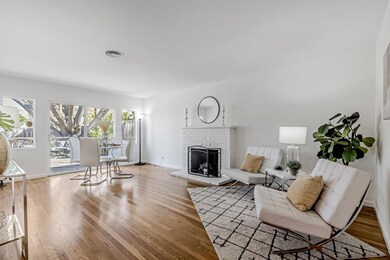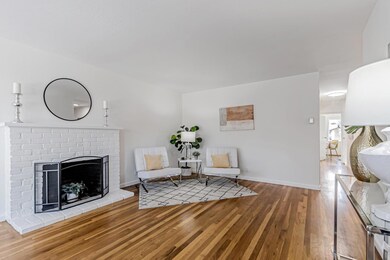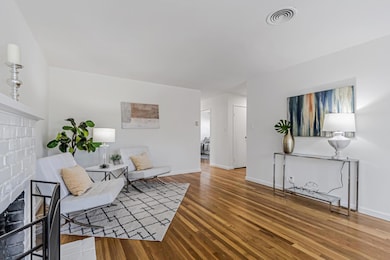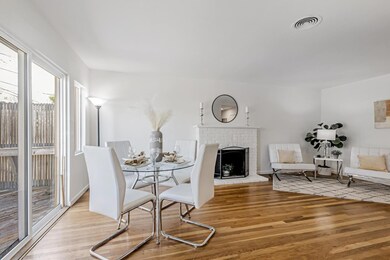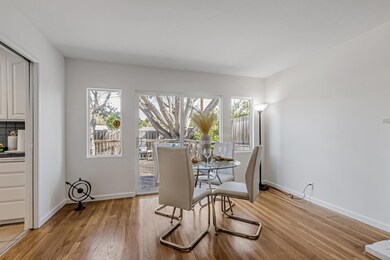
891 Redbird Dr San Jose, CA 95125
South San Jose NeighborhoodHighlights
- Wood Flooring
- Bathtub with Shower
- Laundry Room
- Eat-In Kitchen
- Tile Countertops
- Bathroom on Main Level
About This Home
As of May 2025**********ORIGINAL OWNER**********Willow Glen single family on tree lined street at an entry level price! Note a spacious 1,641 sq.ft. single family home with 3 bedroom and 2 full bathrooms! The bright & airy living room features a fireplace and slider to a spacious rear yard with deck and patio! The additional large family room provides ample storage and cabinets with slider to the rear patio. The county kitchen is roomy for culinary enthusiasts with an eat-in area. The floor plan has a natural flow from the living, kitchen and family rooms which is perfect for entertaining. All 3 bedrooms are large with the primary bedroom enjoying it's own bathroom. The home has just been freshly painted, the family room has new upgraded carpeting and beautiful hardwood floors throughout! There is an inside laundry room with kitchen and outside access. The home is centrally located to many everyday amenities, parks, shopping, dining and highways 87, 85 and 280. Easy Living!
Last Agent to Sell the Property
Coldwell Banker Realty License #00767346 Listed on: 03/27/2025

Home Details
Home Type
- Single Family
Est. Annual Taxes
- $2,401
Year Built
- Built in 1957
Lot Details
- 6,299 Sq Ft Lot
- Wood Fence
- Back Yard Fenced
- Zoning described as R1
Parking
- 2 Carport Spaces
Home Design
- Slab Foundation
- Composition Roof
- Concrete Perimeter Foundation
- Stucco
Interior Spaces
- 1,641 Sq Ft Home
- 1-Story Property
- Ceiling Fan
- Separate Family Room
- Living Room with Fireplace
- Laundry Room
Kitchen
- Eat-In Kitchen
- Built-In Oven
- Dishwasher
- Tile Countertops
- Disposal
Flooring
- Wood
- Tile
- Vinyl
Bedrooms and Bathrooms
- 3 Bedrooms
- Bathroom on Main Level
- 2 Full Bathrooms
- Bathtub with Shower
- Bathtub Includes Tile Surround
- Walk-in Shower
Utilities
- Forced Air Heating System
- Vented Exhaust Fan
- Separate Meters
Listing and Financial Details
- Assessor Parcel Number 455-17-051
Ownership History
Purchase Details
Home Financials for this Owner
Home Financials are based on the most recent Mortgage that was taken out on this home.Purchase Details
Home Financials for this Owner
Home Financials are based on the most recent Mortgage that was taken out on this home.Purchase Details
Home Financials for this Owner
Home Financials are based on the most recent Mortgage that was taken out on this home.Purchase Details
Home Financials for this Owner
Home Financials are based on the most recent Mortgage that was taken out on this home.Similar Homes in San Jose, CA
Home Values in the Area
Average Home Value in this Area
Purchase History
| Date | Type | Sale Price | Title Company |
|---|---|---|---|
| Grant Deed | $1,360,000 | Fidelity National Title Compan | |
| Interfamily Deed Transfer | -- | Cornerstone Title Company | |
| Interfamily Deed Transfer | -- | Cornerstone Title Company | |
| Interfamily Deed Transfer | -- | Stewart Title Of California | |
| Interfamily Deed Transfer | -- | Stewart Title Of California | |
| Interfamily Deed Transfer | -- | -- |
Mortgage History
| Date | Status | Loan Amount | Loan Type |
|---|---|---|---|
| Open | $1,000,000 | New Conventional | |
| Previous Owner | $1,724,737 | Reverse Mortgage Home Equity Conversion Mortgage | |
| Previous Owner | $954,225 | Reverse Mortgage Home Equity Conversion Mortgage | |
| Previous Owner | $225,000 | New Conventional | |
| Previous Owner | $100,000 | Credit Line Revolving | |
| Previous Owner | $103,000 | New Conventional | |
| Previous Owner | $85,000 | Credit Line Revolving | |
| Previous Owner | $75,000 | Unknown |
Property History
| Date | Event | Price | Change | Sq Ft Price |
|---|---|---|---|---|
| 05/28/2025 05/28/25 | Sold | $1,360,000 | -1.1% | $829 / Sq Ft |
| 05/04/2025 05/04/25 | Pending | -- | -- | -- |
| 05/02/2025 05/02/25 | For Sale | $1,375,000 | 0.0% | $838 / Sq Ft |
| 04/30/2025 04/30/25 | Pending | -- | -- | -- |
| 04/16/2025 04/16/25 | Price Changed | $1,375,000 | -5.2% | $838 / Sq Ft |
| 03/27/2025 03/27/25 | For Sale | $1,450,000 | -- | $884 / Sq Ft |
Tax History Compared to Growth
Tax History
| Year | Tax Paid | Tax Assessment Tax Assessment Total Assessment is a certain percentage of the fair market value that is determined by local assessors to be the total taxable value of land and additions on the property. | Land | Improvement |
|---|---|---|---|---|
| 2024 | $2,401 | $77,852 | $21,710 | $56,142 |
| 2023 | $2,311 | $76,327 | $21,285 | $55,042 |
| 2022 | $2,371 | $74,831 | $20,868 | $53,963 |
| 2021 | $2,264 | $73,364 | $20,459 | $52,905 |
| 2020 | $2,164 | $72,613 | $20,250 | $52,363 |
| 2019 | $2,093 | $71,190 | $19,853 | $51,337 |
| 2018 | $2,049 | $69,795 | $19,464 | $50,331 |
| 2017 | $2,017 | $68,428 | $19,083 | $49,345 |
| 2016 | $1,884 | $67,087 | $18,709 | $48,378 |
| 2015 | $1,855 | $66,080 | $18,428 | $47,652 |
| 2014 | $1,443 | $64,787 | $18,068 | $46,719 |
Agents Affiliated with this Home
-
Joseph Randazzo
J
Seller's Agent in 2025
Joseph Randazzo
Coldwell Banker Realty
(408) 460-2684
1 in this area
7 Total Sales
-
danielle wu

Buyer's Agent in 2025
danielle wu
Green Valley Realty USA
1 in this area
6 Total Sales
Map
Source: MLSListings
MLS Number: ML81999934
APN: 455-17-051
- 2467 Nightingale Dr
- 958 Spadafore Ct
- 878 El Rio Dr
- 2206 Coastland Ave
- 2296 Almaden Rd Unit B
- 1132 Husted Ave
- 2871 Rubino Cir
- 960 Sunbonnet Loop
- 1151 Doralee Way
- 780 Nirasa Ln
- 2150 Almaden Rd Unit 73
- 2150 Almaden Rd Unit 93
- 2150 Almaden Rd Unit 7
- 2150 Almaden Rd
- 2150 Almaden Rd Unit 103
- 2763 Gardendale Dr
- 532A Mill Pond Dr Unit 532 A
- 3023 Canoas Villa Ct
- 3035 Canoas Villa Ct
- 898 Malone Rd
