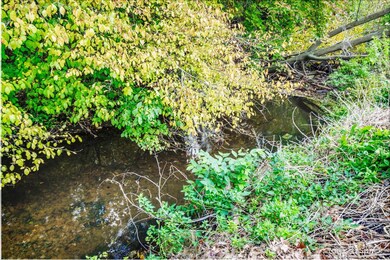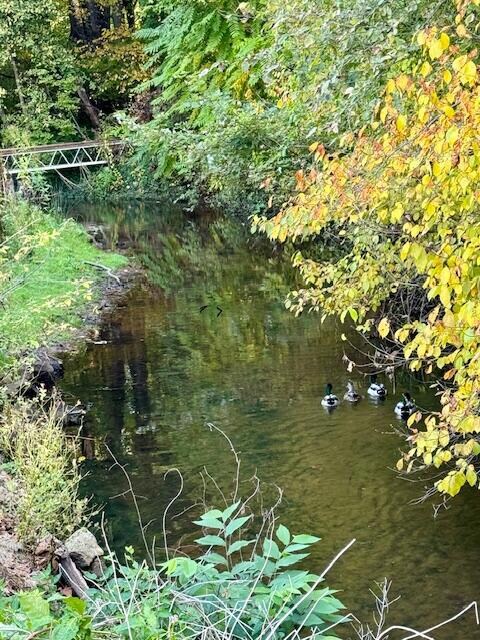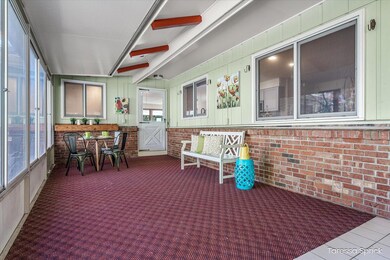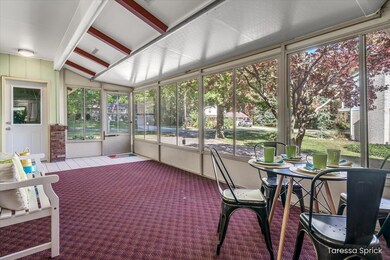
891 Shadybrook Dr Holland, MI 49424
Highlights
- Private Waterfront
- 0.38 Acre Lot
- Recreation Room
- West Ottawa High School Rated A
- Deck
- Wooded Lot
About This Home
As of November 2024Experience a retro-style home with expansive glass that seamlessly connects indoor and outdoor living. Enjoy serene views of the woods & creek in this quiet north side location, surrounded by nature. Spread out in this spacious ranch design, featuring generous living and dining areas with plenty of potential in the walk-out lower level. Enjoy 3 porches—one covered and two enclosed—perfect for taking in the beautiful nature views. Recent updates include brand new flooring, 200-amp electrical service, a new hot water heater, new 14.5 BTU window air (cools entire home) & a brand new boiler for radiant heat. Additional enhancements feature new windows, siding, and insulation in the lower porch, as well as new stairs with vinyl railing. Exterior siding was just painted too.
Home Details
Home Type
- Single Family
Est. Annual Taxes
- $2,510
Year Built
- Built in 1969
Lot Details
- 0.38 Acre Lot
- Lot Dimensions are 100x180x65x171
- Private Waterfront
- Shrub
- Wooded Lot
Parking
- 2 Car Attached Garage
- Side Facing Garage
- Garage Door Opener
Home Design
- Brick Exterior Construction
- Shingle Roof
- Composition Roof
- Wood Siding
Interior Spaces
- 2,586 Sq Ft Home
- 1-Story Property
- Wood Burning Fireplace
- Window Screens
- Living Room
- Dining Area
- Recreation Room
- Screened Porch
- Carpet
Kitchen
- Eat-In Kitchen
- Oven
- Range
- Microwave
- Dishwasher
- Snack Bar or Counter
- Disposal
Bedrooms and Bathrooms
- 3 Main Level Bedrooms
Laundry
- Laundry on main level
- Laundry in Bathroom
- Dryer
- Washer
Finished Basement
- Walk-Out Basement
- Basement Fills Entire Space Under The House
- Sump Pump
- Crawl Space
Outdoor Features
- Water Access
- Balcony
- Deck
- Shed
- Storage Shed
Utilities
- Window Unit Cooling System
- Heating System Uses Natural Gas
- Radiant Heating System
- Window Unit Heating System
- Hot Water Heating System
- Well
- Natural Gas Water Heater
- High Speed Internet
- Cable TV Available
Ownership History
Purchase Details
Home Financials for this Owner
Home Financials are based on the most recent Mortgage that was taken out on this home.Purchase Details
Home Financials for this Owner
Home Financials are based on the most recent Mortgage that was taken out on this home.Map
Similar Homes in Holland, MI
Home Values in the Area
Average Home Value in this Area
Purchase History
| Date | Type | Sale Price | Title Company |
|---|---|---|---|
| Warranty Deed | $345,000 | Chicago Title | |
| Warranty Deed | $345,000 | Chicago Title | |
| Warranty Deed | $156,300 | Chicago Title |
Mortgage History
| Date | Status | Loan Amount | Loan Type |
|---|---|---|---|
| Open | $258,750 | New Conventional | |
| Closed | $258,750 | New Conventional | |
| Previous Owner | $144,134 | FHA | |
| Previous Owner | $155,680 | FHA | |
| Previous Owner | $157,272 | FHA |
Property History
| Date | Event | Price | Change | Sq Ft Price |
|---|---|---|---|---|
| 11/20/2024 11/20/24 | Sold | $345,000 | +3.0% | $133 / Sq Ft |
| 10/24/2024 10/24/24 | Pending | -- | -- | -- |
| 10/17/2024 10/17/24 | For Sale | $335,000 | -- | $130 / Sq Ft |
Tax History
| Year | Tax Paid | Tax Assessment Tax Assessment Total Assessment is a certain percentage of the fair market value that is determined by local assessors to be the total taxable value of land and additions on the property. | Land | Improvement |
|---|---|---|---|---|
| 2024 | $1,922 | $145,600 | $0 | $0 |
| 2023 | $1,854 | $132,900 | $0 | $0 |
| 2022 | $2,377 | $123,400 | $0 | $0 |
| 2021 | $2,310 | $110,600 | $0 | $0 |
| 2020 | $2,234 | $103,300 | $0 | $0 |
| 2019 | $2,198 | $71,000 | $0 | $0 |
| 2018 | $2,039 | $89,000 | $18,000 | $71,000 |
| 2017 | $2,008 | $82,900 | $0 | $0 |
| 2016 | $1,997 | $77,800 | $0 | $0 |
| 2015 | $1,912 | $72,200 | $0 | $0 |
| 2014 | $1,912 | $66,500 | $0 | $0 |
Source: Southwestern Michigan Association of REALTORS®
MLS Number: 24054918
APN: 70-16-18-125-015
- 525 Woodland Dr
- 534 Woodland Dr
- 916 N Kingwood Ct
- 14092 Fox Trail Dr
- 2918 Foxboro Ln
- 324 Kingwood Dr
- 3172 Timberpine Ave
- 14163 Ridgewood Dr
- 3112 Thornbury Dr
- 14921 Timberpine Ct
- 14921 Creek Edge Dr
- 14967 Timberoak St
- 14878 Sagebrush Dr
- 2415 Nuttall Ct Unit 28
- 2532 Prairie Ave
- 3772 142nd Ave
- 3782 142nd Ave
- 3611 Butternut Dr Unit 35
- 14280 James St
- 2952 Red Alder Dr






