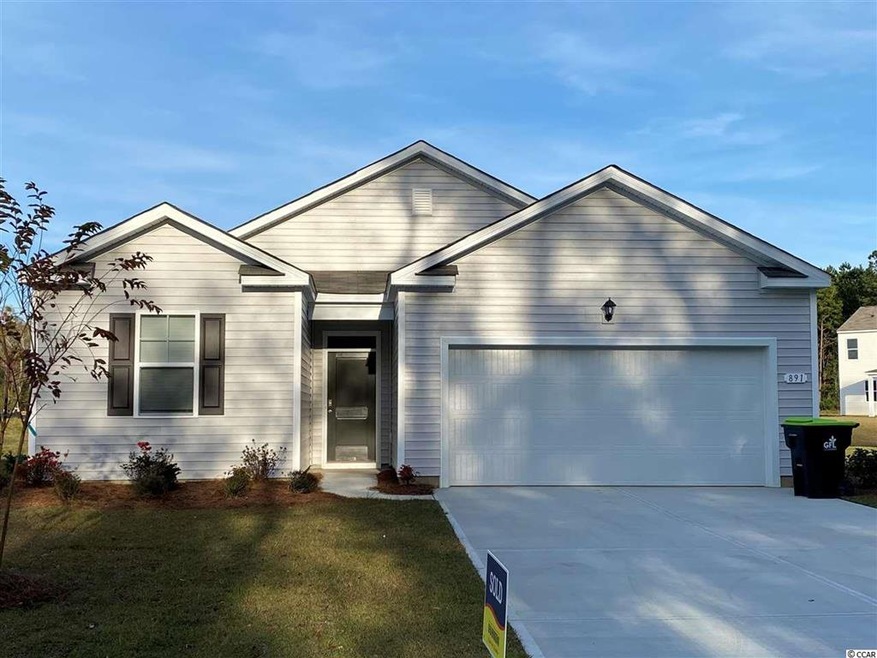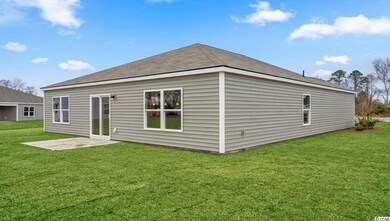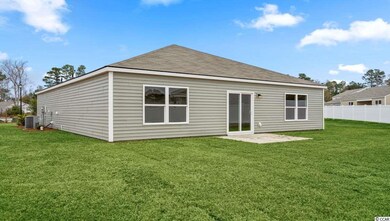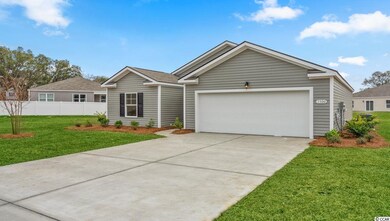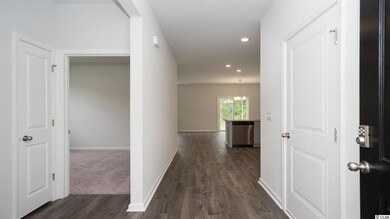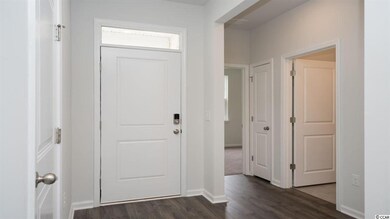
Estimated Value: $267,967 - $322,000
Highlights
- Lake On Lot
- Ranch Style House
- Stainless Steel Appliances
- Riverside Elementary School Rated A-
- Solid Surface Countertops
- Walk-In Closet
About This Home
As of November 2020This new Macon has a smart and functional open concept design with great features. Enjoy the freedom of owning a low maintenance, one level home that checks off all of the boxes: great cabinet and counter space with a breakfast bar, spacious pantry, plenty of closets for storage, and low maintenance laminate flooring gives the look of wood with easy care and cleanup. The private owner's suite also offers a large walk-in closet , double vanity, and 5' shower. This is America's Smart Home! Control the thermostat, front door light and lock, and video doorbell from your smartphone or with voice commands to Alexa! All bedrooms and the living room are also pre-wired for cable and ceiling fans. *Photos are of a similar Macon home. (Home and community information, including pricing, included features, terms, availability and amenities, are subject to change prior to sale at any time without notice or obligation. Square footages are approximate. Pictures, photographs, colors, features, and sizes are for illustration purposes only and will vary from the homes as built. Equal housing opportunity builder.)
Home Details
Home Type
- Single Family
Est. Annual Taxes
- $2,863
Year Built
- Built in 2020
Lot Details
- 7,405 Sq Ft Lot
- Rectangular Lot
HOA Fees
- $45 Monthly HOA Fees
Parking
- 2 Car Attached Garage
- Garage Door Opener
Home Design
- Ranch Style House
- Slab Foundation
- Wood Frame Construction
- Vinyl Siding
- Tile
Interior Spaces
- 1,343 Sq Ft Home
- Insulated Doors
- Entrance Foyer
- Combination Dining and Living Room
- Pull Down Stairs to Attic
- Fire and Smoke Detector
Kitchen
- Breakfast Bar
- Range
- Microwave
- Dishwasher
- Stainless Steel Appliances
- Solid Surface Countertops
- Disposal
Flooring
- Carpet
- Laminate
Bedrooms and Bathrooms
- 3 Bedrooms
- Split Bedroom Floorplan
- Walk-In Closet
- Bathroom on Main Level
- 2 Full Bathrooms
- Dual Vanity Sinks in Primary Bathroom
- Shower Only
Laundry
- Laundry Room
- Washer and Dryer Hookup
Outdoor Features
- Lake On Lot
- Patio
Utilities
- Central Heating and Cooling System
- Underground Utilities
- Water Heater
- Phone Available
- Cable TV Available
Additional Features
- No Carpet
- Outside City Limits
Community Details
- Association fees include electric common, trash pickup, insurance, manager, common maint/repair, legal and accounting
- The community has rules related to allowable golf cart usage in the community
Listing and Financial Details
- Home warranty included in the sale of the property
Ownership History
Purchase Details
Home Financials for this Owner
Home Financials are based on the most recent Mortgage that was taken out on this home.Similar Homes in Longs, SC
Home Values in the Area
Average Home Value in this Area
Purchase History
| Date | Buyer | Sale Price | Title Company |
|---|---|---|---|
| Perry Delton | $199,900 | -- |
Mortgage History
| Date | Status | Borrower | Loan Amount |
|---|---|---|---|
| Open | Perry Delton | $196,278 | |
| Closed | Perry Delton | $196,278 |
Property History
| Date | Event | Price | Change | Sq Ft Price |
|---|---|---|---|---|
| 11/20/2020 11/20/20 | Sold | $199,900 | 0.0% | $149 / Sq Ft |
| 09/15/2020 09/15/20 | Price Changed | $199,900 | -11.8% | $149 / Sq Ft |
| 09/02/2020 09/02/20 | Price Changed | $226,540 | +2.3% | $169 / Sq Ft |
| 08/03/2020 08/03/20 | Price Changed | $221,540 | +0.7% | $165 / Sq Ft |
| 07/08/2020 07/08/20 | For Sale | $220,040 | -- | $164 / Sq Ft |
Tax History Compared to Growth
Tax History
| Year | Tax Paid | Tax Assessment Tax Assessment Total Assessment is a certain percentage of the fair market value that is determined by local assessors to be the total taxable value of land and additions on the property. | Land | Improvement |
|---|---|---|---|---|
| 2024 | $2,863 | $8,000 | $1,700 | $6,300 |
| 2023 | $2,863 | $8,000 | $1,700 | $6,300 |
| 2021 | $2,642 | $11,997 | $2,547 | $9,450 |
| 2020 | $409 | $1,947 | $1,947 | $0 |
| 2019 | $0 | $0 | $0 | $0 |
Agents Affiliated with this Home
-
Sandra Dews

Seller's Agent in 2020
Sandra Dews
DR Horton
(843) 655-2805
78 Total Sales
-
Bob Vosbrinck
B
Buyer's Agent in 2020
Bob Vosbrinck
Coastal Properties, LLC
(843) 283-8664
41 Total Sales
Map
Source: Coastal Carolinas Association of REALTORS®
MLS Number: 2013943
APN: 31407010075
- 108 Pickerel Blvd
- 119 Pickerel Blvd
- 920 Leather Leaf Ln
- 1031 Snowberry Dr
- 1046 Snowberry Dr
- 478 Samara Dr
- 254 Tall Palms Way
- 817 Riverwood Ct
- 100 Woodlyn Ave
- 409 Samara Dr
- 2415 Magnolia Ln
- TBD Sanford Rd Unit A PT OF TRACT 6
- 861 S Highway 57
- 556 Cedar Lakes Dr
- 344 Tall Palms Way
- 451 Cypress View Ave
- 1004 Sentinel Ct
- 1031 Sentinel Ct
- 1182 Palm Crossing Dr
- 1035 Sentinel Ct
- 891 Snowberry Dr Unit Lot 47 - Macon A
- 887 Snowberry Dr Unit Lot 48 - Macon B
- 895 Snowberry Dr Unit Lot 46 - Galen B
- 883 Snowberry Dr Unit Lot 49 - Aisle E
- 899 Snowberry Dr Unit Lot 45 - Aisle B
- 2002 Sweetflag Dr
- 2002 Sweetflag Dr Unit Lot 50 - Alston B
- 903 Snowberry Dr Unit Lot 44 - Aisle E
- 882 Snowberry Dr Unit Lot 24 - Arden F
- 907 Snowberry Dr
- 907 Snowberry Dr Unit Lot 43 - Arden B
- 911 Snowberry Dr Unit Lot 42 - Kerry D
- 881 Snowberry Dr
- 881 Snowberry Dr Unit Lot 26 - Elle F
- 878 Snowberry Dr
- 878 Snowberry Dr Unit Lot 23 - Galen B
- 2012 Sweetflag Dr Unit Lot 32 - Kerry C
- 915 Snowberry Dr Unit Lot 41 - Alston B
- 877 Snowberry Dr Unit Lot 27 - Elle B
