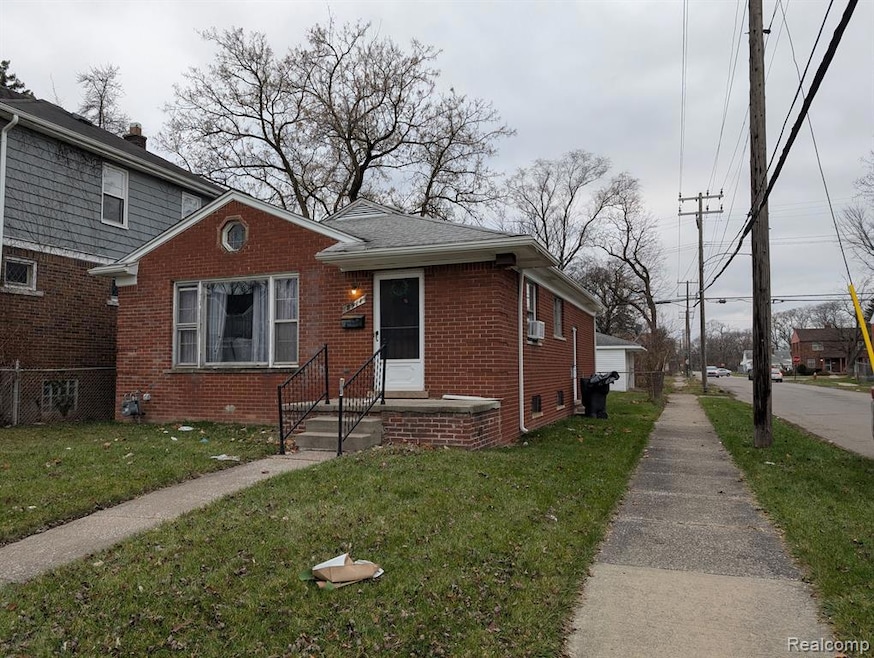
$55,000
- 3 Beds
- 1 Bath
- 1,114 Sq Ft
- 12857 Robson St
- Detroit, MI
ATTENTION INVESTORS: Exceptional investment opportunity in Detroit’s Schoolcraft Southfield neighborhood! This vacant 3-bedroom, 1-bathroom brick bungalow offers 1,114 sq ft of living space with solid structure and timeless character.Features include a covered front porch, a spacious interior layout, partially finished basement, and a detached garage in need of repair (new garage roof
Sotero Lopez II EXP Realty Main
