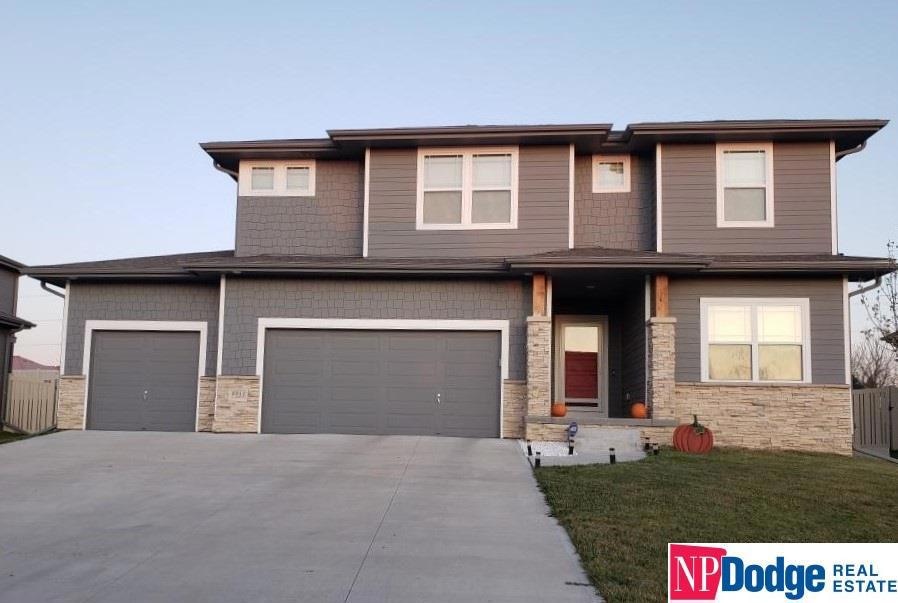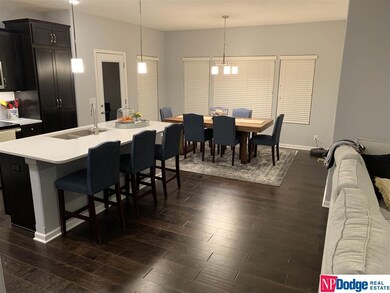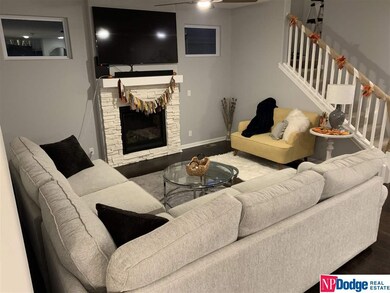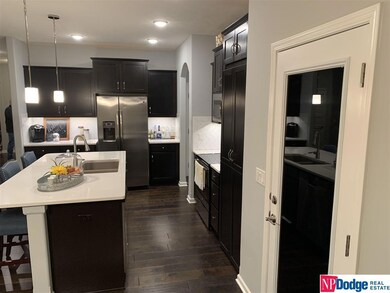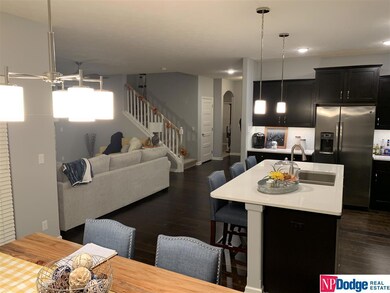
Estimated Value: $423,000 - $446,000
Highlights
- Traditional Architecture
- Engineered Wood Flooring
- Walk-In Closet
- Palisades Elementary School Rated A-
- 3 Car Attached Garage
- Patio
About This Home
As of January 2021You won't want to miss this LIKE NEW 4 bed, 3 bath two story home! There was nothing left out on this one. The open floor plan, custom quartz kitchen, and wood floors make it look and feel LIKE a model home. The master offers a spacious bath with a large walk-in closet. No lugging laundry up and down stairs because the laundry is on the second floor with all your bedrooms! The basement is sure to blow your mind...newly finished with a large projection screen perfect for movie nights and watching your favorite team. The backyard offers an extra space for entertaining; complete with a full privacy fence and a basketball hoop with a pad for a game of horse. The garage has even more space behind the 3rd car perfect for a shop or storage. Close to schools, shopping, and 1/2 block from the park! AMA.
Last Agent to Sell the Property
NP Dodge RE Sales Inc 148Dodge Brokerage Phone: 402-657-5667 License #20000636 Listed on: 11/06/2020

Home Details
Home Type
- Single Family
Est. Annual Taxes
- $7,378
Year Built
- Built in 2017
Lot Details
- 8,400 Sq Ft Lot
- Lot Dimensions are 70 x 120
- Privacy Fence
- Vinyl Fence
- Sprinkler System
HOA Fees
- $10 Monthly HOA Fees
Parking
- 3 Car Attached Garage
- Garage Door Opener
Home Design
- Traditional Architecture
- Composition Roof
- Concrete Perimeter Foundation
- Hardboard
Interior Spaces
- 2-Story Property
- Ceiling height of 9 feet or more
- Ceiling Fan
- Gas Log Fireplace
- Living Room with Fireplace
- Dining Area
- Partially Finished Basement
- Basement Windows
Kitchen
- Oven
- Microwave
- Dishwasher
- Disposal
Flooring
- Engineered Wood
- Wall to Wall Carpet
- Laminate
- Vinyl
Bedrooms and Bathrooms
- 4 Bedrooms
- Walk-In Closet
- Dual Sinks
- Shower Only
Outdoor Features
- Patio
Schools
- Palisades Elementary School
- Aspen Creek Middle School
- Gretna High School
Utilities
- Forced Air Heating and Cooling System
- Heating System Uses Gas
Community Details
- Association fees include common area maintenance
- Southern Pines Association
- Southern Pines Subdivision
Listing and Financial Details
- Assessor Parcel Number 011594719
- Tax Block 89
Ownership History
Purchase Details
Home Financials for this Owner
Home Financials are based on the most recent Mortgage that was taken out on this home.Purchase Details
Home Financials for this Owner
Home Financials are based on the most recent Mortgage that was taken out on this home.Purchase Details
Similar Homes in the area
Home Values in the Area
Average Home Value in this Area
Purchase History
| Date | Buyer | Sale Price | Title Company |
|---|---|---|---|
| Heilig Eric D | $339,000 | Ambassador Title Services | |
| Young Slade S | $281,000 | Titlecore National Llc | |
| Richland Homes Llc | $42,000 | None Available |
Mortgage History
| Date | Status | Borrower | Loan Amount |
|---|---|---|---|
| Open | Heilig Eric D | $271,200 | |
| Previous Owner | Young Slade S | $237,000 | |
| Previous Owner | Young Slade S | $236,300 |
Property History
| Date | Event | Price | Change | Sq Ft Price |
|---|---|---|---|---|
| 01/08/2021 01/08/21 | Sold | $339,000 | -0.3% | $119 / Sq Ft |
| 11/11/2020 11/11/20 | Pending | -- | -- | -- |
| 11/06/2020 11/06/20 | For Sale | $339,950 | -- | $120 / Sq Ft |
Tax History Compared to Growth
Tax History
| Year | Tax Paid | Tax Assessment Tax Assessment Total Assessment is a certain percentage of the fair market value that is determined by local assessors to be the total taxable value of land and additions on the property. | Land | Improvement |
|---|---|---|---|---|
| 2024 | $9,313 | $407,503 | $53,000 | $354,503 |
| 2023 | $9,313 | $359,490 | $47,000 | $312,490 |
| 2022 | $8,313 | $305,642 | $43,000 | $262,642 |
| 2021 | $8,044 | $299,925 | $43,000 | $256,925 |
| 2020 | $7,453 | $279,021 | $43,000 | $236,021 |
| 2019 | $7,378 | $273,705 | $43,000 | $230,705 |
| 2018 | $7,089 | $264,171 | $43,000 | $221,171 |
| 2017 | $645 | $24,000 | $24,000 | $0 |
| 2016 | $643 | $24,000 | $24,000 | $0 |
| 2015 | $639 | $24,000 | $24,000 | $0 |
| 2014 | $166 | $6,262 | $6,262 | $0 |
Agents Affiliated with this Home
-
Todd & Brenda Young

Seller's Agent in 2021
Todd & Brenda Young
NP Dodge Real Estate Sales, Inc.
(402) 657-5667
34 Total Sales
-
Pete Jenkins

Buyer's Agent in 2021
Pete Jenkins
BHHS Ambassador Real Estate
(402) 690-3388
78 Total Sales
Map
Source: Great Plains Regional MLS
MLS Number: 22027680
APN: 011594719
- 10423 S 166th Cir
- 9216 S 169th St
- 16859 Aurora St
- 9209 S 168th Avenue Cir
- 8711 S 169th St
- 16855 Rose Lane Rd
- TBD Redwood St
- Lot 143 Garden Oaks
- 17210 Camp St
- 8819 S 163rd Ave
- 16864 Virginia St
- 16912 Virginia St
- TBD Lot 297
- TBD Augsuta Cir
- Lot 8 Cheyenne Ridge
- 17212 Chutney Dr
- 9614 S 173rd Ave
- 9494 S 175th Cir
- 9750 Cinnamon Dr
- 9104 S 177th St
- 8911 S 169th St
- 8911 S 169th St
- 8907 S 169th St
- 8915 S 169th St
- 8903 S 169th St
- 9001 S 169th St
- 16904 Centennial Rd
- 16903 Greenfield St
- 8821 S 169th St
- 9005 S 169th St
- 16908 Centennial Rd
- 16905 Centennial Rd
- 16907 Greenfield St
- 8817 S 169th St
- 16909 Centennial Rd
- 16912 Centennial Rd
- 16911 Greenfield St
- 16902 Greenfield St
- 8990 S 168th St
- 16913 Centennial Rd
