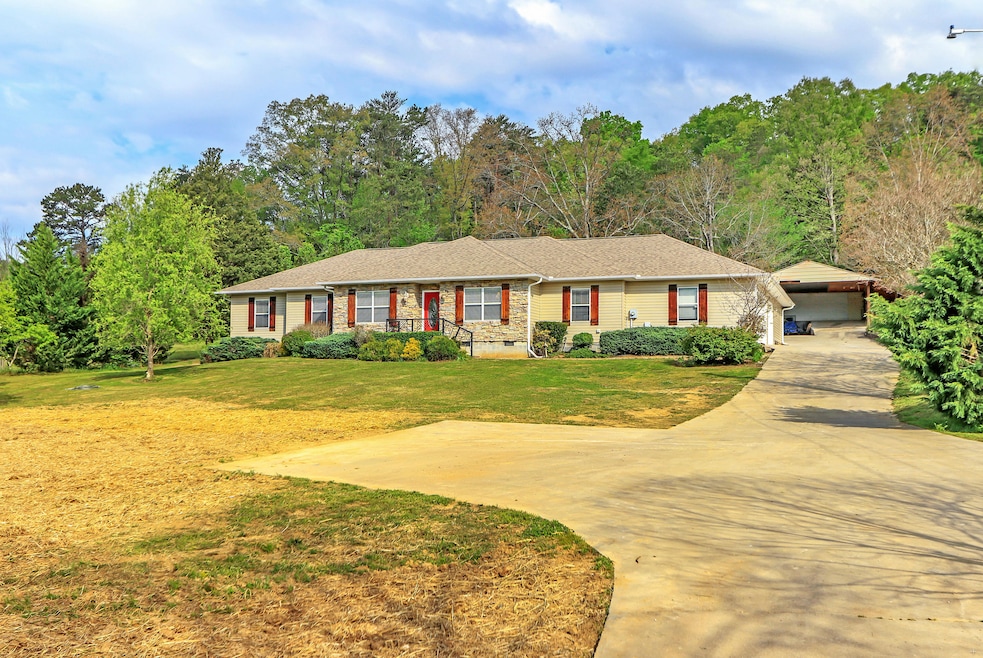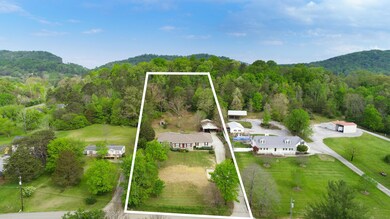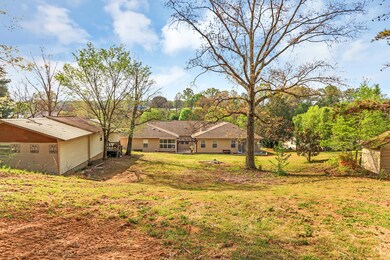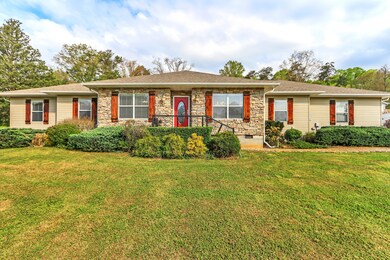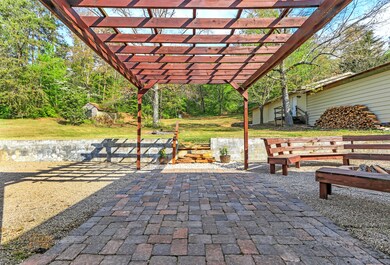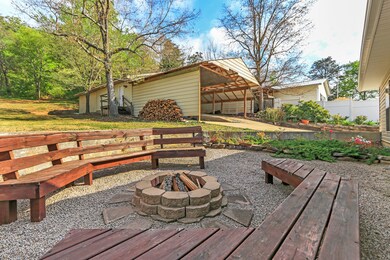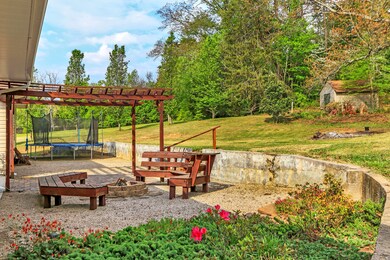
8911 Three Points Rd Mascot, TN 37806
Highlights
- Craftsman Architecture
- Countryside Views
- Wooded Lot
- Landscaped Professionally
- Private Lot
- Screened Porch
About This Home
As of August 2023ALL ON ONE-LEVEL. 5-BEDROOM HOME on 2 ACRES! Tucked away in the East Tennessee Countryside, this charming home with spacious & open floor plan with extra storage spaces is sure to top your list! Addl Living Space includes 5th Bdrm. Detached Double Garage w/ramp entry & Covered Storage plus a 24x24 Workshop! Highlights are the wood burning stone FP, Formal Dining, All season room, Home Office/Flex Room, Sun-filled Eat-in-kitchen w/breakfast bar, Laundry Room, SPACIOUS Master suite with HUGE Tile & Glass walk-in shower, jetted tub, his & her closets, & private bonus space with separate entry onto the back patio. Backyard fire pit with built in benches, & plenty of room for a large game day bbq! A truly unique property, don't miss out on this one.
Last Agent to Sell the Property
Keller Williams Realty License #304089 Listed on: 04/30/2021

Last Buyer's Agent
Guy Fain
eXp Realty, LLC License #340844

Home Details
Home Type
- Single Family
Est. Annual Taxes
- $1,774
Year Built
- Built in 2009
Lot Details
- 2 Acre Lot
- Landscaped Professionally
- Private Lot
- Wooded Lot
Home Design
- Craftsman Architecture
- Traditional Architecture
- Stone Siding
- Vinyl Siding
Interior Spaces
- 3,662 Sq Ft Home
- Wood Burning Fireplace
- Stone Fireplace
- Vinyl Clad Windows
- Screened Porch
- Countryside Views
- Crawl Space
Kitchen
- Self-Cleaning Oven
- Microwave
- Dishwasher
Flooring
- Carpet
- Laminate
- Tile
Bedrooms and Bathrooms
- 5 Bedrooms
- 3 Full Bathrooms
Home Security
- Storm Doors
- Fire and Smoke Detector
Parking
- Garage
- Parking Available
- Side or Rear Entrance to Parking
- Garage Door Opener
Outdoor Features
- Patio
- Separate Outdoor Workshop
- Outdoor Storage
Schools
- Carter Middle School
- Carter High School
Utilities
- Zoned Heating and Cooling System
Listing and Financial Details
- Property Available on 5/2/21
- Assessor Parcel Number 042 022
Ownership History
Purchase Details
Home Financials for this Owner
Home Financials are based on the most recent Mortgage that was taken out on this home.Purchase Details
Home Financials for this Owner
Home Financials are based on the most recent Mortgage that was taken out on this home.Purchase Details
Purchase Details
Purchase Details
Purchase Details
Purchase Details
Purchase Details
Similar Homes in Mascot, TN
Home Values in the Area
Average Home Value in this Area
Purchase History
| Date | Type | Sale Price | Title Company |
|---|---|---|---|
| Warranty Deed | $515,000 | Admiral Title | |
| Warranty Deed | $475,000 | Foundation T&E Series Llc | |
| Interfamily Deed Transfer | -- | None Available | |
| Special Warranty Deed | $46,050 | The Title Source Inc | |
| Trustee Deed | $49,200 | None Available | |
| Deed | $55,000 | -- | |
| Deed | -- | -- | |
| Deed | $55,000 | -- |
Mortgage History
| Date | Status | Loan Amount | Loan Type |
|---|---|---|---|
| Open | $260,000 | New Conventional | |
| Previous Owner | $380,000 | New Conventional | |
| Previous Owner | $270,000 | New Conventional | |
| Previous Owner | $50,000 | Credit Line Revolving | |
| Previous Owner | $197,700 | New Conventional | |
| Previous Owner | $60,800 | Commercial | |
| Previous Owner | $30,000 | Credit Line Revolving | |
| Previous Owner | $72,209 | Unknown | |
| Previous Owner | $65,700 | Unknown |
Property History
| Date | Event | Price | Change | Sq Ft Price |
|---|---|---|---|---|
| 08/04/2023 08/04/23 | Sold | $515,000 | -17.6% | $136 / Sq Ft |
| 07/01/2023 07/01/23 | Pending | -- | -- | -- |
| 04/27/2023 04/27/23 | For Sale | $624,900 | +31.6% | $166 / Sq Ft |
| 06/11/2021 06/11/21 | Sold | $475,000 | -- | $130 / Sq Ft |
Tax History Compared to Growth
Tax History
| Year | Tax Paid | Tax Assessment Tax Assessment Total Assessment is a certain percentage of the fair market value that is determined by local assessors to be the total taxable value of land and additions on the property. | Land | Improvement |
|---|---|---|---|---|
| 2024 | $1,774 | $114,125 | $0 | $0 |
| 2023 | $1,774 | $114,125 | $0 | $0 |
| 2022 | $1,774 | $114,125 | $0 | $0 |
| 2021 | $2,072 | $97,725 | $0 | $0 |
| 2020 | $2,072 | $97,725 | $0 | $0 |
| 2019 | $2,072 | $97,725 | $0 | $0 |
| 2018 | $2,072 | $97,725 | $0 | $0 |
| 2017 | $2,072 | $97,725 | $0 | $0 |
| 2016 | $2,130 | $0 | $0 | $0 |
| 2015 | $2,130 | $0 | $0 | $0 |
| 2014 | $2,130 | $0 | $0 | $0 |
Agents Affiliated with this Home
-
Wil Glafenhein

Seller's Agent in 2023
Wil Glafenhein
Honors Real Estate Services LLC
(865) 363-4321
538 Total Sales
-
Barry Emerton

Seller's Agent in 2021
Barry Emerton
Keller Williams Realty
(865) 246-2459
173 Total Sales
-

Buyer's Agent in 2021
Guy Fain
eXp Realty, LLC
(423) 580-9388
160 Total Sales
Map
Source: East Tennessee REALTORS® MLS
MLS Number: 1151197
APN: 042-022
- 8914 Three Points Rd
- 2704 Shipetown Rd
- 8910 B Dr
- 9149 Millertown Pike
- 2403 Shipetown Rd
- 8631 Mascot Rd
- 8616 Mascot Rd
- 8519 Old Rutledge Pike
- 3917 Shipe Rd
- 000 Mascot Rd
- 2718 Honey Hill Rd
- 2742 Lucky Leaf Ln
- 8131 Cambridge Reserve Dr
- 2737 Wild Ginger Ln
- 2645 Palace Green Rd
- 2740 Ely Park Ln
- 7952 Cambridge Reserve Dr
- 4509 Lifford Ln
- 4501 Shipe Rd
- 8015 Millertown Pike
