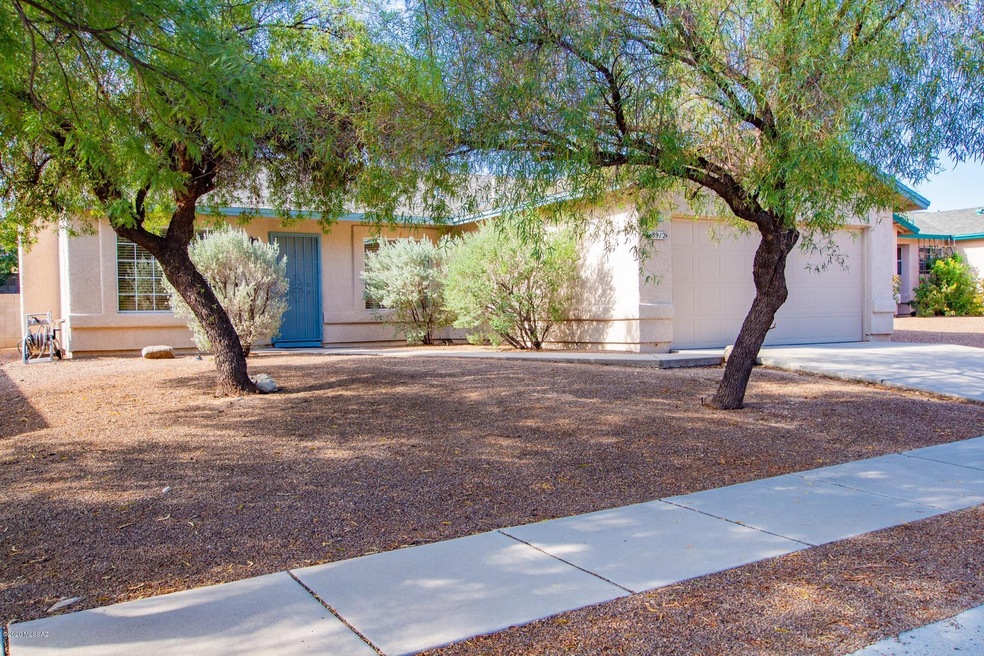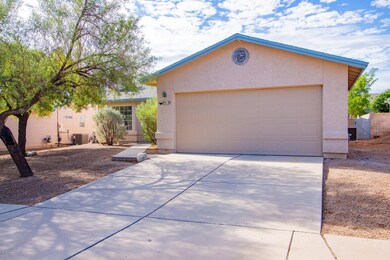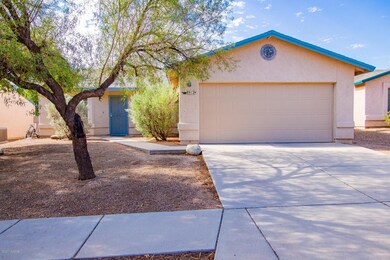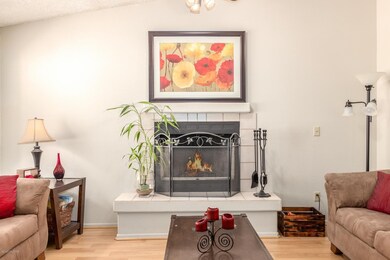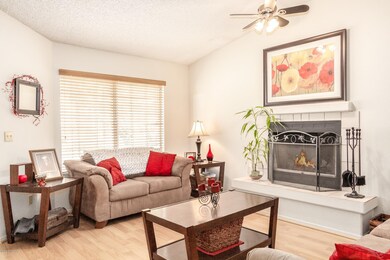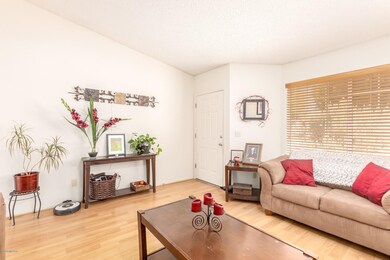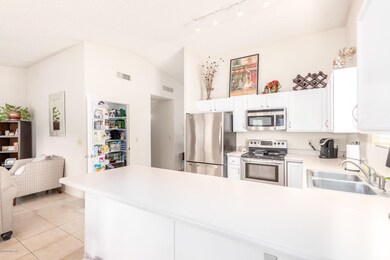
8912 E Desert Aire St Tucson, AZ 85730
Coyote Corridor NeighborhoodHighlights
- 2 Car Garage
- Vaulted Ceiling
- Walk-In Pantry
- Contemporary Architecture
- Covered patio or porch
- Stainless Steel Appliances
About This Home
As of October 2020Step into this charming & inviting home and notice its soaring ceilings, soothing palette and cozy fireplace. This home comes with handsome laminate wood floors in the living room, ceiling fans, & window blinds throughout. Enjoy the breakfast bar, SS appliances, neutral tiled floor, & plenty of white kitchen cabinets w/hardware. Perfect location near parks, shopping, schools and golf course. Formal dining area has upgraded lighting, & French doors to patio from family room. Master bedroom boasts laminate wood floor, 2 closets, & private en suite bathroom w/dual sinks, designer mirrors, & lighting. Make use of the outdoors with the covered patio, desert plants, synthetic turf, & paver patio for dining. Come and see today! Will not disappoint!
Last Agent to Sell the Property
OMNI Homes International Brokerage Phone: 520-288-0028 Listed on: 09/01/2020

Last Buyer's Agent
Kaukaha Watanabe
Tierra Antigua Realty
Home Details
Home Type
- Single Family
Est. Annual Taxes
- $1,704
Year Built
- Built in 1994
Lot Details
- 6,534 Sq Ft Lot
- North Facing Home
- Block Wall Fence
- Desert Landscape
- Artificial Turf
- Paved or Partially Paved Lot
- Back and Front Yard
- Property is zoned Tucson - R1
HOA Fees
- $16 Monthly HOA Fees
Home Design
- Contemporary Architecture
- Ranch Style House
- Wood Frame Construction
- Shingle Roof
- Siding
- Stucco Exterior
Interior Spaces
- 1,604 Sq Ft Home
- Vaulted Ceiling
- Ceiling Fan
- Gas Fireplace
- Family Room
- Living Room with Fireplace
- Dining Area
- Fire and Smoke Detector
Kitchen
- Breakfast Bar
- Walk-In Pantry
- Electric Range
- Microwave
- Dishwasher
- Stainless Steel Appliances
- Laminate Countertops
- Disposal
Flooring
- Carpet
- Laminate
- Pavers
- Ceramic Tile
Bedrooms and Bathrooms
- 3 Bedrooms
- 2 Full Bathrooms
- Dual Vanity Sinks in Primary Bathroom
- Bathtub with Shower
Parking
- 2 Car Garage
- Garage Door Opener
- Driveway
Schools
- Ford Elementary School
- Secrist Middle School
- Santa Rita High School
Utilities
- Forced Air Heating and Cooling System
- Heating System Uses Natural Gas
- Electric Water Heater
- High Speed Internet
- Cable TV Available
Additional Features
- No Interior Steps
- North or South Exposure
- Covered patio or porch
Community Details
- Fairway Groves Subdivision
- The community has rules related to deed restrictions
Ownership History
Purchase Details
Home Financials for this Owner
Home Financials are based on the most recent Mortgage that was taken out on this home.Purchase Details
Home Financials for this Owner
Home Financials are based on the most recent Mortgage that was taken out on this home.Purchase Details
Home Financials for this Owner
Home Financials are based on the most recent Mortgage that was taken out on this home.Purchase Details
Purchase Details
Purchase Details
Home Financials for this Owner
Home Financials are based on the most recent Mortgage that was taken out on this home.Similar Homes in Tucson, AZ
Home Values in the Area
Average Home Value in this Area
Purchase History
| Date | Type | Sale Price | Title Company |
|---|---|---|---|
| Warranty Deed | -- | New Title Company Name | |
| Warranty Deed | $223,000 | Pima Title Agency Llc | |
| Warranty Deed | $171,000 | Long Title Agency Inc | |
| Special Warranty Deed | $160,000 | Catal | |
| Grant Deed | -- | First American Title | |
| Trustee Deed | $195,474 | Accommodation | |
| Trustee Deed | $195,474 | Accommodation | |
| Joint Tenancy Deed | $100,701 | Fidelity National Title Agen |
Mortgage History
| Date | Status | Loan Amount | Loan Type |
|---|---|---|---|
| Open | $211,850 | New Conventional | |
| Closed | $211,850 | New Conventional | |
| Previous Owner | $176,643 | VA | |
| Previous Owner | $151,904 | FHA | |
| Previous Owner | $157,528 | FHA | |
| Previous Owner | $183,800 | Unknown | |
| Previous Owner | $25,000 | Stand Alone Second | |
| Previous Owner | $43,500 | Stand Alone Second | |
| Previous Owner | $119,119 | VA | |
| Previous Owner | $100,734 | VA |
Property History
| Date | Event | Price | Change | Sq Ft Price |
|---|---|---|---|---|
| 05/16/2025 05/16/25 | For Sale | $335,000 | +50.2% | $209 / Sq Ft |
| 10/09/2020 10/09/20 | Sold | $223,000 | 0.0% | $139 / Sq Ft |
| 09/09/2020 09/09/20 | Pending | -- | -- | -- |
| 09/01/2020 09/01/20 | For Sale | $223,000 | +30.4% | $139 / Sq Ft |
| 05/26/2016 05/26/16 | Sold | $171,000 | 0.0% | $107 / Sq Ft |
| 04/26/2016 04/26/16 | Pending | -- | -- | -- |
| 03/24/2016 03/24/16 | For Sale | $171,000 | -- | $107 / Sq Ft |
Tax History Compared to Growth
Tax History
| Year | Tax Paid | Tax Assessment Tax Assessment Total Assessment is a certain percentage of the fair market value that is determined by local assessors to be the total taxable value of land and additions on the property. | Land | Improvement |
|---|---|---|---|---|
| 2024 | $1,929 | $16,444 | -- | -- |
| 2023 | $1,822 | $15,661 | $0 | $0 |
| 2022 | $1,822 | $14,915 | $0 | $0 |
| 2021 | $1,828 | $13,529 | $0 | $0 |
| 2020 | $1,755 | $13,529 | $0 | $0 |
| 2019 | $1,704 | $15,084 | $0 | $0 |
| 2018 | $1,626 | $11,687 | $0 | $0 |
| 2017 | $1,552 | $11,687 | $0 | $0 |
| 2016 | $1,513 | $11,130 | $0 | $0 |
| 2015 | $1,447 | $10,600 | $0 | $0 |
Agents Affiliated with this Home
-
Shawn Polston

Seller's Agent in 2025
Shawn Polston
Keller Williams Southern Arizona
(520) 404-7710
1 in this area
393 Total Sales
-
Christopher Polston
C
Seller Co-Listing Agent in 2025
Christopher Polston
Keller Williams Southern Arizona
(520) 820-8870
42 Total Sales
-
Phil Le Peau
P
Seller's Agent in 2020
Phil Le Peau
OMNI Homes International
(520) 288-0028
1 in this area
165 Total Sales
-
K
Buyer's Agent in 2020
Kaukaha Watanabe
Tierra Antigua Realty
-
Calvin Case

Seller's Agent in 2016
Calvin Case
OMNI Homes International
(520) 474-1777
285 Total Sales
-
G
Buyer's Agent in 2016
Gina Moore
Ochoa Realty & Property Management
Map
Source: MLS of Southern Arizona
MLS Number: 22021724
APN: 136-30-4170
- 8954 E Pomegranate St
- 8641 E Desert Aire St
- 8876 E Apache Well Place
- 8892 E Apache Well Place
- 3411 S Camino Seco Unit 247
- 3411 S Camino Seco Unit 258
- 3411 S Camino Seco Unit 106
- 3411 S Camino Seco Unit 202
- 3411 S Camino Seco Unit 295
- 3411 S Camino Seco Unit 498
- 3411 S Camino Seco Unit 200
- 3411 S Camino Seco Unit 172
- 3411 S Camino Seco Unit 279
- 3411 S Camino Seco Unit 473
- 3411 S Camino Seco Unit 343
- 3411 S Camino Seco Unit 424
- 3411 S Camino Seco Unit 401
- 3411 S Camino Seco Unit 230
- 3411 S Camino Seco Unit 110
- 3411 S Camino Seco Unit 255
