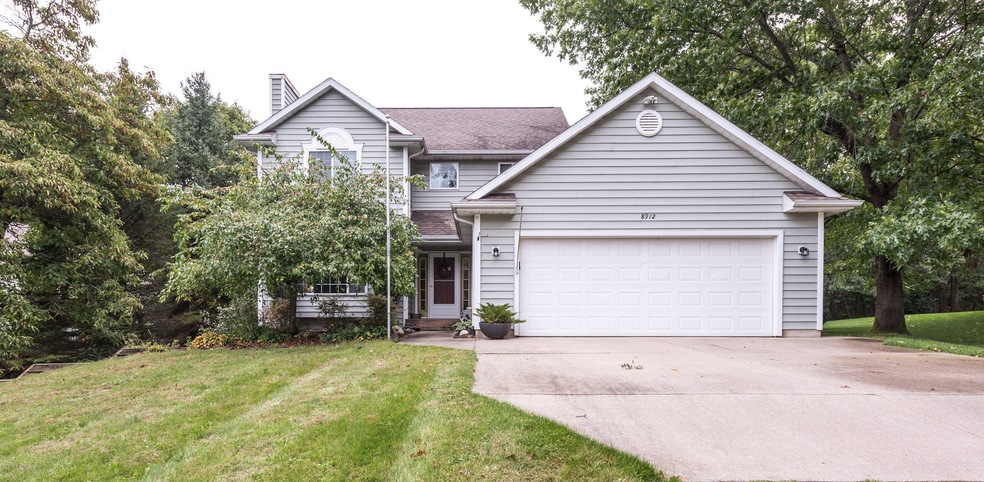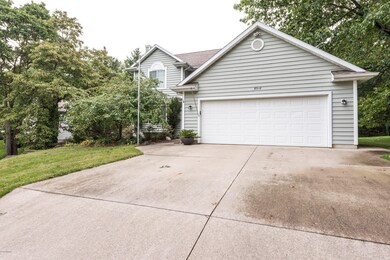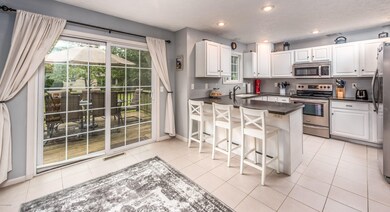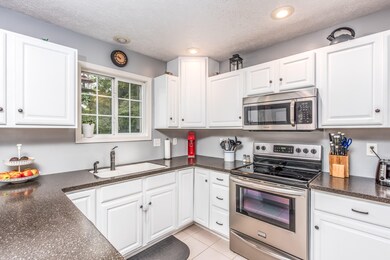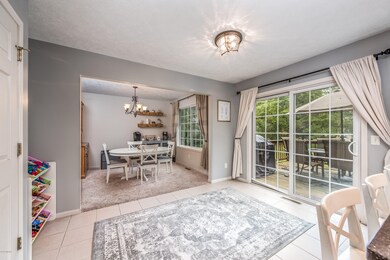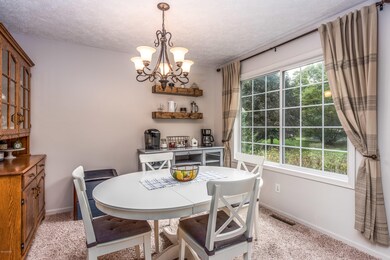
8912 Hathaway Rd Unit 16 Kalamazoo, MI 49009
Highlights
- Deck
- Recreation Room
- 2 Car Attached Garage
- Mattawan Later Elementary School Rated A-
- Traditional Architecture
- Eat-In Kitchen
About This Home
As of November 2018This is a beautifully appointed, three-bedroom home in Mattawan Schools. From the moment you walk in you will feel the warmth and comfort of this home. TAKE THE 3-D TOUR ATTACHED TO THIS LISTING. The living room is spacious with large picture window and gas fireplace. Bright kitchen features updated cabinets, solid surface counters, pantry, snack bar and eating area. There is also a formal dining room and slider door to the deck and large yard. The lower level has day-light windows and family room that can accommodate movie night or watching your favorite teams, office, children's play area PLUS third full bath and storage. Upstairs is a large master suite with tray ceiling, his and her walk-in closets, and double sink. Updated lighting and decorator colors throughout. And 2.5-car garage! Here's what the Sellers love about the home:
Stratford Hills is a great, friendly neighborhood, while also quiet. The nature trails right in the neighborhood are great for walking. The location is also wonderful, being so close to all of the Ninth Street conveniences, including the Bronson Athletic Club. Shopping on W. Main Street is also not far, while Texas Corners and Mattawan are close as well! You really can't beat this spot. Having a winery at the end of the neighborhood is also unique and fun. Mattawan is a great school district with high ratings! The house is great with a separate hangout space and workout area, and third full bathroom in the basement. Plenty of yard space for kids, and tree in the front by the window gives great privacy and a nature feel. We love this community!
Last Agent to Sell the Property
ERA Reardon Realty License #6502405923 Listed on: 09/23/2018

Home Details
Home Type
- Single Family
Est. Annual Taxes
- $4,375
Year Built
- Built in 1999
Lot Details
- 0.41 Acre Lot
- Lot Dimensions are 95 x 190
- Shrub
- Sprinkler System
HOA Fees
- $25 Monthly HOA Fees
Parking
- 2 Car Attached Garage
- Garage Door Opener
Home Design
- Traditional Architecture
- Composition Roof
- Vinyl Siding
Interior Spaces
- 2-Story Property
- Ceiling Fan
- Gas Log Fireplace
- Living Room with Fireplace
- Dining Area
- Recreation Room
- Basement Fills Entire Space Under The House
Kitchen
- Eat-In Kitchen
- Range
- Dishwasher
- Snack Bar or Counter
Bedrooms and Bathrooms
- 3 Bedrooms
Laundry
- Laundry on main level
- Dryer
- Washer
Outdoor Features
- Deck
Utilities
- Forced Air Heating and Cooling System
- Heating System Uses Natural Gas
- Natural Gas Water Heater
- Water Softener is Owned
- Septic System
- Cable TV Available
Community Details
- $50 HOA Transfer Fee
Ownership History
Purchase Details
Home Financials for this Owner
Home Financials are based on the most recent Mortgage that was taken out on this home.Purchase Details
Home Financials for this Owner
Home Financials are based on the most recent Mortgage that was taken out on this home.Purchase Details
Home Financials for this Owner
Home Financials are based on the most recent Mortgage that was taken out on this home.Purchase Details
Home Financials for this Owner
Home Financials are based on the most recent Mortgage that was taken out on this home.Purchase Details
Purchase Details
Home Financials for this Owner
Home Financials are based on the most recent Mortgage that was taken out on this home.Similar Homes in Kalamazoo, MI
Home Values in the Area
Average Home Value in this Area
Purchase History
| Date | Type | Sale Price | Title Company |
|---|---|---|---|
| Warranty Deed | $237,600 | Fidelity National Title Co | |
| Warranty Deed | $218,000 | Ask Services Inc | |
| Warranty Deed | $192,000 | Chicago Title Company | |
| Warranty Deed | $175,000 | Stewart Title | |
| Interfamily Deed Transfer | -- | -- | |
| Warranty Deed | $218,000 | Chicago Title |
Mortgage History
| Date | Status | Loan Amount | Loan Type |
|---|---|---|---|
| Open | $240,612 | VA | |
| Closed | $246,230 | VA | |
| Closed | $237,600 | VA | |
| Previous Owner | $207,100 | New Conventional | |
| Previous Owner | $192,000 | New Conventional | |
| Previous Owner | $180,258 | VA | |
| Previous Owner | $174,400 | Purchase Money Mortgage |
Property History
| Date | Event | Price | Change | Sq Ft Price |
|---|---|---|---|---|
| 11/30/2018 11/30/18 | Sold | $237,600 | +1.1% | $104 / Sq Ft |
| 10/18/2018 10/18/18 | Pending | -- | -- | -- |
| 09/23/2018 09/23/18 | For Sale | $235,000 | +7.8% | $103 / Sq Ft |
| 06/07/2017 06/07/17 | Sold | $218,000 | +1.4% | $95 / Sq Ft |
| 03/16/2017 03/16/17 | Pending | -- | -- | -- |
| 03/15/2017 03/15/17 | For Sale | $215,000 | +12.0% | $94 / Sq Ft |
| 05/19/2014 05/19/14 | Sold | $192,000 | -2.8% | $84 / Sq Ft |
| 04/14/2014 04/14/14 | Pending | -- | -- | -- |
| 03/31/2014 03/31/14 | For Sale | $197,500 | -- | $86 / Sq Ft |
Tax History Compared to Growth
Tax History
| Year | Tax Paid | Tax Assessment Tax Assessment Total Assessment is a certain percentage of the fair market value that is determined by local assessors to be the total taxable value of land and additions on the property. | Land | Improvement |
|---|---|---|---|---|
| 2025 | $1,424 | $164,800 | $0 | $0 |
| 2024 | $1,424 | $156,400 | $0 | $0 |
| 2023 | $1,357 | $134,600 | $0 | $0 |
| 2022 | $5,101 | $122,600 | $0 | $0 |
| 2021 | $4,886 | $120,200 | $0 | $0 |
| 2020 | $4,620 | $117,700 | $0 | $0 |
| 2019 | $4,401 | $113,600 | $0 | $0 |
| 2018 | $4,471 | $141,100 | $0 | $0 |
| 2017 | $0 | $141,100 | $0 | $0 |
| 2016 | -- | $132,000 | $0 | $0 |
| 2015 | -- | $115,500 | $16,600 | $98,900 |
| 2014 | -- | $115,500 | $0 | $0 |
Agents Affiliated with this Home
-
B
Seller's Agent in 2018
Bryan Royal
ERA Reardon Realty
(269) 760-2832
15 in this area
153 Total Sales
-

Seller Co-Listing Agent in 2018
Gloria Royal
ERA Reardon Realty
(269) 377-6106
25 in this area
239 Total Sales
-

Buyer's Agent in 2018
Kimberly Moberg
RE/MAX Michigan
(269) 823-4989
6 in this area
155 Total Sales
-

Buyer Co-Listing Agent in 2018
Pamella Knapp
RE/MAX Michigan
(269) 720-8938
42 in this area
699 Total Sales
-
L
Seller's Agent in 2017
Liz Carlson
Berkshire Hathaway HomeServices MI
(269) 598-8137
14 Total Sales
-

Buyer's Agent in 2017
Peg Kolaja
Chuck Jaqua, REALTOR
(269) 352-6843
8 in this area
98 Total Sales
Map
Source: Southwestern Michigan Association of REALTORS®
MLS Number: 18047157
APN: 05-33-170-016
- 8816 Hathaway Rd Unit 21
- 8962 Woodland Unit 238
- 8601 Hathaway Rd Unit 72
- 4060 S 5th St
- 8445 Knotty Pine Ln Unit 39
- 3321 Wickshire Ln Unit 111
- 5062 Stone Ridge Dr Unit 47
- 5067 Stone Ridge Dr Unit 62
- 5750 Dutch Pine Ct Unit 37
- 5760 Dutch Pine Ct Unit 36
- 8095 Stadium Dr
- 9480 W M Ave
- 9354 Stratford Woods Trail Unit 11
- 9266 Maricopa Trail
- 5371 S 4th St
- 8300 Sierra Madre Trail
- 9832 Stadium Dr
- 7867 Dorlen Ave
- 8108 Majestic Ct Unit 14
- 8412 Knotty Pine Ln Unit 26
