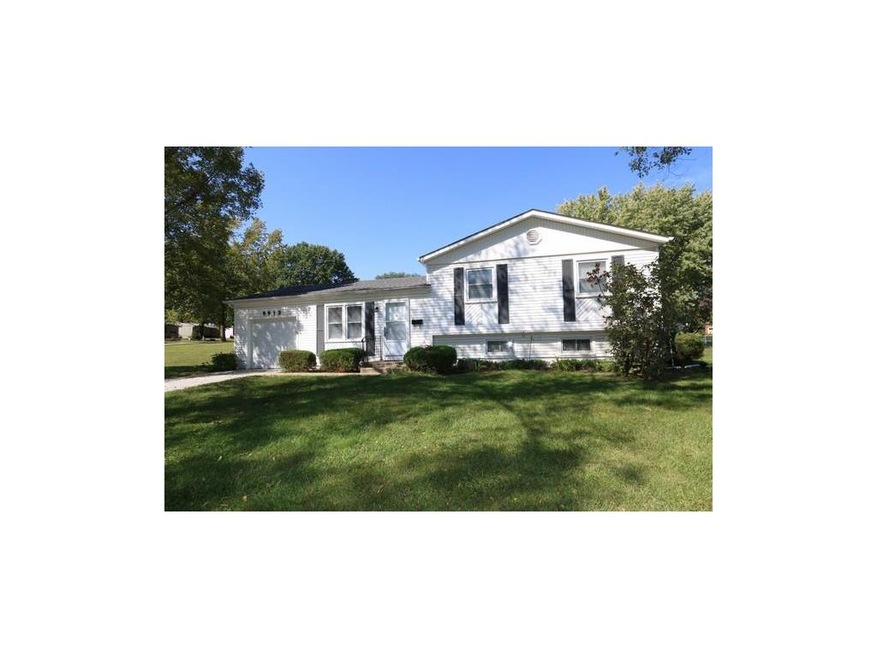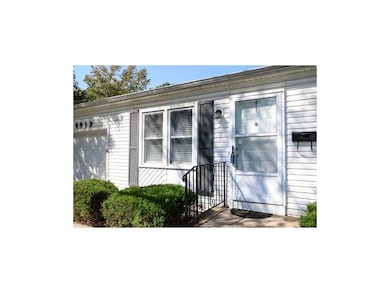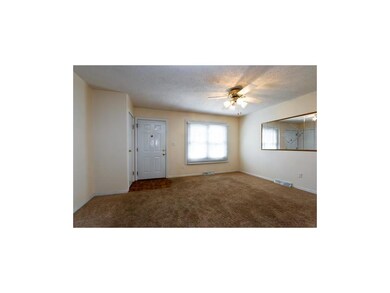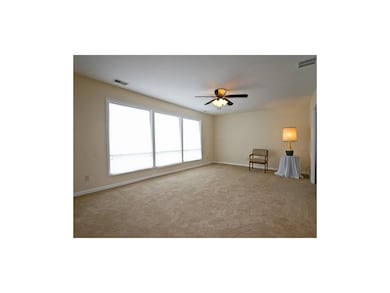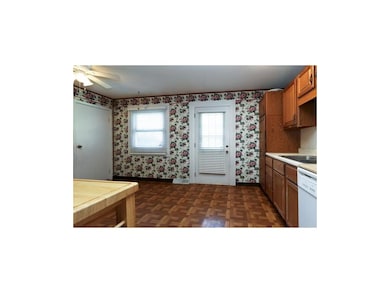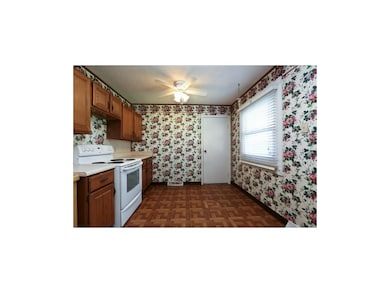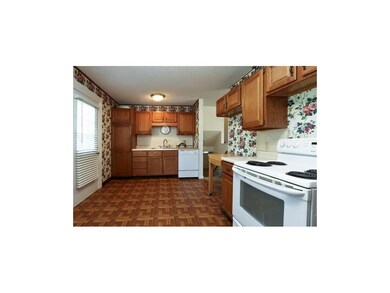
8912 W 101st St Overland Park, KS 66212
Oak Park NeighborhoodHighlights
- Recreation Room
- Vaulted Ceiling
- Wood Flooring
- Indian Woods Middle School Rated A
- Traditional Architecture
- Separate Formal Living Room
About This Home
As of February 2023CONVENIENT LOCATION AND QUICK POSSESSION! Hardwood floors under all carpeting. Newer roof and driveway. Lower level family room has been updated. Spacious master bedroom has 2 closets. Ceiling fans in kitchen, living room and 2 bedrooms. Window blinds throughout home. Walkout, walk-up from family room and utility area. Large private yard. Close to shopping, dining, I-435 & Corporate Woods!
Last Agent to Sell the Property
Donna Thompson
BHG Kansas City Homes License #SP00025935 Listed on: 09/24/2014
Last Buyer's Agent
Alan Roberts
ReeceNichols - College Blvd License #SP00235156
Home Details
Home Type
- Single Family
Est. Annual Taxes
- $1,535
Year Built
- Built in 1961
Lot Details
- 0.3 Acre Lot
- Corner Lot
- Paved or Partially Paved Lot
HOA Fees
- $21 Monthly HOA Fees
Parking
- 1 Car Attached Garage
- Front Facing Garage
Home Design
- Traditional Architecture
- Split Level Home
- Frame Construction
- Composition Roof
- Lap Siding
Interior Spaces
- 1,425 Sq Ft Home
- Wet Bar: Carpet, Shades/Blinds, Ceiling Fan(s), Laminate Counters, Pantry
- Built-In Features: Carpet, Shades/Blinds, Ceiling Fan(s), Laminate Counters, Pantry
- Vaulted Ceiling
- Ceiling Fan: Carpet, Shades/Blinds, Ceiling Fan(s), Laminate Counters, Pantry
- Skylights
- Fireplace
- Shades
- Plantation Shutters
- Drapes & Rods
- Separate Formal Living Room
- Recreation Room
Kitchen
- Eat-In Kitchen
- Electric Oven or Range
- Dishwasher
- Granite Countertops
- Laminate Countertops
Flooring
- Wood
- Wall to Wall Carpet
- Linoleum
- Laminate
- Stone
- Ceramic Tile
- Luxury Vinyl Plank Tile
- Luxury Vinyl Tile
Bedrooms and Bathrooms
- 3 Bedrooms
- Cedar Closet: Carpet, Shades/Blinds, Ceiling Fan(s), Laminate Counters, Pantry
- Walk-In Closet: Carpet, Shades/Blinds, Ceiling Fan(s), Laminate Counters, Pantry
- Double Vanity
- Carpet
Finished Basement
- Walk-Out Basement
- Walk-Up Access
- Laundry in Basement
Home Security
- Storm Windows
- Storm Doors
Schools
- Brookridge Elementary School
- Sm South High School
Additional Features
- Enclosed patio or porch
- City Lot
- Forced Air Heating and Cooling System
Community Details
- Association fees include trash pick up
- Regency Park Subdivision
Listing and Financial Details
- Assessor Parcel Number NP73400005 0016
Ownership History
Purchase Details
Home Financials for this Owner
Home Financials are based on the most recent Mortgage that was taken out on this home.Purchase Details
Home Financials for this Owner
Home Financials are based on the most recent Mortgage that was taken out on this home.Purchase Details
Purchase Details
Home Financials for this Owner
Home Financials are based on the most recent Mortgage that was taken out on this home.Purchase Details
Similar Homes in the area
Home Values in the Area
Average Home Value in this Area
Purchase History
| Date | Type | Sale Price | Title Company |
|---|---|---|---|
| Warranty Deed | -- | Platinum Title | |
| Warranty Deed | -- | Platinum Title | |
| Administrators Deed | $200,000 | Platinum Title | |
| Warranty Deed | -- | First American Title | |
| Interfamily Deed Transfer | -- | None Available |
Mortgage History
| Date | Status | Loan Amount | Loan Type |
|---|---|---|---|
| Open | $164,000 | No Value Available | |
| Previous Owner | $184,000 | New Conventional | |
| Previous Owner | $142,907 | VA |
Property History
| Date | Event | Price | Change | Sq Ft Price |
|---|---|---|---|---|
| 02/28/2023 02/28/23 | Sold | -- | -- | -- |
| 02/05/2023 02/05/23 | Pending | -- | -- | -- |
| 01/26/2023 01/26/23 | For Sale | $325,000 | +62.5% | $228 / Sq Ft |
| 07/06/2022 07/06/22 | Pending | -- | -- | -- |
| 07/06/2022 07/06/22 | For Sale | $200,000 | +36.1% | $140 / Sq Ft |
| 07/01/2022 07/01/22 | Sold | -- | -- | -- |
| 12/23/2014 12/23/14 | Sold | -- | -- | -- |
| 11/24/2014 11/24/14 | Pending | -- | -- | -- |
| 09/26/2014 09/26/14 | For Sale | $146,950 | -- | $103 / Sq Ft |
Tax History Compared to Growth
Tax History
| Year | Tax Paid | Tax Assessment Tax Assessment Total Assessment is a certain percentage of the fair market value that is determined by local assessors to be the total taxable value of land and additions on the property. | Land | Improvement |
|---|---|---|---|---|
| 2024 | $3,607 | $37,524 | $6,987 | $30,537 |
| 2023 | $3,052 | $31,303 | $6,987 | $24,316 |
| 2022 | $2,514 | $26,047 | $6,987 | $19,060 |
| 2021 | $2,422 | $23,747 | $6,075 | $17,672 |
| 2020 | $2,677 | $21,459 | $4,674 | $16,785 |
| 2019 | $2,487 | $20,171 | $3,595 | $16,576 |
| 2018 | $2,586 | $18,527 | $3,595 | $14,932 |
| 2017 | $1,831 | $17,664 | $3,595 | $14,069 |
| 2016 | $1,774 | $16,836 | $3,595 | $13,241 |
| 2015 | $1,634 | $15,847 | $3,595 | $12,252 |
| 2013 | -- | $15,387 | $3,595 | $11,792 |
Agents Affiliated with this Home
-
Joe FOWLER

Seller's Agent in 2023
Joe FOWLER
KW Diamond Partners
(913) 322-5128
2 in this area
26 Total Sales
-
Rebekah Groebe

Buyer's Agent in 2023
Rebekah Groebe
Real Broker, LLC
(913) 908-8841
2 in this area
56 Total Sales
-
luanne reeves kw 201eCedar
l
Seller's Agent in 2022
luanne reeves kw 201eCedar
KW Diamond Partners
(913) 484-8664
2 in this area
69 Total Sales
-
Thom Baxter
T
Buyer's Agent in 2022
Thom Baxter
Platinum Realty LLC
(816) 728-7433
1 in this area
18 Total Sales
-
D
Seller's Agent in 2014
Donna Thompson
BHG Kansas City Homes
-
A
Buyer's Agent in 2014
Alan Roberts
ReeceNichols - College Blvd
Map
Source: Heartland MLS
MLS Number: 1906461
APN: NP73400005-0016
- 10013 Benson St
- 10140 Mackey St
- 9118 W 99th Terrace
- 9000 W 104th St
- 10200 England Dr
- 8911 W 104th St
- 8201 W 100th Terrace
- 8726 W 104th St
- 10055 Goodman Dr
- 9717 Benson St
- 9604 W 99th Terrace
- 9624 Kessler St
- 9605 Eby St
- 8813 W 106th Cir
- 10157 Craig Dr
- 10036 Wedd Dr
- 8908 W 95th Terrace
- 10025 Mastin Dr
- 9105 W 95th Terrace
- 8806 W 106th Terrace
