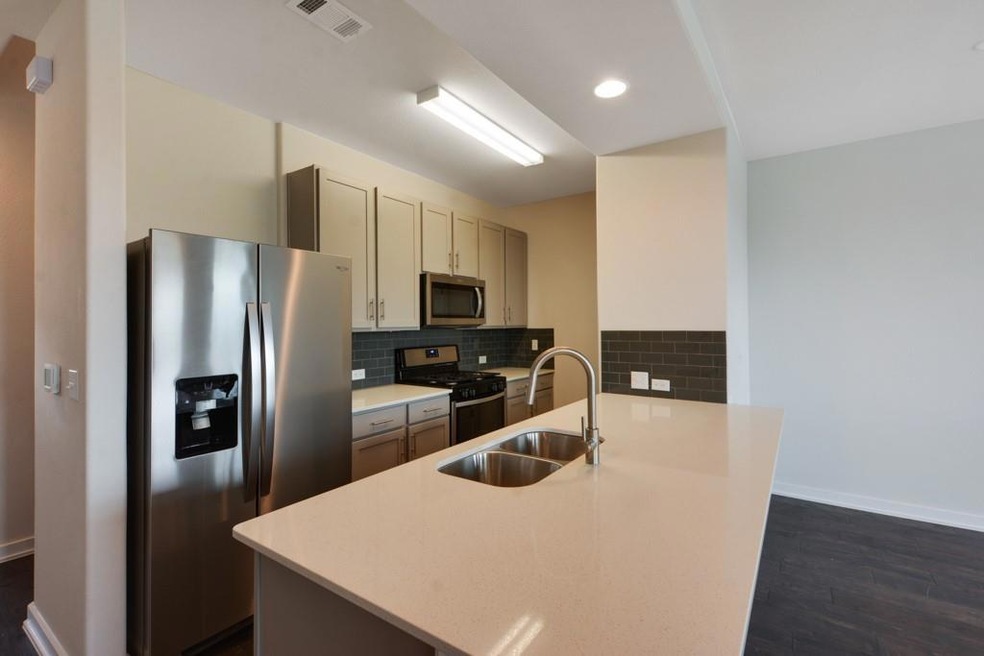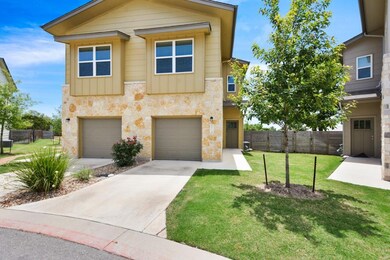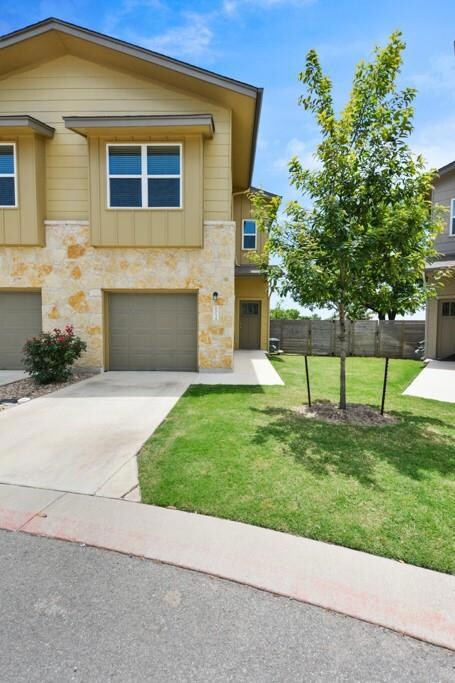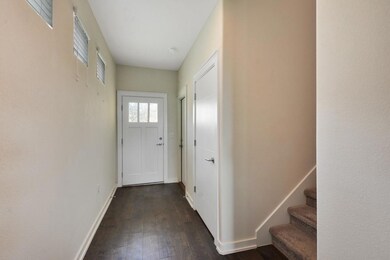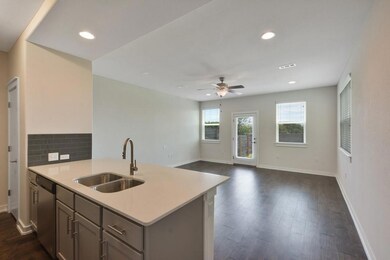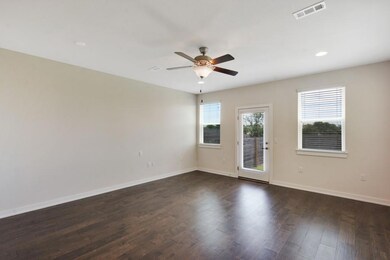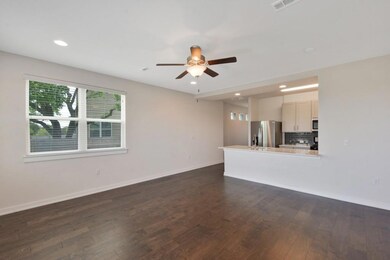8913 Parker Ranch Cir Unit A Austin, TX 78748
Cherry Creek NeighborhoodHighlights
- Open Floorplan
- Wood Flooring
- Stone Countertops
- Cowan Elementary School Rated A-
- High Ceiling
- Neighborhood Views
About This Home
Welcome to 8913 Parker Ranch Circle #A, a beautifully updated South Austin home with modern charm and convenience. The kitchen features a gorgeous blue tile backsplash and comes fully equipped with stainless steel appliances, including a fridge, oven, microwave, and dishwasher. A washer and dryer are also included in-unit. The home offers a spacious layout, a double vanity in the bathroom, and a large backyard—perfect for relaxing or entertaining. Pets are welcome! Located in a quiet, well-kept community, this home is just minutes from Southpark Meadows, H-E-B, Randall's and local hotspots such as The Little Darlin’, and Moontower Saloon. You’ll also enjoy nearby parks like Mary Moore Searight, with trails and sports courts. With easy access to I-35 and Mopac, commuting around Austin is simple. Don’t miss this South Austin gem—schedule your tour today! Tenants will be required to sign up for the Resident Perks Program at $25/mo per household. HOA MAINTAINS LAWN.
Listing Agent
Keller Williams Realty Brokerage Phone: (512) 535-7450 License #0816557 Listed on: 06/13/2025

Co-Listing Agent
Keller Williams Realty Brokerage Phone: (512) 535-7450 License #0639615
Condo Details
Home Type
- Condominium
Est. Annual Taxes
- $7,274
Year Built
- Built in 2018
Lot Details
- North Facing Home
- Wood Fence
- Sprinkler System
- Dense Growth Of Small Trees
- Back Yard Fenced and Front Yard
Parking
- 1 Car Attached Garage
- Front Facing Garage
- Single Garage Door
- Driveway
Home Design
- Slab Foundation
- Composition Roof
- Masonry Siding
- HardiePlank Type
Interior Spaces
- 1,452 Sq Ft Home
- 2-Story Property
- Open Floorplan
- High Ceiling
- Ceiling Fan
- Recessed Lighting
- Blinds
- Dining Area
- Neighborhood Views
- Washer and Dryer
Kitchen
- Breakfast Bar
- Oven
- Gas Range
- Free-Standing Range
- Microwave
- Dishwasher
- Stainless Steel Appliances
- Stone Countertops
- Disposal
Flooring
- Wood
- Carpet
- Tile
Bedrooms and Bathrooms
- 2 Bedrooms
- Walk-In Closet
- Double Vanity
Home Security
Outdoor Features
- Covered patio or porch
Schools
- Cowan Elementary School
- Bailey Middle School
- Akins High School
Utilities
- Central Heating and Cooling System
- Heating System Uses Natural Gas
- High Speed Internet
Listing and Financial Details
- Security Deposit $2,200
- Tenant pays for all utilities, insurance, internet, pest control
- The owner pays for association fees, grounds care
- 12 Month Lease Term
- $75 Application Fee
- Assessor Parcel Number 04232706370000
Community Details
Overview
- Property has a Home Owners Association
- 50 Units
- Condominiums At Parker Ranch Subdivision
- Property managed by Tower Property Management
Pet Policy
- Pet Deposit $350
- Dogs and Cats Allowed
Additional Features
- Common Area
- Fire and Smoke Detector
Map
Source: Unlock MLS (Austin Board of REALTORS®)
MLS Number: 9652098
APN: 919440
- 8940 Parker Ranch Cir Unit B
- 8945 Parker Ranch Cir Unit B
- 8933 Parker Ranch Cir Unit B
- 3101 Davis Ln Unit 6503
- 3101 Davis Ln Unit 6402
- 3101 Davis Ln Unit 6102
- 2911 Pops Way Unit 50
- 8800 Dandelion Trail
- 8601 W Gate Blvd Unit 11101
- 8601 W Gate Blvd Unit 4103
- 8601 W Gate Blvd Unit 4203
- 8601 W Gate Blvd Unit 8204
- 8601 W Gate Blvd Unit 2201
- 8709 Cretys Cove
- 8803 Peppergrass Cove
- 8802 Peppergrass Cove
- 8804 Peppergrass Cove
- 3018 Sea Jay Dr
- 9349 Bernoulli Dr
- 8611 Leo St
