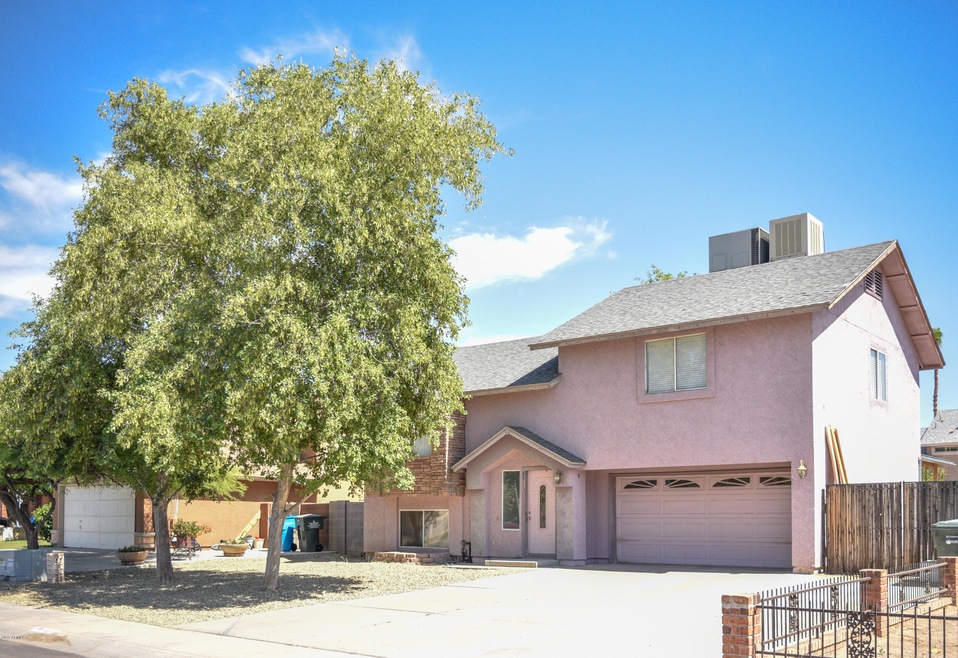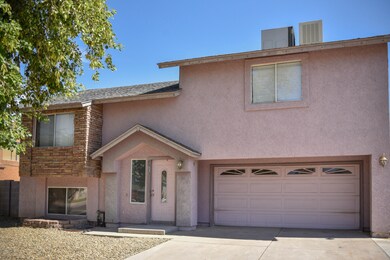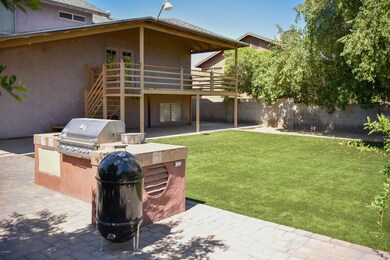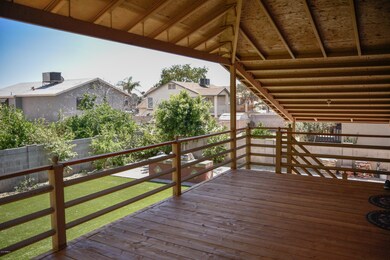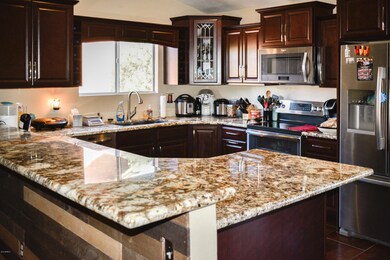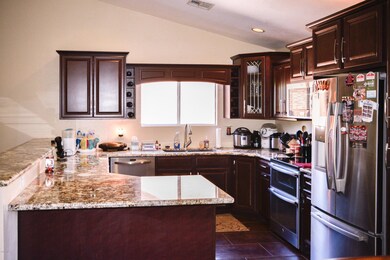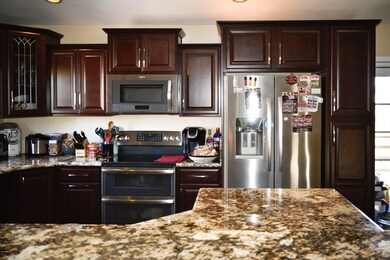
8913 W Sheridan St Phoenix, AZ 85037
Highlights
- RV Gated
- Granite Countertops
- No HOA
- Wood Flooring
- Private Yard
- Covered patio or porch
About This Home
As of August 2019Wow!! Welcome to your Beautiful new home with over $32,000 of upgrades. 4 bedroom, 2 bath, and highly sought after split level style. Need privacy? Send the kids downstairs to the other 2 bedrooms. Upgrades include, Custom Kitchen with granite counter tops, Custom cabinets with soft close, 2 lazy Susan's, stainless steel appliances. Double ovens, convection microwave, and dishwasher. Redone backyard, great for entertaining family or friends. Includes, artificial grass, elegant pavers, fruit trees & bushes, desert rocks, and backyard BBQ. Enjoy the outdoors from your fully covered Deck. 2 car garage with new opener and epoxy floors. Also check out the nursery with new paint and custom crown molding. This is an amazing home for the price and wont last long. Call today to take a look.
Last Buyer's Agent
Spencer Lindahl
Main Street Renewal, LLC License #BR636671000

Home Details
Home Type
- Single Family
Est. Annual Taxes
- $1,012
Year Built
- Built in 1987
Lot Details
- 6,103 Sq Ft Lot
- Desert faces the front and back of the property
- Block Wall Fence
- Artificial Turf
- Front and Back Yard Sprinklers
- Private Yard
Parking
- 2 Car Garage
- RV Gated
Home Design
- Wood Frame Construction
- Composition Roof
- Stucco
Interior Spaces
- 1,657 Sq Ft Home
- 2-Story Property
- Ceiling Fan
- Skylights
- Double Pane Windows
Kitchen
- Eat-In Kitchen
- Built-In Microwave
- Dishwasher
- Kitchen Island
- Granite Countertops
Flooring
- Wood
- Tile
Bedrooms and Bathrooms
- 4 Bedrooms
- Walk-In Closet
- Primary Bathroom is a Full Bathroom
- 2 Bathrooms
Laundry
- Laundry in unit
- Washer and Dryer Hookup
Outdoor Features
- Balcony
- Covered patio or porch
- Built-In Barbecue
Location
- Property is near a bus stop
Schools
- Pendergast Elementary School
- Copper Canyon High School
Utilities
- Refrigerated and Evaporative Cooling System
- Heating Available
- High Speed Internet
- Cable TV Available
Community Details
- No Home Owners Association
- Westridge Shadows Lot 1 587 Subdivision, Brand New Shape Floorplan
Listing and Financial Details
- Tax Lot 528
- Assessor Parcel Number 102-36-542
Ownership History
Purchase Details
Purchase Details
Home Financials for this Owner
Home Financials are based on the most recent Mortgage that was taken out on this home.Purchase Details
Home Financials for this Owner
Home Financials are based on the most recent Mortgage that was taken out on this home.Purchase Details
Home Financials for this Owner
Home Financials are based on the most recent Mortgage that was taken out on this home.Purchase Details
Similar Homes in Phoenix, AZ
Home Values in the Area
Average Home Value in this Area
Purchase History
| Date | Type | Sale Price | Title Company |
|---|---|---|---|
| Warranty Deed | $3,730,661 | Bchh Inc | |
| Warranty Deed | $222,000 | Lawyers Title Of Arizona Inc | |
| Interfamily Deed Transfer | -- | Driggs Title Agency Inc | |
| Warranty Deed | $168,000 | Driggs Title Agency Inc | |
| Warranty Deed | $122,000 | Century Title Agency | |
| Cash Sale Deed | $95,000 | Stewart Title & Trust |
Mortgage History
| Date | Status | Loan Amount | Loan Type |
|---|---|---|---|
| Previous Owner | $164,957 | FHA | |
| Previous Owner | $137,750 | Unknown | |
| Previous Owner | $118,300 | New Conventional |
Property History
| Date | Event | Price | Change | Sq Ft Price |
|---|---|---|---|---|
| 07/25/2024 07/25/24 | Rented | $2,255 | 0.0% | -- |
| 07/10/2024 07/10/24 | Under Contract | -- | -- | -- |
| 07/08/2024 07/08/24 | For Rent | $2,255 | 0.0% | -- |
| 08/15/2019 08/15/19 | Sold | $222,000 | -7.5% | $134 / Sq Ft |
| 06/15/2019 06/15/19 | For Sale | $240,000 | +42.9% | $145 / Sq Ft |
| 05/27/2016 05/27/16 | Sold | $168,000 | -1.2% | $101 / Sq Ft |
| 04/19/2016 04/19/16 | Pending | -- | -- | -- |
| 04/19/2016 04/19/16 | For Sale | $170,000 | 0.0% | $103 / Sq Ft |
| 04/11/2016 04/11/16 | Pending | -- | -- | -- |
| 04/06/2016 04/06/16 | For Sale | $170,000 | -- | $103 / Sq Ft |
Tax History Compared to Growth
Tax History
| Year | Tax Paid | Tax Assessment Tax Assessment Total Assessment is a certain percentage of the fair market value that is determined by local assessors to be the total taxable value of land and additions on the property. | Land | Improvement |
|---|---|---|---|---|
| 2025 | $1,332 | $9,181 | -- | -- |
| 2024 | $1,352 | $8,744 | -- | -- |
| 2023 | $1,352 | $24,150 | $4,830 | $19,320 |
| 2022 | $1,302 | $18,200 | $3,640 | $14,560 |
| 2021 | $1,246 | $16,410 | $3,280 | $13,130 |
| 2020 | $1,212 | $15,270 | $3,050 | $12,220 |
| 2019 | $1,079 | $13,410 | $2,680 | $10,730 |
| 2018 | $1,012 | $12,630 | $2,520 | $10,110 |
| 2017 | $944 | $10,230 | $2,040 | $8,190 |
| 2016 | $865 | $9,520 | $1,900 | $7,620 |
| 2015 | $947 | $8,660 | $1,730 | $6,930 |
Agents Affiliated with this Home
-
Katie Becker
K
Seller's Agent in 2024
Katie Becker
Main Street Renewal, LLC
(480) 588-8356
-
Jim Red

Seller's Agent in 2019
Jim Red
eXp Realty
(602) 796-9359
19 Total Sales
-
S
Buyer's Agent in 2019
Spencer Lindahl
Main Street Renewal, LLC
(480) 535-6813
11,669 Total Sales
-
Sonia Hernandez

Seller's Agent in 2016
Sonia Hernandez
My Home Group
(480) 603-6497
62 Total Sales
-
J
Buyer's Agent in 2016
James Red
Neighborhood Experts
Map
Source: Arizona Regional Multiple Listing Service (ARMLS)
MLS Number: 5940375
APN: 102-36-542
- 8829 W Sheridan St
- 2605 N 89th Dr
- 2606 N 89th Dr
- 9001 W Windsor Ave
- 8818 W Virginia Ave
- 9041 W Virginia Ave
- 9026 W Cambridge Ave
- 8952 W Monte Vista Rd
- 8717 W Wilshire Dr
- 2822 N 90th Ave
- 9023 W Hubbell St
- 9121 W Alvarado St
- 8543 W Wilshire Dr
- 9110 W Palm Ln
- 8565 W Monte Vista Rd
- 8816 W Catalina Dr Unit 6
- 2014 N 93rd Dr
- 9419 W Sheridan St
- 8520 W Palm Ln Unit 1131
- 8520 W Palm Ln Unit 1029
