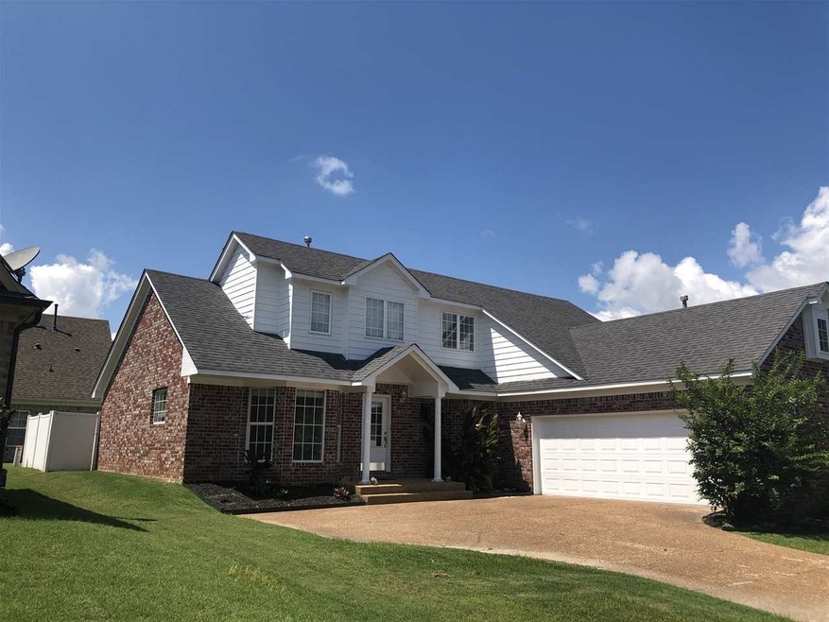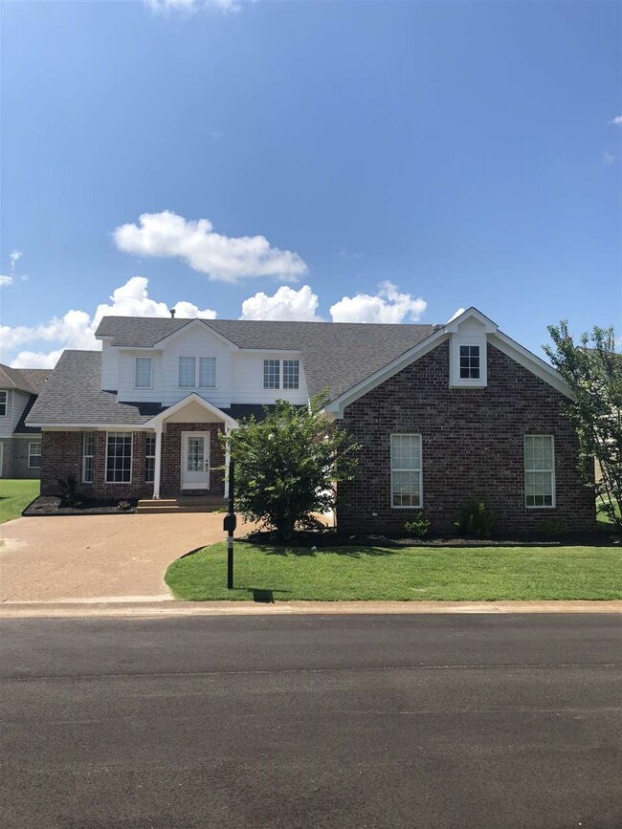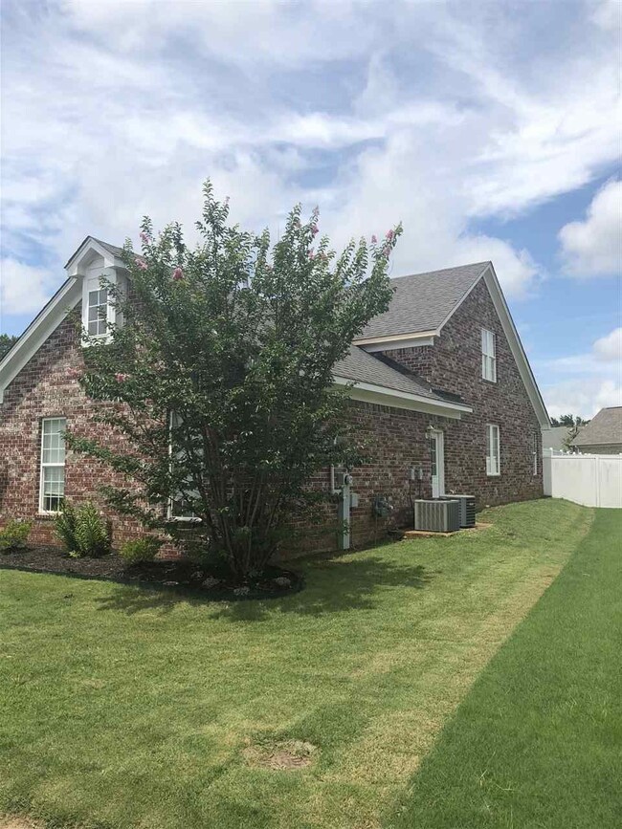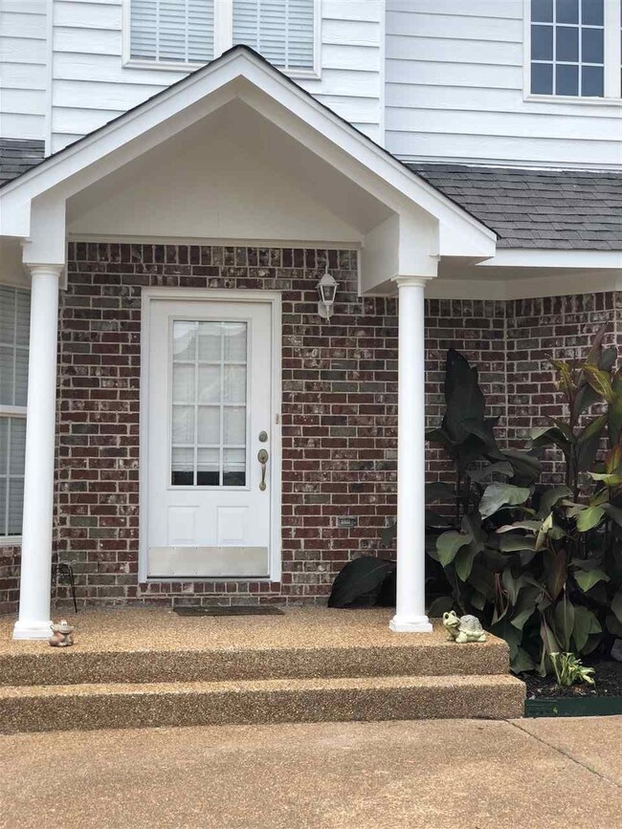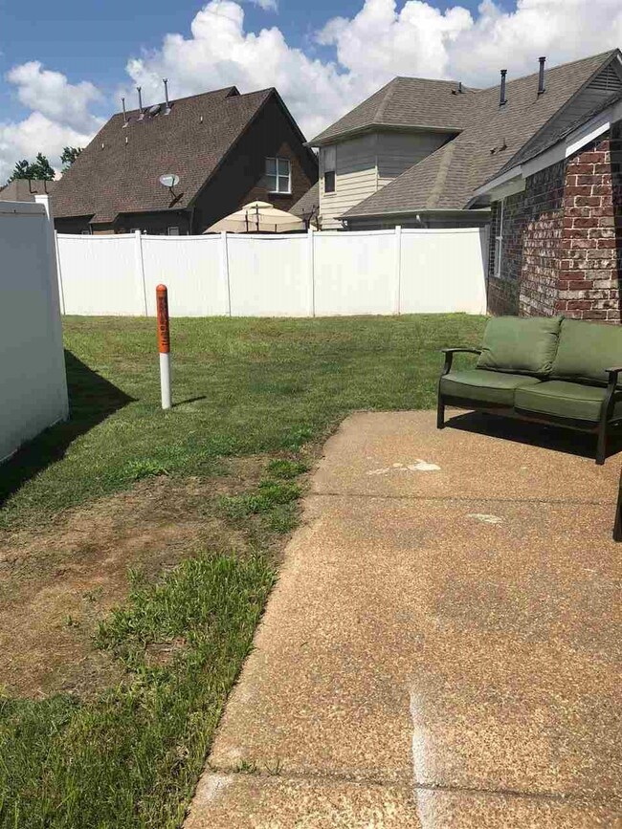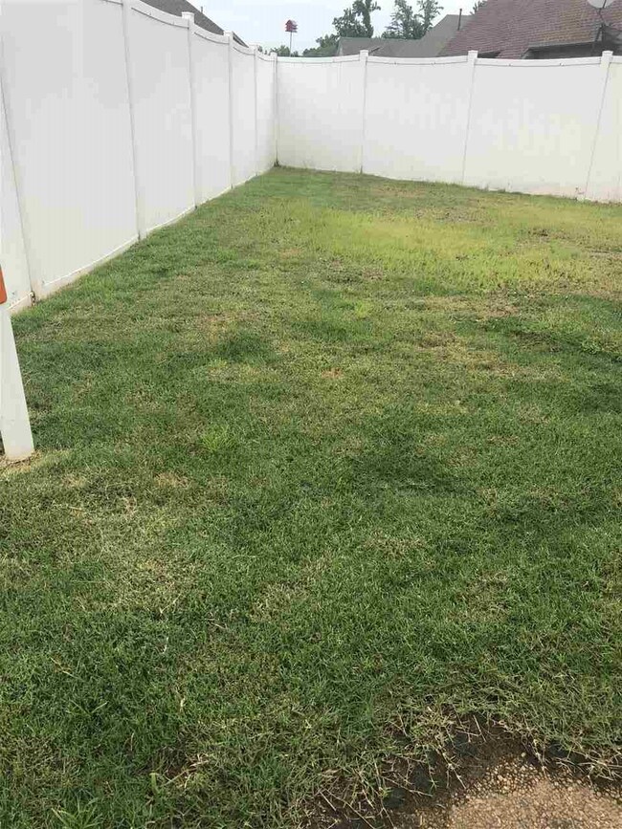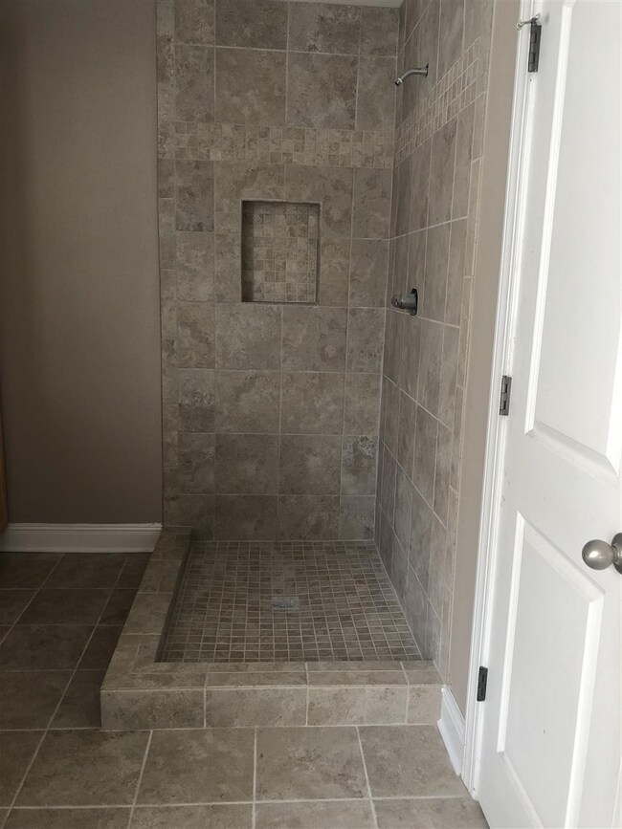
8914 Village Lake Ln Arlington, TN 38002
Highlights
- Updated Kitchen
- Landscaped Professionally
- Wood Flooring
- Bon Lin Elementary School Rated A
- Vaulted Ceiling
- Main Floor Primary Bedroom
About This Home
As of August 2018Private, Quiet, Gated Community... only 41 home sites. Alluring curb appeal. Open and airy floor plan. Absolutely beautiful neighborhood! Has a no fuss, low maintence back yard with a vinyl picket fence for privacy. 3 bedrooms, 2.5 bath.The master is downstairs, two large bedrooms upstairs. The kitchen and all baths have new granite counter tops. New hard wood floors through out the downstairs, living areas, dining room, all hallways and master. The new Lakeland Middle School is only steps away!
Last Agent to Sell the Property
Latoya Veals
J Hunter Realty License #293531 Listed on: 07/11/2018
Home Details
Home Type
- Single Family
Est. Annual Taxes
- $2,008
Year Built
- Built in 2006
Lot Details
- 6,534 Sq Ft Lot
- Landscaped Professionally
- Level Lot
Home Design
- Soft Contemporary Architecture
- Composition Shingle Roof
Interior Spaces
- 2,000-2,199 Sq Ft Home
- 1,962 Sq Ft Home
- 1.5-Story Property
- Vaulted Ceiling
- Ceiling Fan
- Double Pane Windows
- Window Treatments
- Great Room
- Dining Room
- Den with Fireplace
Kitchen
- Updated Kitchen
- Eat-In Kitchen
- <<selfCleaningOvenToken>>
- <<microwave>>
- Dishwasher
- Disposal
Flooring
- Wood
- Partially Carpeted
- Tile
Bedrooms and Bathrooms
- 3 Bedrooms | 1 Primary Bedroom on Main
- <<bathWithWhirlpoolToken>>
- Bathtub With Separate Shower Stall
Laundry
- Laundry Room
- Washer and Dryer Hookup
Parking
- 2 Car Garage
- Side Facing Garage
Outdoor Features
- Porch
Utilities
- Central Heating and Cooling System
- Cable TV Available
Community Details
- Village At Brunswick Pd Subdivision
- Mandatory Home Owners Association
Listing and Financial Details
- Assessor Parcel Number B0150Y C00029
Ownership History
Purchase Details
Home Financials for this Owner
Home Financials are based on the most recent Mortgage that was taken out on this home.Purchase Details
Purchase Details
Home Financials for this Owner
Home Financials are based on the most recent Mortgage that was taken out on this home.Purchase Details
Home Financials for this Owner
Home Financials are based on the most recent Mortgage that was taken out on this home.Purchase Details
Purchase Details
Home Financials for this Owner
Home Financials are based on the most recent Mortgage that was taken out on this home.Purchase Details
Home Financials for this Owner
Home Financials are based on the most recent Mortgage that was taken out on this home.Similar Homes in Arlington, TN
Home Values in the Area
Average Home Value in this Area
Purchase History
| Date | Type | Sale Price | Title Company |
|---|---|---|---|
| Warranty Deed | $225,000 | Home Surety Title & Escrow L | |
| Quit Claim Deed | -- | None Available | |
| Warranty Deed | $163,500 | Home Surety Title & Escrow L | |
| Special Warranty Deed | $161,500 | None Available | |
| Trustee Deed | $87,246 | None Available | |
| Warranty Deed | $220,000 | Equity Title & Escrow Co | |
| Warranty Deed | $30,000 | -- |
Mortgage History
| Date | Status | Loan Amount | Loan Type |
|---|---|---|---|
| Open | $222,750 | FHA | |
| Closed | $222,238 | FHA | |
| Closed | $220,924 | FHA | |
| Previous Owner | $132,993 | Commercial | |
| Previous Owner | $130,800 | New Conventional | |
| Previous Owner | $160,233 | FHA | |
| Previous Owner | $44,000 | Stand Alone Second | |
| Previous Owner | $176,000 | Unknown | |
| Previous Owner | $160,000 | Construction |
Property History
| Date | Event | Price | Change | Sq Ft Price |
|---|---|---|---|---|
| 08/14/2018 08/14/18 | Sold | $225,000 | -4.3% | $113 / Sq Ft |
| 07/14/2018 07/14/18 | Pending | -- | -- | -- |
| 07/11/2018 07/11/18 | For Sale | $235,000 | +43.7% | $118 / Sq Ft |
| 12/19/2014 12/19/14 | Sold | $163,500 | -4.9% | $91 / Sq Ft |
| 12/03/2014 12/03/14 | Pending | -- | -- | -- |
| 09/26/2014 09/26/14 | For Sale | $172,000 | -- | $96 / Sq Ft |
Tax History Compared to Growth
Tax History
| Year | Tax Paid | Tax Assessment Tax Assessment Total Assessment is a certain percentage of the fair market value that is determined by local assessors to be the total taxable value of land and additions on the property. | Land | Improvement |
|---|---|---|---|---|
| 2025 | $2,008 | $82,075 | $17,550 | $64,525 |
| 2024 | $2,008 | $59,225 | $11,250 | $47,975 |
| 2023 | $3,032 | $59,225 | $11,250 | $47,975 |
| 2022 | $3,032 | $59,225 | $11,250 | $47,975 |
| 2021 | $2,043 | $59,225 | $11,250 | $47,975 |
| 2020 | $2,556 | $43,475 | $11,250 | $32,225 |
| 2019 | $796 | $43,475 | $11,250 | $32,225 |
| 2018 | $1,761 | $43,475 | $11,250 | $32,225 |
| 2017 | $2,582 | $43,475 | $11,250 | $32,225 |
| 2016 | $1,723 | $39,425 | $0 | $0 |
| 2014 | $1,723 | $39,425 | $0 | $0 |
Agents Affiliated with this Home
-
L
Seller's Agent in 2018
Latoya Veals
J Hunter Realty
-
Karen Walker

Buyer's Agent in 2018
Karen Walker
Karen Walker Realty Group, LLC
(901) 512-8250
13 in this area
110 Total Sales
-
Cat Wright

Seller's Agent in 2014
Cat Wright
The Firm
(901) 494-7450
11 in this area
122 Total Sales
Map
Source: Memphis Area Association of REALTORS®
MLS Number: 10031576
APN: B0-150Y-C0-0029
- 5060 Vonell Way
- 4829 Valley Birch Dr
- 8888 Mt Hill Dr
- 8898 Mt Hill Dr
- 8954 Brunswick Farms Dr
- 9270 Old Brownsville Rd
- 8460 Old Brownsville Rd
- 4566 Independent Rd
- 4560 Model Cove
- 4433 Society Rd
- 4392 Society Rd
- 8280 Rebecca Woods Dr
- 4789 Snickers Dr
- 8355 Craven Rd
- 5170 Saffron Spring Rd
- 4323 Country Bridge Rd
- 8458 U S 70
- 4320 Canabridge Cove
- 4271 Bay Bridge Rd
- 4205 Pheasant Hill Cove N
