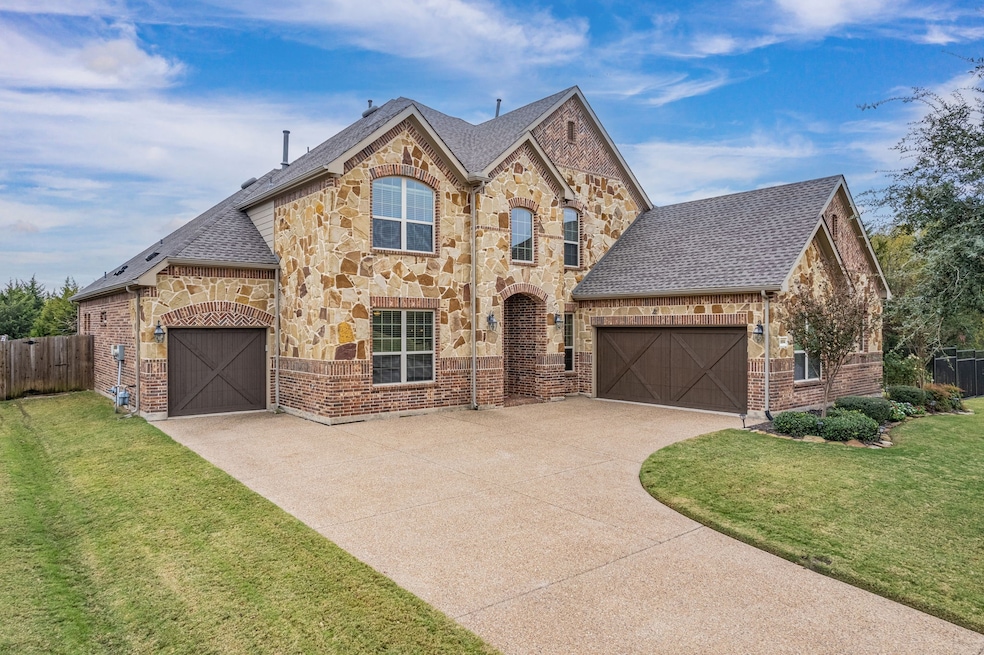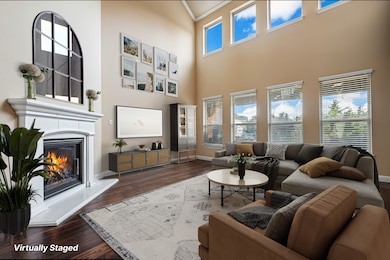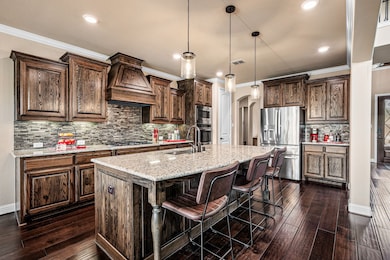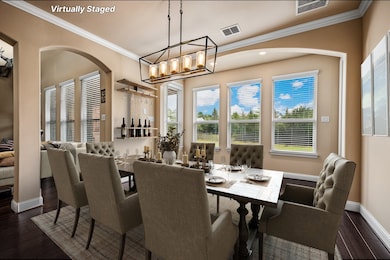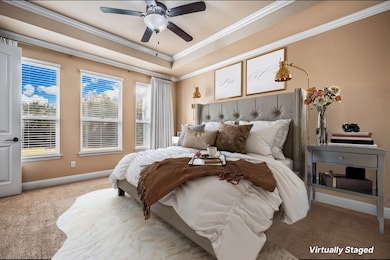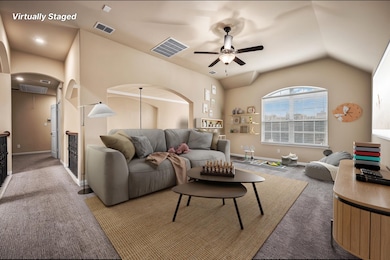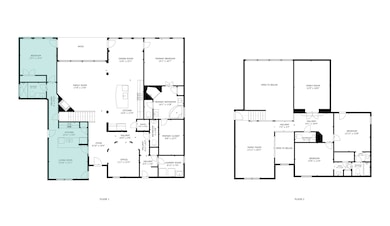8914 Waters Ln Rowlett, TX 75089
Waterview NeighborhoodEstimated payment $5,391/month
Highlights
- Fishing
- Gated Community
- Community Lake
- Two Primary Bedrooms
- Open Floorplan
- Clubhouse
About This Home
MOTIVATED SELLER!!! This immaculate multi-generational home, nestled on a corner lot with stunning views of lush greenspace, is located in the serene gated community of Waters Edge along the shores of Lake Ray Hubbard. This neighborhood offers access to a beautiful pool, cabana, walking trails overlooking the lake. A standout feature is the full studio apartment, seamlessly integrated under the same roof but with a separate entrance and one-car garage. The apartment includes a private kitchen, living area, bedroom, and laundry, offering both comfort and independence. Ideal for extended family or guests, yet has endless possibilities including home office, man cave, or even a teen suite. Inside the main house, the open-concept layout is both inviting and functional. The first-floor primary suite provides easy living, while the kitchen, with custom wood cabinets, granite countertops, walk-in pantry, and double ovens is a dream for culinary enthusiasts. Vaulted ceilings throughout the main living areas create an airy, light-filled atmosphere. A gas log fireplace adds coziness, and separate game and media rooms are perfect for fun and entertainment. Custom neutral window treatments add elegance to the first floor bedrooms. The spacious laundry room with a sink ensures everyday tasks are a breeze. With a total of three garage spaces, you'll have ample room for vehicles and storage. The spacious backyard and covered porch create a peaceful retreat, perfect for relaxing or entertaining. Whether you're seeking a private retreat or an entertainer's haven, this home has it all! Search Address on YouTube for Cinematic Video of Property and Waters Edge Neighborhood Amenities!
Listing Agent
Coldwell Banker Apex, REALTORS Brokerage Phone: 214-405-3640 License #0515157 Listed on: 03/13/2025

Co-Listing Agent
Coldwell Banker Apex, REALTORS Brokerage Phone: 214-405-3640 License #0542410
Home Details
Home Type
- Single Family
Est. Annual Taxes
- $17,085
Year Built
- Built in 2016
Lot Details
- 10,324 Sq Ft Lot
- Adjacent to Greenbelt
- Fenced Yard
- Wrought Iron Fence
- Landscaped
- Corner Lot
- Sprinkler System
- Lawn
- Back Yard
HOA Fees
- $146 Monthly HOA Fees
Parking
- 3 Car Attached Garage
- Inside Entrance
- Front Facing Garage
- Side Facing Garage
- Garage Door Opener
Home Design
- Traditional Architecture
- Brick Exterior Construction
- Slab Foundation
- Composition Roof
Interior Spaces
- 3,865 Sq Ft Home
- 2-Story Property
- Open Floorplan
- Built-In Features
- Vaulted Ceiling
- Chandelier
- Decorative Lighting
- Gas Log Fireplace
- ENERGY STAR Qualified Windows
- Window Treatments
- Living Room with Fireplace
Kitchen
- Walk-In Pantry
- Double Oven
- Built-In Gas Range
- Dishwasher
- Kitchen Island
- Granite Countertops
- Disposal
Flooring
- Wood
- Carpet
- Tile
Bedrooms and Bathrooms
- 4 Bedrooms
- Double Master Bedroom
- Walk-In Closet
- In-Law or Guest Suite
Laundry
- Laundry Room
- Stacked Washer and Dryer
Schools
- Choice Of Elementary School
- Choice Of High School
Utilities
- Forced Air Zoned Heating and Cooling System
- Heating System Uses Natural Gas
- Underground Utilities
- High Speed Internet
- Cable TV Available
Additional Features
- Energy-Efficient Thermostat
- Covered Patio or Porch
Listing and Financial Details
- Legal Lot and Block 39 / A
- Assessor Parcel Number 448015800A0390000
Community Details
Overview
- Association fees include all facilities, management, ground maintenance
- Waters Edge HOA
- Waters Edge Ph 2 Subdivision
- Community Lake
- Greenbelt
Recreation
- Community Pool
- Fishing
- Trails
Additional Features
- Clubhouse
- Gated Community
Map
Home Values in the Area
Average Home Value in this Area
Tax History
| Year | Tax Paid | Tax Assessment Tax Assessment Total Assessment is a certain percentage of the fair market value that is determined by local assessors to be the total taxable value of land and additions on the property. | Land | Improvement |
|---|---|---|---|---|
| 2025 | $17,085 | $725,900 | $150,000 | $575,900 |
| 2024 | $17,085 | $725,900 | $150,000 | $575,900 |
| 2023 | $17,085 | $626,700 | $150,000 | $476,700 |
| 2022 | $15,186 | $626,700 | $150,000 | $476,700 |
| 2021 | $12,352 | $471,840 | $85,000 | $386,840 |
| 2020 | $12,462 | $471,840 | $85,000 | $386,840 |
| 2019 | $13,443 | $467,810 | $85,000 | $382,810 |
| 2018 | $13,538 | $467,810 | $85,000 | $382,810 |
| 2017 | $6,200 | $213,640 | $75,000 | $138,640 |
| 2016 | $2,176 | $75,000 | $75,000 | $0 |
| 2015 | -- | $75,000 | $75,000 | $0 |
Property History
| Date | Event | Price | List to Sale | Price per Sq Ft | Prior Sale |
|---|---|---|---|---|---|
| 11/07/2025 11/07/25 | Price Changed | $725,000 | -3.3% | $188 / Sq Ft | |
| 10/26/2025 10/26/25 | Price Changed | $749,900 | -2.0% | $194 / Sq Ft | |
| 08/08/2025 08/08/25 | Price Changed | $765,000 | -1.3% | $198 / Sq Ft | |
| 07/16/2025 07/16/25 | Price Changed | $775,000 | -0.6% | $201 / Sq Ft | |
| 06/18/2025 06/18/25 | Price Changed | $780,000 | -0.6% | $202 / Sq Ft | |
| 04/25/2025 04/25/25 | Price Changed | $784,900 | 0.0% | $203 / Sq Ft | |
| 04/09/2025 04/09/25 | For Sale | $785,000 | +4.7% | $203 / Sq Ft | |
| 05/22/2024 05/22/24 | Sold | -- | -- | -- | View Prior Sale |
| 05/05/2024 05/05/24 | Pending | -- | -- | -- | |
| 04/16/2024 04/16/24 | For Sale | $750,000 | +20.0% | $194 / Sq Ft | |
| 09/14/2021 09/14/21 | Sold | -- | -- | -- | View Prior Sale |
| 08/14/2021 08/14/21 | Pending | -- | -- | -- | |
| 07/30/2021 07/30/21 | For Sale | $625,000 | -- | $162 / Sq Ft |
Purchase History
| Date | Type | Sale Price | Title Company |
|---|---|---|---|
| Deed | -- | Independence Title | |
| Vendors Lien | -- | Allegiance Title | |
| Interfamily Deed Transfer | -- | None Available | |
| Deed | -- | None Available | |
| Special Warranty Deed | -- | None Available | |
| Vendors Lien | -- | None Available | |
| Special Warranty Deed | -- | None Available |
Mortgage History
| Date | Status | Loan Amount | Loan Type |
|---|---|---|---|
| Open | $643,500 | New Conventional | |
| Previous Owner | $539,750 | New Conventional | |
| Previous Owner | $391,117 | No Value Available | |
| Previous Owner | $391,117 | New Conventional |
Source: North Texas Real Estate Information Systems (NTREIS)
MLS Number: 20865098
APN: 448015800A0390000
- 9607 Mechem Ct
- 9701 Dalrock Rd
- 8829 Dalrock Rd
- 8410 Player Dr
- 8713 Pheasant Run Dr
- 9818 Waters Ln
- 8606 Scooner St
- 8401 Liberty Ln
- 8505 Royal Montreal Dr
- 8002 Wexford Ln
- 9014 Hogan Dr
- 8018 Blackfin Dr
- 9610 Broadmoor Ln
- 8001 Saint Fillans Ln
- 8406 Americas Cup
- 8205 Pacific Pearl Dr
- 8617 Fairfax Ave
- 8206 Spinnaker Cove
- 8209 Weatherly Dr
- 7709 Stonehaven Ln
- 9910 Dalrock Rd
- 8209 Quail Glenn Ct
- 8618 Fairfax Ave
- 7810 Creek View Dr
- 9201 Royal Burgess Dr
- 7418 Fairfield Dr
- 10601 Waterview Pkwy
- 9814 Glenshee Dr
- 11110 Liberty Grove Rd Unit ID1019652P
- 7401 Centenary Dr
- 7218 Maplewood Dr
- 6820 Elm St
- 8414 Seafield Ln
- 7206 Euclid Dr
- 7513 Colfax Dr
- 7606 Colfax Dr
- 7210 Compass Point Dr
- 7510 Colfax Dr
- 7601 Northpoint Dr
- 6605 Driftwood Ln
