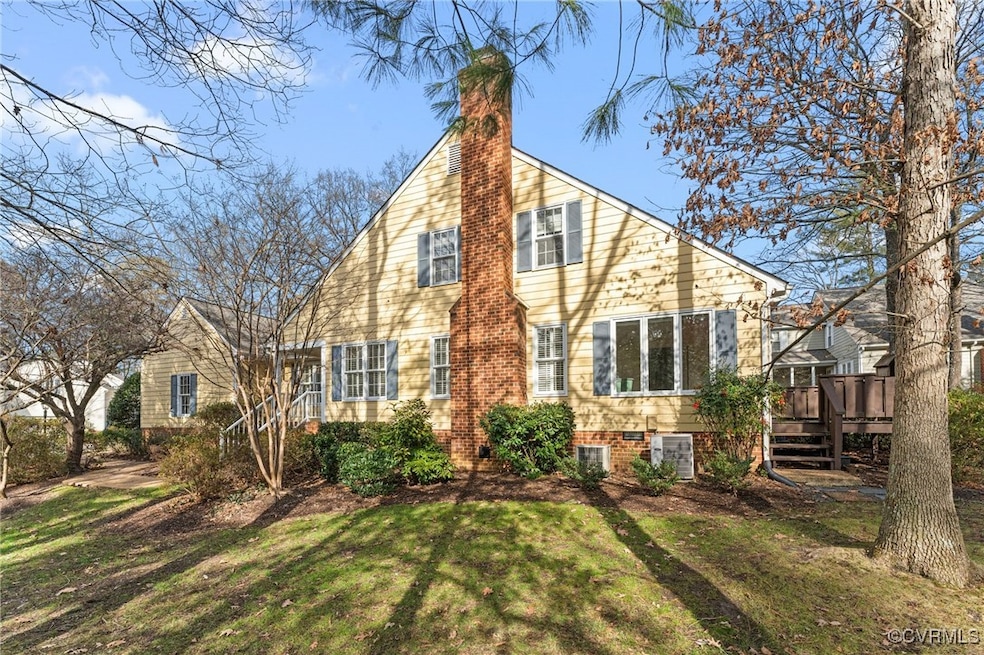
8915 Ginger Way Ct Henrico, VA 23229
Sleepy Hollow NeighborhoodHighlights
- Popular Property
- Deck
- 2 Car Attached Garage
- Douglas S. Freeman High School Rated A-
- Front Porch
- Zoned Heating and Cooling
About This Home
As of May 2025Adorable and highly sought after Mooreland Commons condominium is waiting for you! This nearly 2,000 Sqft home has been meticulously crafted with two member crown molding, plantation shutters and chair rail. Featuring hardwood floors in kitchen and in the large living room, a first floor master, with sun room and walk out deck. The second floor features new carpet throughout, two large bedrooms, a full bath and pull down attic. recent updates to include carpet and washer. Schedule your showing today!
Last Agent to Sell the Property
RB Jones Properties LLC Brokerage Email: office@rbjonesproperties.com License #0225244012 Listed on: 05/01/2025
Property Details
Home Type
- Condominium
Est. Annual Taxes
- $4,022
Year Built
- Built in 1981
HOA Fees
- $575 Monthly HOA Fees
Parking
- 2 Car Attached Garage
Home Design
- Frame Construction
- HardiePlank Type
Interior Spaces
- 1,913 Sq Ft Home
- 1-Story Property
- Fireplace Features Masonry
Kitchen
- Gas Cooktop
- Stove
- Dishwasher
- Disposal
Bedrooms and Bathrooms
- 3 Bedrooms
Laundry
- Dryer
- Washer
Outdoor Features
- Deck
- Front Porch
Schools
- Maybeury Elementary School
- Tuckahoe Middle School
- Freeman High School
Utilities
- Zoned Heating and Cooling
- Heating System Uses Natural Gas
- Heat Pump System
- Water Heater
Listing and Financial Details
- Assessor Parcel Number 747-738-6173.032
Community Details
Overview
- Mooreland Commons Subdivision
Amenities
- Common Area
Ownership History
Purchase Details
Home Financials for this Owner
Home Financials are based on the most recent Mortgage that was taken out on this home.Purchase Details
Home Financials for this Owner
Home Financials are based on the most recent Mortgage that was taken out on this home.Purchase Details
Similar Homes in Henrico, VA
Home Values in the Area
Average Home Value in this Area
Purchase History
| Date | Type | Sale Price | Title Company |
|---|---|---|---|
| Bargain Sale Deed | $455,000 | Fidelity National Title | |
| Bargain Sale Deed | $455,000 | Fidelity National Title | |
| Warranty Deed | $335,000 | Attorney | |
| Deed | $260,000 | -- |
Property History
| Date | Event | Price | Change | Sq Ft Price |
|---|---|---|---|---|
| 07/26/2025 07/26/25 | Pending | -- | -- | -- |
| 07/25/2025 07/25/25 | For Sale | $599,900 | +31.8% | $314 / Sq Ft |
| 05/30/2025 05/30/25 | Sold | $455,000 | -3.2% | $238 / Sq Ft |
| 05/02/2025 05/02/25 | Pending | -- | -- | -- |
| 05/01/2025 05/01/25 | For Sale | $469,900 | +40.3% | $246 / Sq Ft |
| 10/04/2018 10/04/18 | Sold | $335,000 | -4.3% | $175 / Sq Ft |
| 08/21/2018 08/21/18 | Pending | -- | -- | -- |
| 07/25/2018 07/25/18 | For Sale | $349,950 | -- | $183 / Sq Ft |
Tax History Compared to Growth
Tax History
| Year | Tax Paid | Tax Assessment Tax Assessment Total Assessment is a certain percentage of the fair market value that is determined by local assessors to be the total taxable value of land and additions on the property. | Land | Improvement |
|---|---|---|---|---|
| 2025 | $4,070 | $473,200 | $92,800 | $380,400 |
| 2024 | $4,070 | $451,100 | $85,500 | $365,600 |
| 2023 | $3,834 | $451,100 | $85,500 | $365,600 |
| 2022 | $3,323 | $390,900 | $73,300 | $317,600 |
| 2021 | $3,108 | $342,300 | $73,300 | $269,000 |
| 2020 | $2,978 | $342,300 | $73,300 | $269,000 |
| 2019 | $2,978 | $342,300 | $73,300 | $269,000 |
| 2018 | $2,837 | $326,100 | $63,500 | $262,600 |
| 2017 | $2,837 | $326,100 | $63,500 | $262,600 |
| 2016 | $2,744 | $315,400 | $63,500 | $251,900 |
| 2015 | $2,484 | $306,900 | $63,500 | $243,400 |
| 2014 | $2,484 | $285,500 | $63,500 | $222,000 |
Agents Affiliated with this Home
-
Jenny Maraghy

Seller's Agent in 2025
Jenny Maraghy
Compass
(804) 405-7337
5 in this area
896 Total Sales
-
Blake Jones

Seller's Agent in 2025
Blake Jones
RB Jones Properties LLC
(804) 317-9436
1 in this area
49 Total Sales
-
Catie Wilton

Buyer's Agent in 2025
Catie Wilton
Shaheen Ruth Martin & Fonville
(804) 338-3288
55 Total Sales
-
David Mize

Seller's Agent in 2018
David Mize
Long & Foster
(805) 334-3038
7 in this area
83 Total Sales
-
Bonnie Beth Bedell

Buyer's Agent in 2018
Bonnie Beth Bedell
The Steele Group
(804) 514-2000
1 in this area
29 Total Sales
Map
Source: Central Virginia Regional MLS
MLS Number: 2512124
APN: 747-738-6173.032
- 9039 Wood Sorrel Dr
- 9107 Derbyshire Rd Unit I
- 8950 Bellefonte Rd
- 8900 Burkhart Dr
- 9308 Bandock Rd
- 0000 Midway Rd
- 105 Williamson Ct
- 8912 Michaux Ln
- 9500 Carterwood Rd
- 709 Chiswick Park Rd
- 9522 Nassington Ct
- 101 Branchview Ct
- 9606 Carterwood Rd
- 8819 Michaux Ln
- 8813 Brawner Dr
- 1101 Red Hawk Rd
- 9604 Weston Ln
- 311 Berwickshire Dr
- 9603 River Rd
- 9208 Gayton Rd






