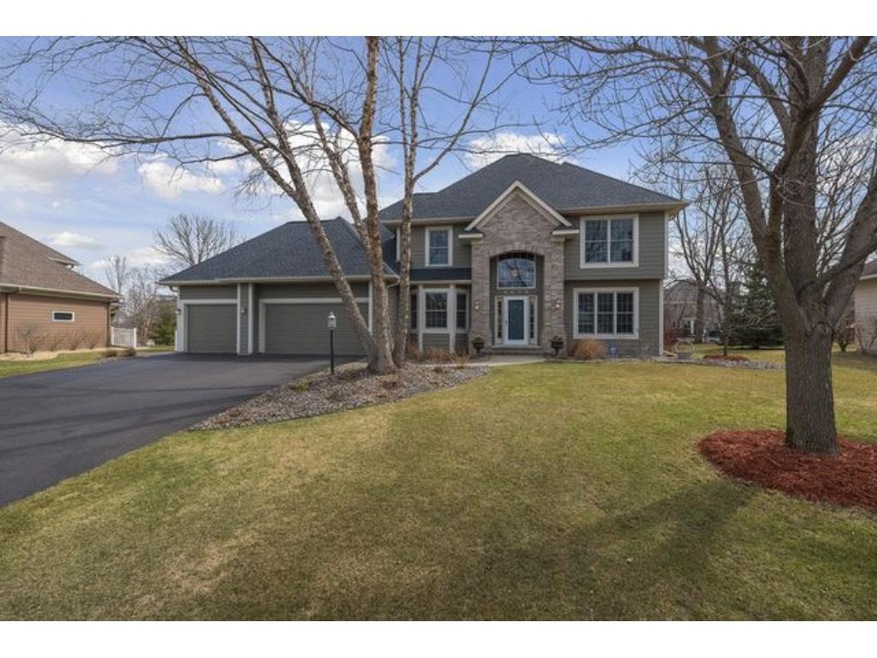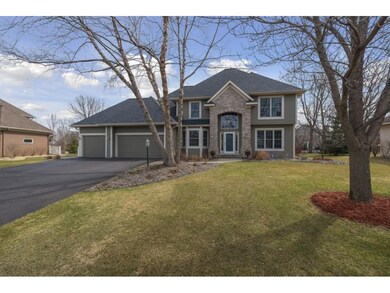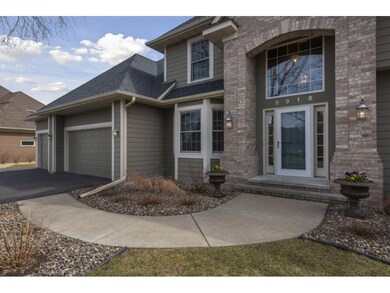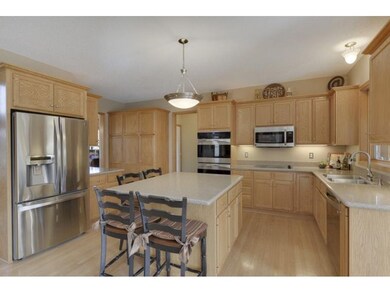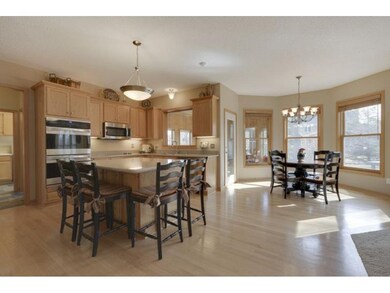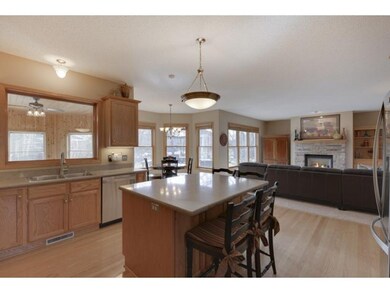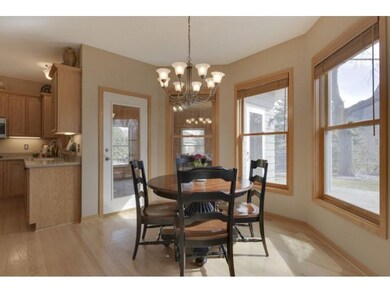
8916 Highview Ln Woodbury, MN 55125
Highlights
- Heated In Ground Pool
- Deck
- Wood Flooring
- Lake Middle School Rated A-
- Family Room with Fireplace
- Porch
About This Home
As of June 2023Backyard oasis with an in-ground heated pool, mature trees, extensive landscaping,level backyard for all to play & large 3 season porch. Several updates include SS appliances, quartz counters, kitchen sink, new carpet on the main floor & lower level, new roof & newly painted exterior. Fireplace w/built-ins, slate floors in mudroom, 2 panel doors, wood blinds, vault in Owner's Suite & whirlpool tub, security, crown molding, irrigation. Wonderful amusement space in the LL including 5th BR & bath.
Home Details
Home Type
- Single Family
Est. Annual Taxes
- $7,564
Year Built
- Built in 1999
Lot Details
- 0.31 Acre Lot
- Lot Dimensions are 96x131x105x142
- Sprinkler System
- Few Trees
HOA Fees
- $37 Monthly HOA Fees
Parking
- 3 Car Attached Garage
- Garage Door Opener
Home Design
- Poured Concrete
- Asphalt Shingled Roof
- Wood Siding
- Stone Siding
Interior Spaces
- 2-Story Property
- Woodwork
- Ceiling Fan
- Gas Fireplace
- Family Room with Fireplace
- 2 Fireplaces
- Game Room with Fireplace
- Home Security System
Kitchen
- Built-In Oven
- Cooktop
- Microwave
- Dishwasher
- Disposal
Flooring
- Wood
- Tile
Bedrooms and Bathrooms
- 5 Bedrooms
Laundry
- Dryer
- Washer
Basement
- Basement Fills Entire Space Under The House
- Sump Pump
- Drain
- Basement Window Egress
Eco-Friendly Details
- Air Exchanger
Outdoor Features
- Heated In Ground Pool
- Deck
- Porch
Utilities
- Forced Air Heating and Cooling System
- Vented Exhaust Fan
- Water Softener is Owned
Community Details
- Association fees include professional mgmt
- Firstservice Residential Association
- Wedgewood Heights Subdivision
Listing and Financial Details
- Assessor Parcel Number 2102821410012
Ownership History
Purchase Details
Home Financials for this Owner
Home Financials are based on the most recent Mortgage that was taken out on this home.Purchase Details
Home Financials for this Owner
Home Financials are based on the most recent Mortgage that was taken out on this home.Purchase Details
Purchase Details
Purchase Details
Purchase Details
Map
Similar Homes in Woodbury, MN
Home Values in the Area
Average Home Value in this Area
Purchase History
| Date | Type | Sale Price | Title Company |
|---|---|---|---|
| Warranty Deed | $724,000 | Titlesmart | |
| Warranty Deed | $559,000 | Trademark Title Svcs Inc | |
| Warranty Deed | $524,000 | -- | |
| Warranty Deed | $480,000 | -- | |
| Warranty Deed | $339,900 | -- | |
| Warranty Deed | $49,650 | -- |
Mortgage History
| Date | Status | Loan Amount | Loan Type |
|---|---|---|---|
| Previous Owner | $434,400 | New Conventional | |
| Previous Owner | $330,000 | New Conventional | |
| Previous Owner | $344,000 | New Conventional | |
| Previous Owner | $155,113 | Credit Line Revolving | |
| Previous Owner | $298,000 | New Conventional | |
| Previous Owner | $105,434 | Credit Line Revolving |
Property History
| Date | Event | Price | Change | Sq Ft Price |
|---|---|---|---|---|
| 06/20/2023 06/20/23 | Sold | $724,000 | +11.4% | $197 / Sq Ft |
| 05/20/2023 05/20/23 | Pending | -- | -- | -- |
| 05/18/2023 05/18/23 | For Sale | $650,000 | +16.3% | $177 / Sq Ft |
| 06/21/2017 06/21/17 | Sold | $559,000 | -1.0% | $217 / Sq Ft |
| 04/21/2017 04/21/17 | Pending | -- | -- | -- |
| 04/05/2017 04/05/17 | For Sale | $564,900 | -- | $219 / Sq Ft |
Tax History
| Year | Tax Paid | Tax Assessment Tax Assessment Total Assessment is a certain percentage of the fair market value that is determined by local assessors to be the total taxable value of land and additions on the property. | Land | Improvement |
|---|---|---|---|---|
| 2023 | $8,888 | $691,800 | $170,000 | $521,800 |
| 2022 | $7,524 | $664,900 | $174,000 | $490,900 |
| 2021 | $6,940 | $554,000 | $145,000 | $409,000 |
| 2020 | $7,384 | $521,600 | $130,000 | $391,600 |
| 2019 | $7,646 | $540,600 | $140,000 | $400,600 |
| 2018 | $7,762 | $539,100 | $135,000 | $404,100 |
| 2017 | $7,606 | $539,100 | $160,000 | $379,100 |
| 2016 | $8,022 | $536,900 | $150,000 | $386,900 |
| 2015 | $7,240 | $547,000 | $140,000 | $407,000 |
| 2013 | -- | $445,000 | $80,600 | $364,400 |
Source: NorthstarMLS
MLS Number: NST4812779
APN: 21-028-21-41-0012
- 8801 Stonebrooke Ct
- 3519 Crestmoor Dr
- 8557 Beacon Alcove
- 3262 Crestmoor Dr
- 3711 Village Ct
- 3464 Parkers Dr
- 9475 Lake Rd
- 8735 Granite Cir
- 3600 Rae Ln
- 4520 Bailey Lake Dr
- 8036 Greenbriar Ln
- 8758 Granite Ln
- 8506 Titanium Cir
- 8358 Savanna Oaks Ln
- 2831 Voyageur Dr
- 8555 Titanium Cir
- 8051 Enclave Bay
- 9073 Sequoia Rd
- 7875 Barrymore Ln
- 8056 Marsh Creek Alcove
