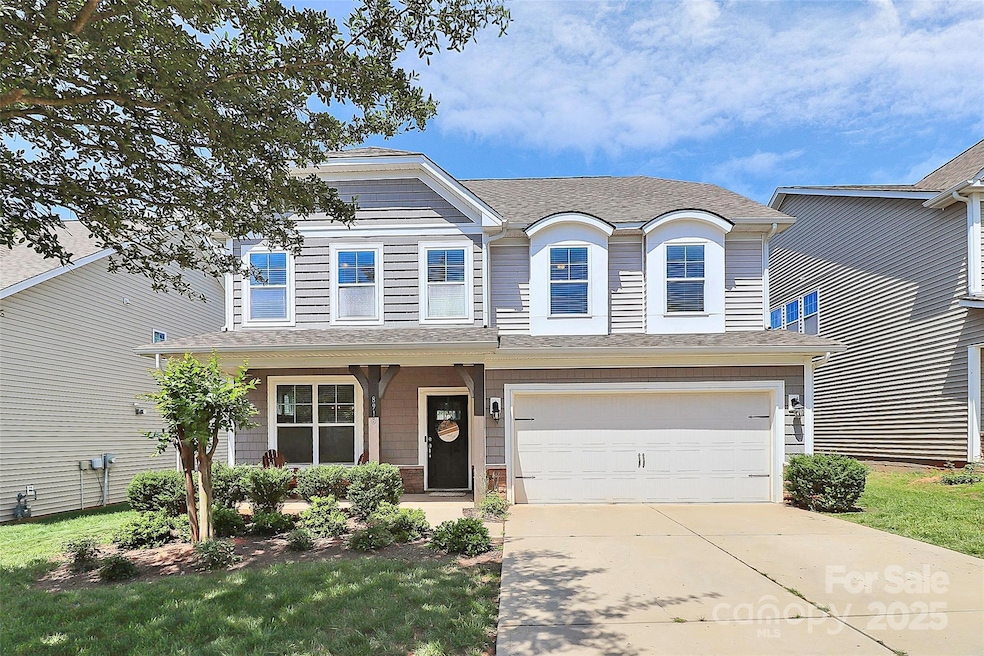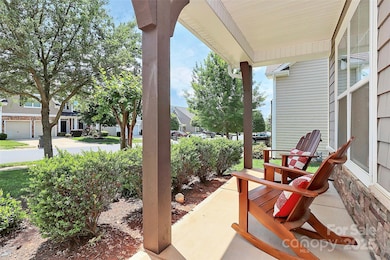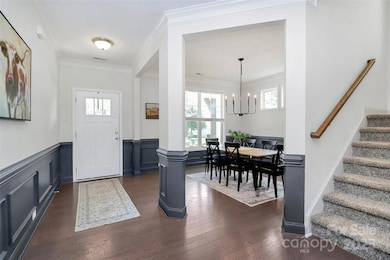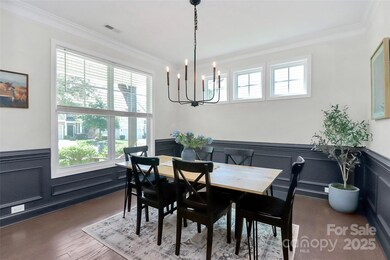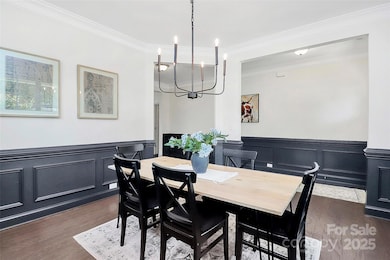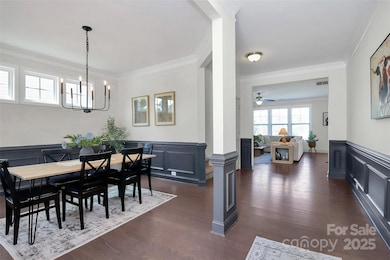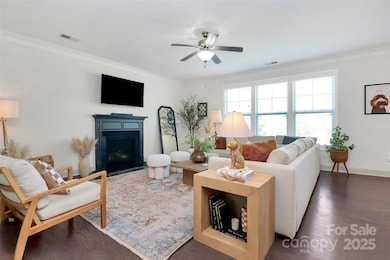
8916 Inverness Bay Rd Charlotte, NC 28278
Dixie-Berryhill NeighborhoodHighlights
- Fitness Center
- Transitional Architecture
- Tennis Courts
- Clubhouse
- Community Pool
- 2 Car Attached Garage
About This Home
As of July 2025Welcome to this beautifully updated 4-bedroom, 2.5-bath home in the highly sought-after Berewick community! Ideally located near the Charlotte Premium Outlets, I-485, and Charlotte Douglas International Airport, this home offers convenience, comfort, and style. Step inside to discover fresh interior paint throughout and new stainless-steel appliances in the spacious kitchen. The open-concept layout seamlessly connects the kitchen, breakfast area, and living room—perfect for everyday living and entertaining. Just off the garage, a practical drop zone helps keep everything organized, while a generously sized pantry provides ample storage. Upstairs, you’ll find four spacious bedrooms, including a luxurious primary suite featuring a trey ceiling and a spa-like en suite bath. The laundry room is conveniently located on the upper level, making chores a breeze. Don’t miss the opportunity to call this updated and well-located gem your next home!
Last Agent to Sell the Property
ERA Live Moore Brokerage Email: lorie.stadick@theS2Team.com License #276799 Listed on: 05/17/2025

Home Details
Home Type
- Single Family
Est. Annual Taxes
- $3,478
Year Built
- Built in 2016
Lot Details
- Property is zoned MX-1
HOA Fees
- $67 Monthly HOA Fees
Parking
- 2 Car Attached Garage
Home Design
- Transitional Architecture
- Slab Foundation
- Vinyl Siding
- Stone Veneer
Interior Spaces
- 2-Story Property
- Living Room with Fireplace
Kitchen
- Gas Range
- Microwave
- Dishwasher
- Disposal
Bedrooms and Bathrooms
- 4 Bedrooms
Schools
- Berewick Elementary School
- Kennedy Middle School
- Olympic High School
Utilities
- Central Air
- Heating System Uses Natural Gas
Listing and Financial Details
- Assessor Parcel Number 199-273-44
Community Details
Overview
- William Douglas Association, Phone Number (704) 347-8900
- Berewick Subdivision
Amenities
- Picnic Area
- Clubhouse
Recreation
- Tennis Courts
- Sport Court
- Community Playground
- Fitness Center
- Community Pool
- Dog Park
- Trails
Ownership History
Purchase Details
Home Financials for this Owner
Home Financials are based on the most recent Mortgage that was taken out on this home.Purchase Details
Home Financials for this Owner
Home Financials are based on the most recent Mortgage that was taken out on this home.Purchase Details
Similar Homes in Charlotte, NC
Home Values in the Area
Average Home Value in this Area
Purchase History
| Date | Type | Sale Price | Title Company |
|---|---|---|---|
| Warranty Deed | $417,000 | -- | |
| Special Warranty Deed | -- | None Available | |
| Special Warranty Deed | $270,000 | None Available |
Mortgage History
| Date | Status | Loan Amount | Loan Type |
|---|---|---|---|
| Open | $354,450 | New Conventional | |
| Previous Owner | $318,750 | New Conventional | |
| Previous Owner | $77,124,000 | Commercial |
Property History
| Date | Event | Price | Change | Sq Ft Price |
|---|---|---|---|---|
| 07/16/2025 07/16/25 | Sold | $470,000 | +1.2% | $183 / Sq Ft |
| 06/05/2025 06/05/25 | Price Changed | $464,500 | -1.1% | $181 / Sq Ft |
| 05/17/2025 05/17/25 | For Sale | $469,500 | +12.6% | $183 / Sq Ft |
| 02/22/2023 02/22/23 | Sold | $417,000 | -4.1% | $171 / Sq Ft |
| 12/11/2022 12/11/22 | For Sale | $434,900 | 0.0% | $179 / Sq Ft |
| 04/21/2021 04/21/21 | Rented | $2,095 | 0.0% | -- |
| 04/02/2021 04/02/21 | For Rent | $2,095 | -- | -- |
Tax History Compared to Growth
Tax History
| Year | Tax Paid | Tax Assessment Tax Assessment Total Assessment is a certain percentage of the fair market value that is determined by local assessors to be the total taxable value of land and additions on the property. | Land | Improvement |
|---|---|---|---|---|
| 2023 | $3,478 | $439,100 | $90,000 | $349,100 |
| 2022 | $2,865 | $283,900 | $60,000 | $223,900 |
| 2021 | $2,854 | $283,900 | $60,000 | $223,900 |
| 2020 | $2,847 | $283,900 | $60,000 | $223,900 |
| 2019 | $2,831 | $283,900 | $60,000 | $223,900 |
| 2018 | $3,011 | $223,900 | $40,000 | $183,900 |
| 2017 | $2,961 | $223,900 | $40,000 | $183,900 |
| 2016 | $518 | $0 | $0 | $0 |
Agents Affiliated with this Home
-
Lorie Stadick

Seller's Agent in 2025
Lorie Stadick
ERA Live Moore
(704) 941-1029
5 in this area
120 Total Sales
-
Jackie Albrecht

Buyer's Agent in 2025
Jackie Albrecht
Helen Adams Realty
(949) 338-4438
1 in this area
55 Total Sales
-
Kriston Ashley
K
Seller's Agent in 2023
Kriston Ashley
360 REALTY
(336) 988-5651
7 in this area
293 Total Sales
-
Kate Terrigno

Buyer's Agent in 2023
Kate Terrigno
Corcoran HM Properties
(631) 903-3021
1 in this area
157 Total Sales
-
Ellen Robinson
E
Seller's Agent in 2021
Ellen Robinson
Arboretum Realty
(704) 953-5898
Map
Source: Canopy MLS (Canopy Realtor® Association)
MLS Number: 4258017
APN: 199-273-44
- 7316 Hamilton Bridge Rd
- 8714 Brideswell Ln
- 8317 Dallas Bay Rd
- 10004 Perth Moor Rd
- 8347 Dallas Bay Rd
- 9618 Springholm Dr
- 9614 Springholm Dr
- 9760 Springholm Dr
- 7234 Kinley Commons Ln
- 9510 Birkwood Ct
- 9826 Springholm Dr Unit 20A
- 5836 Clan MacLaine Dr
- 6726 Carradale Way
- 7322 Dulnian Way
- 9230 Loch Glen Way
- 7108 Kinley Commons Ln
- 10121 Halkirk Manor Ln
- 6741 Timahoe Ln
- 6103 Breckfield Ct
- 10817 Bere Island Dr
