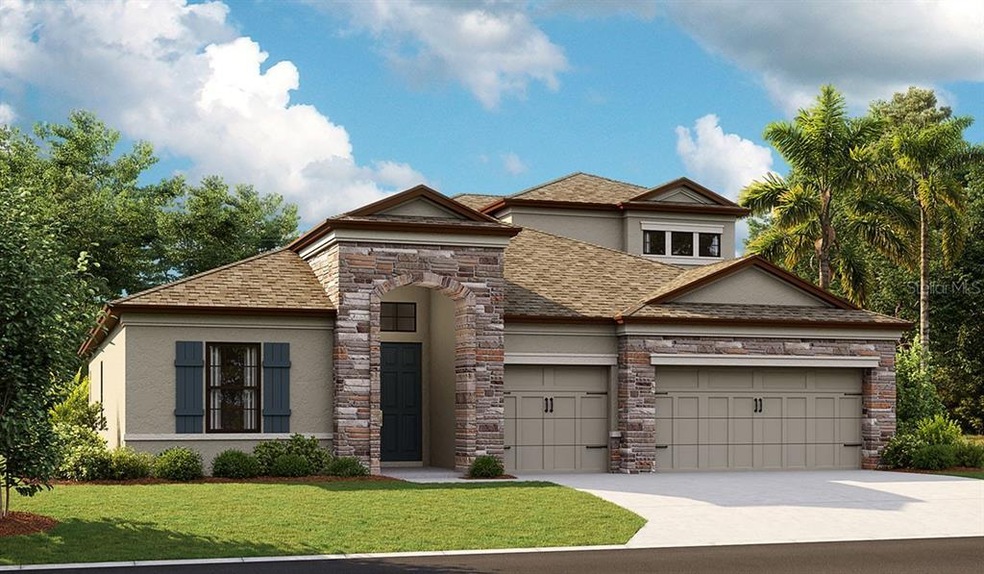
8916 Isabella Cir Parrish, FL 34219
North River Ranch NeighborhoodHighlights
- New Construction
- Open Floorplan
- Stone Countertops
- Private Pool
- High Ceiling
- Hurricane or Storm Shutters
About This Home
As of August 2022Contract Date 8/27/21
Listing Price amount for this Pending Sale includes Design and Structural Options
Exterior image shown for illustrative purposes only and may differ from actual home.
Home Details
Home Type
- Single Family
Est. Annual Taxes
- $3,374
Year Built
- Built in 2022 | New Construction
Lot Details
- 8,390 Sq Ft Lot
- Northeast Facing Home
- Irrigation
HOA Fees
- $7 Monthly HOA Fees
Parking
- 3 Car Attached Garage
Home Design
- Bi-Level Home
- Slab Foundation
- Wood Frame Construction
- Shingle Roof
- Block Exterior
- Stone Siding
- Stucco
Interior Spaces
- 3,282 Sq Ft Home
- Open Floorplan
- High Ceiling
- Sliding Doors
Kitchen
- Range
- Microwave
- Dishwasher
- Stone Countertops
- Disposal
Flooring
- Carpet
- Tile
- Vinyl
Bedrooms and Bathrooms
- 5 Bedrooms
- Walk-In Closet
- 4 Full Bathrooms
Home Security
- Hurricane or Storm Shutters
- In Wall Pest System
Additional Features
- Private Pool
- Central Heating and Cooling System
Community Details
- Dave Walter Association, Phone Number (813) 607-2220
- Built by Homes By WestBay, LLC
- North River Ranch Ph Ib & Id East Subdivision, Bayshore Ii Floorplan
- North River Interchange Park Community
- Rental Restrictions
Listing and Financial Details
- Visit Down Payment Resource Website
- Tax Lot 370
- Assessor Parcel Number 401925009
- $2,926 per year additional tax assessments
Ownership History
Purchase Details
Home Financials for this Owner
Home Financials are based on the most recent Mortgage that was taken out on this home.Map
Home Values in the Area
Average Home Value in this Area
Purchase History
| Date | Type | Sale Price | Title Company |
|---|---|---|---|
| Special Warranty Deed | $788,900 | Sunset Title |
Mortgage History
| Date | Status | Loan Amount | Loan Type |
|---|---|---|---|
| Open | $616,000 | Balloon |
Property History
| Date | Event | Price | Change | Sq Ft Price |
|---|---|---|---|---|
| 05/16/2025 05/16/25 | For Sale | $949,900 | +20.4% | $289 / Sq Ft |
| 08/25/2022 08/25/22 | Sold | $788,887 | +0.5% | $240 / Sq Ft |
| 03/02/2022 03/02/22 | Pending | -- | -- | -- |
| 03/02/2022 03/02/22 | For Sale | $784,630 | -- | $239 / Sq Ft |
Tax History
| Year | Tax Paid | Tax Assessment Tax Assessment Total Assessment is a certain percentage of the fair market value that is determined by local assessors to be the total taxable value of land and additions on the property. | Land | Improvement |
|---|---|---|---|---|
| 2024 | $11,930 | $687,359 | -- | -- |
| 2023 | $11,930 | $667,339 | $96,900 | $570,439 |
| 2022 | $4,532 | $95,000 | $95,000 | $0 |
| 2021 | $3,374 | $40,000 | $40,000 | $0 |
| 2020 | $5,354 | $3,673 | $3,673 | $0 |
About the Listing Agent

Keri Albritton has been promoted to Director of Sales for Homes by WestBay’s newly created South Division. In this role, she will oversee operations in Sarasota and Manatee Counties, as well as the company’s expansion into Charlotte and Lee Counties. Keri joined Homes by WestBay in 2012 as a New Homes Sales Consultant and was promoted to Area Sales Manager in 2022. She holds a Master’s degree from the University of Florida.
Keri's Other Listings
Source: Stellar MLS
MLS Number: T3358330
APN: 4019-2500-9
- 11221 Gallatin Trail
- 9509 Lamine Way
- 9120 Warm Springs Cir
- 11419 Gallatin Trail
- 11430 Gallatin Trail
- 9133 Warm Springs Cir
- 11312 Gallatin Trail
- 9215 Royal River Cir
- 115th 88th Ave E
- 9152 Warm Springs Cir
- 11628 Middle Fork Way
- 9189 Royal River Cir
- 11571 Little River Way
- 11591 Little River Way
- 11608 Little River Way
- 11616 Little River Way
- 8619 Firefly Place
- 11773 Little River Way
- 9091 Royal River Cir
- 11575 84th Street Cir E Unit 104

