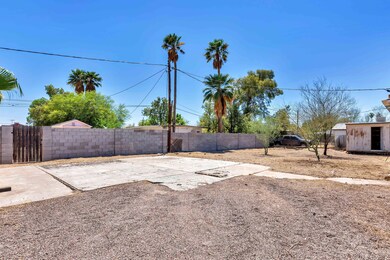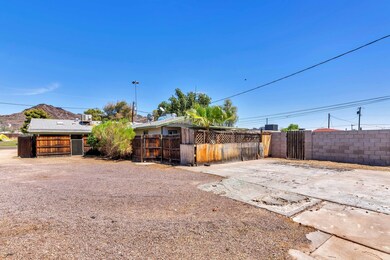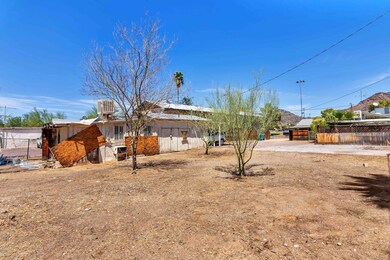
8916 N 11th St Phoenix, AZ 85020
North Central NeighborhoodHighlights
- Cooling Available
- Ceiling Fan
- Heating System Uses Natural Gas
- Sunnyslope High School Rated A
- Concrete Flooring
About This Home
As of July 2018Not only a well stabilized Duplex-tenants have been there for a long time but room to add at least a fourplex behind. There is an additional parcel to work with. Agent has walked with engineering and contractor so ask me questions! Rents are good and building is individually metered for Electric. RIGHT across the street from a park. Total land square footage is 12,632! Buyer to verify all information and DO NOT DISTURB TENANTS
Last Agent to Sell the Property
Gerchick Real Estate License #BR114848000 Listed on: 05/12/2018
Last Buyer's Agent
Linda CCIM
Stephen Magee Int'l Properties
Property Details
Home Type
- Multi-Family
Est. Annual Taxes
- $769
Year Built
- Built in 1964
Lot Details
- Additional Parcels
Home Design
- Wood Frame Construction
- Composition Roof
- Block Exterior
Interior Spaces
- Ceiling Fan
- Concrete Flooring
Parking
- 9 Open Parking Spaces
- 9 Parking Spaces
- Assigned Parking
Schools
- Desert View Elementary School
- Sunnyslope Elementary High School
Utilities
- Cooling Available
- Heating System Uses Natural Gas
- Individual Controls for Heating
Listing and Financial Details
- The owner pays for trash collection, water, sewer, landscaping
- Assessor Parcel Number 160-02-067
Community Details
Overview
- 2 Units
- Building Dimensions are 13000 SF
Building Details
- Operating Expense $7,269
- Gross Income $25,608
- Net Operating Income $18,330
Ownership History
Purchase Details
Home Financials for this Owner
Home Financials are based on the most recent Mortgage that was taken out on this home.Purchase Details
Home Financials for this Owner
Home Financials are based on the most recent Mortgage that was taken out on this home.Similar Homes in Phoenix, AZ
Home Values in the Area
Average Home Value in this Area
Purchase History
| Date | Type | Sale Price | Title Company |
|---|---|---|---|
| Warranty Deed | $235,000 | Empire West Title Agency Llc | |
| Warranty Deed | $215,000 | First American Title Ins Co |
Mortgage History
| Date | Status | Loan Amount | Loan Type |
|---|---|---|---|
| Open | $1,100,000 | New Conventional | |
| Closed | $180,000 | New Conventional | |
| Previous Owner | $176,250 | New Conventional | |
| Previous Owner | $150,500 | New Conventional | |
| Previous Owner | $69,500 | Unknown |
Property History
| Date | Event | Price | Change | Sq Ft Price |
|---|---|---|---|---|
| 03/21/2025 03/21/25 | Price Changed | $545,000 | -8.4% | -- |
| 01/25/2025 01/25/25 | For Sale | $595,000 | 0.0% | -- |
| 01/12/2025 01/12/25 | Pending | -- | -- | -- |
| 12/09/2024 12/09/24 | Price Changed | $595,000 | -4.8% | -- |
| 11/18/2024 11/18/24 | For Sale | $625,000 | 0.0% | -- |
| 11/13/2024 11/13/24 | Off Market | $625,000 | -- | -- |
| 07/31/2024 07/31/24 | Price Changed | $625,000 | -5.2% | -- |
| 04/23/2024 04/23/24 | Price Changed | $659,000 | -0.2% | -- |
| 02/02/2024 02/02/24 | For Sale | $660,000 | +164.0% | -- |
| 07/16/2018 07/16/18 | Sold | $250,000 | 0.0% | $195 / Sq Ft |
| 05/31/2018 05/31/18 | Pending | -- | -- | -- |
| 05/12/2018 05/12/18 | For Sale | $250,000 | 0.0% | $195 / Sq Ft |
| 08/31/2013 08/31/13 | Rented | $550 | -18.5% | -- |
| 08/31/2013 08/31/13 | Under Contract | -- | -- | -- |
| 07/10/2013 07/10/13 | For Rent | $675 | -- | -- |
Tax History Compared to Growth
Tax History
| Year | Tax Paid | Tax Assessment Tax Assessment Total Assessment is a certain percentage of the fair market value that is determined by local assessors to be the total taxable value of land and additions on the property. | Land | Improvement |
|---|---|---|---|---|
| 2025 | $2,000 | $16,353 | -- | -- |
| 2024 | $1,964 | $15,574 | -- | -- |
| 2023 | $1,964 | $35,290 | $5,190 | $30,100 |
| 2022 | $1,900 | $24,590 | $3,610 | $20,980 |
| 2021 | $1,924 | $23,510 | $3,450 | $20,060 |
| 2020 | $1,876 | $22,870 | $3,360 | $19,510 |
| 2019 | $1,842 | $18,440 | $2,710 | $15,730 |
| 2018 | $1,794 | $15,920 | $2,340 | $13,580 |
| 2017 | $731 | $11,100 | $1,630 | $9,470 |
| 2016 | $718 | $8,600 | $1,260 | $7,340 |
| 2015 | $665 | $7,890 | $1,160 | $6,730 |
Agents Affiliated with this Home
-
Linda Gerchick

Seller's Agent in 2024
Linda Gerchick
Gerchick Real Estate
(602) 688-9279
6 in this area
121 Total Sales
-
L
Buyer's Agent in 2018
Linda CCIM
Stephen Magee Int'l Properties
-
Gina Espinoza
G
Seller's Agent in 2013
Gina Espinoza
Fulton Home Sales Corporation
(480) 416-4929
1 Total Sale
Map
Source: Arizona Regional Multiple Listing Service (ARMLS)
MLS Number: 5765321
APN: 160-02-067
- 1027 E Dunlap Ave
- 8916 N 10th St
- 9007 N 11th St Unit 35
- 8915 N 9th Place
- 844 E Townley Ave
- 1145 E Eva St
- 8939 N 8th St
- 9028 N 10th St
- 1208 E Lawrence Ln
- 8861 N 12th Place Unit 49
- 1224 E Dunlap Ave
- 9043 N 10th St
- 1225 E Lawrence Ln
- 8819 N 12th Place
- 8847 N 8th St Unit 205
- 1207 E Alice Ave
- 9201 N 12th St
- 844 E Ruth Ave
- 8813 N 8th St Unit 204
- 8838 N 8th St Unit 206






