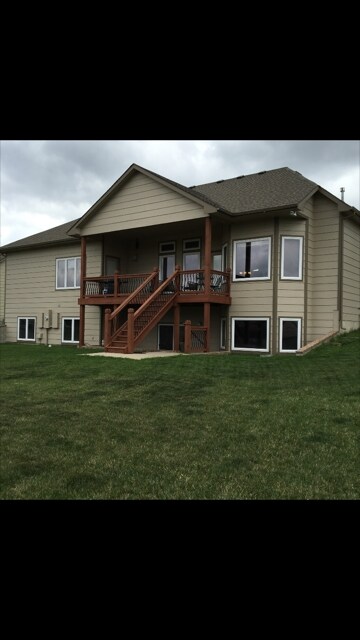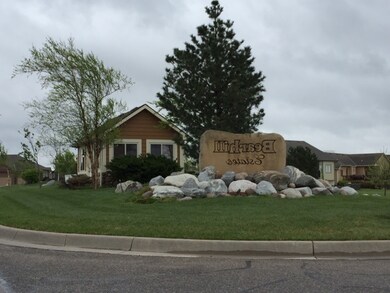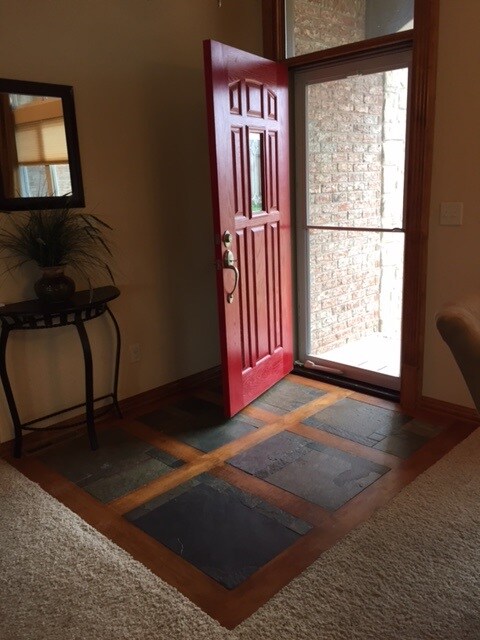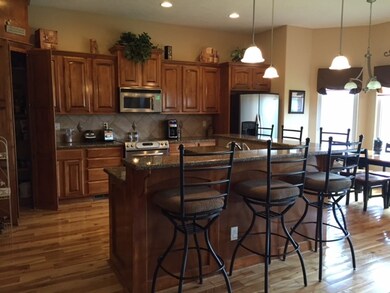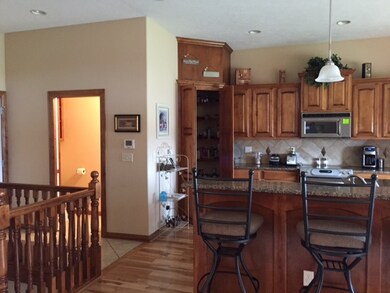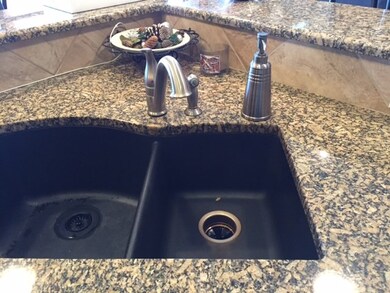
8916 N Red Cedar Ln Park City, KS 67147
Estimated Value: $385,000 - $515,305
Highlights
- Spa
- 0.48 Acre Lot
- Ranch Style House
- RV Access or Parking
- Community Lake
- Wood Flooring
About This Home
As of July 2016Very nice quiet subdivision north of coliseum. Beautiful home in Bearhill Estates. The 3 basement bedrooms are framed & partially sheetrocked. One is another master suite with bath and large walk-in closet. The two basement baths are rough-in. Main floor elegance includes formal dining room, hearth room and kitchen that are open concept. Eating bar, granite, pantry and eating area. Hardwood floors in kitchen, Hunter-Douglas blinds, granite in Main floor laundry, baths and 1/2 half bath of kitchen. 10' ceiling in hearth room, kitchen and dining. Jetted tub and coffered ceiling in master. Lots of windows let in natural light. Large covered deck off hearth room and master. Walk-out basement. Nearly 1/2 acre lot. Legal address is Park City, but mailing address is Valley Center. Schools are Valley Center. 4 car tandem garage with 12.9 ceiling. Lots of room for storage in attic space. Balances on specials of $4944.97 pays out in 2018.
Last Listed By
MARY HOPKINS
J.P. Weigand & Sons License #BR00045796 Listed on: 04/18/2016
Home Details
Home Type
- Single Family
Est. Annual Taxes
- $4,994
Year Built
- Built in 2006
Lot Details
- 0.48 Acre Lot
- Sprinkler System
HOA Fees
- $25 Monthly HOA Fees
Home Design
- Ranch Style House
- Frame Construction
- Composition Roof
Interior Spaces
- 1,937 Sq Ft Home
- Ceiling Fan
- Electric Fireplace
- Gas Fireplace
- Window Treatments
- Living Room with Fireplace
- Formal Dining Room
- Wood Flooring
Kitchen
- Breakfast Bar
- Oven or Range
- Electric Cooktop
- Dishwasher
- Disposal
Bedrooms and Bathrooms
- 4 Bedrooms
- Walk-In Closet
- Dual Vanity Sinks in Primary Bathroom
- Whirlpool Bathtub
- Separate Shower in Primary Bathroom
Laundry
- Laundry Room
- Laundry on main level
- 220 Volts In Laundry
Unfinished Basement
- Walk-Out Basement
- Basement Fills Entire Space Under The House
- Natural lighting in basement
Home Security
- Storm Windows
- Storm Doors
Parking
- 4 Car Attached Garage
- Garage Door Opener
- RV Access or Parking
Outdoor Features
- Spa
- Covered Deck
- Patio
- Rain Gutters
Schools
- Abilene Elementary School
- Valley Center Middle School
- Valley Center High School
Utilities
- Forced Air Heating and Cooling System
- Heating System Uses Gas
Listing and Financial Details
- Assessor Parcel Number 20173-028-28-0-41-02-010.00
Community Details
Overview
- Association fees include gen. upkeep for common ar
- $150 HOA Transfer Fee
- Bearhill Estates Subdivision
- Community Lake
- Greenbelt
Recreation
- Jogging Path
Ownership History
Purchase Details
Purchase Details
Home Financials for this Owner
Home Financials are based on the most recent Mortgage that was taken out on this home.Similar Homes in the area
Home Values in the Area
Average Home Value in this Area
Purchase History
| Date | Buyer | Sale Price | Title Company |
|---|---|---|---|
| Lang Kyle Alan | -- | Security 1St Title | |
| Lang Kyle A | -- | Security 1St Title |
Mortgage History
| Date | Status | Borrower | Loan Amount |
|---|---|---|---|
| Previous Owner | Lang Kyle A | $243,000 | |
| Previous Owner | Lang Kyle A | $261,250 | |
| Previous Owner | Matthews Heather O | $260,000 | |
| Previous Owner | Harris Tracy O | $251,200 |
Property History
| Date | Event | Price | Change | Sq Ft Price |
|---|---|---|---|---|
| 07/27/2016 07/27/16 | Sold | -- | -- | -- |
| 06/18/2016 06/18/16 | Pending | -- | -- | -- |
| 04/18/2016 04/18/16 | For Sale | $275,000 | -- | $142 / Sq Ft |
Tax History Compared to Growth
Tax History
| Year | Tax Paid | Tax Assessment Tax Assessment Total Assessment is a certain percentage of the fair market value that is determined by local assessors to be the total taxable value of land and additions on the property. | Land | Improvement |
|---|---|---|---|---|
| 2023 | $7,590 | $45,230 | $8,568 | $36,662 |
| 2022 | $6,380 | $40,745 | $8,085 | $32,660 |
| 2021 | $6,065 | $38,434 | $4,635 | $33,799 |
| 2020 | $6,042 | $38,434 | $4,635 | $33,799 |
| 2019 | $6,022 | $39,664 | $4,635 | $35,029 |
| 2018 | $7,385 | $37,743 | $2,898 | $34,845 |
| 2017 | $6,489 | $0 | $0 | $0 |
| 2016 | $6,697 | $0 | $0 | $0 |
| 2015 | $6,793 | $0 | $0 | $0 |
| 2014 | $6,728 | $0 | $0 | $0 |
Agents Affiliated with this Home
-
M
Seller's Agent in 2016
MARY HOPKINS
J.P. Weigand & Sons
-
Brenda Noffert

Buyer's Agent in 2016
Brenda Noffert
LPT Realty
(316) 445-9500
6 in this area
238 Total Sales
Map
Source: South Central Kansas MLS
MLS Number: 518640
APN: 028-28-0-41-02-010.00
- 8827 N Red Cedar Ln
- 1639 E Bearhill Rd
- 1631 E Bearhill Rd
- LOT 38 Block A
- LOT 39 Block A
- LOT 40 Block A
- LOT 41 Block A
- LOT 24 Block D
- LOT 23 Block D
- LOT 22 Block D
- LOT 21 Block D
- LOT 20 Block D
- LOT 19 Block D
- LOT 18 Block D
- LOT 17 Block D
- LOT 16 Block D
- LOT 15 Block D
- LOT 14 Block D
- LOT 42 Block A
- 708 E Sprucewood Cir
- 8916 N Red Cedar Ln
- 8908 N Red Cedar Ln
- 8924 N Red Cedar Ln
- 1501 E Fallbrook St
- 8868 N Red Cedar Ln
- 1543 E Fallbrook St
- 8854 N Old Oak Rd
- 1601 E Fallbrook St
- 8852 N Red Cedar Ln
- 8861 Red Cedar Ln
- 8843 N Red Cedar Ln
- 1609 E Fallbrook St
- 1468 E Fallbrook St
- 8842 N Old Oak Rd
- 1617 E Fallbrook St
- 8840 N Red Cedar Ln
- 8865 N Old Oak Rd
- 1518 E Fallbrook St
- 1536 E Fallbrook St
- 8835 Red Cedar Ln

