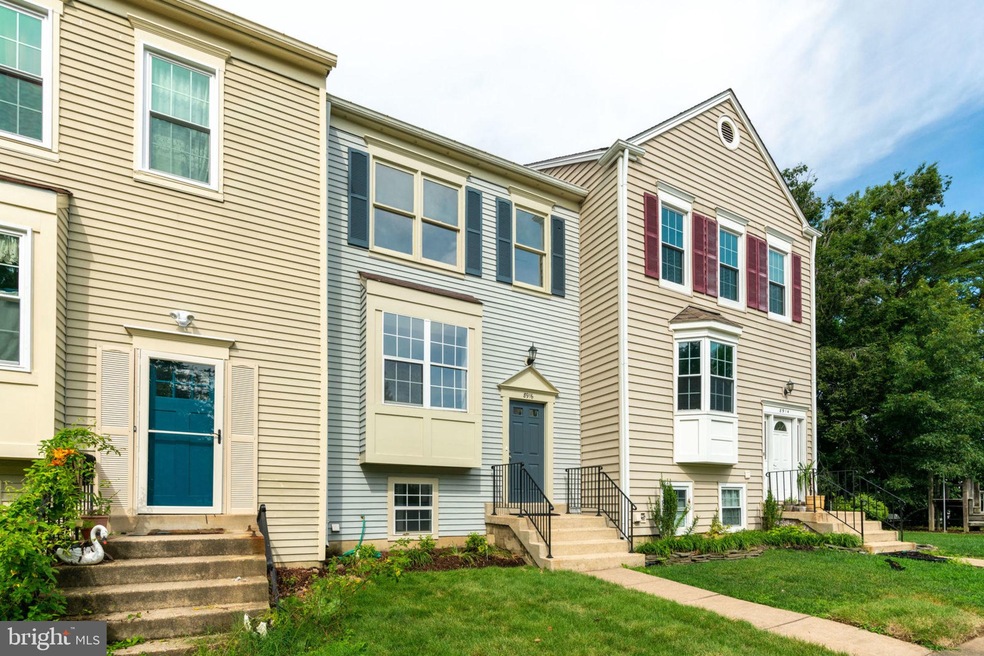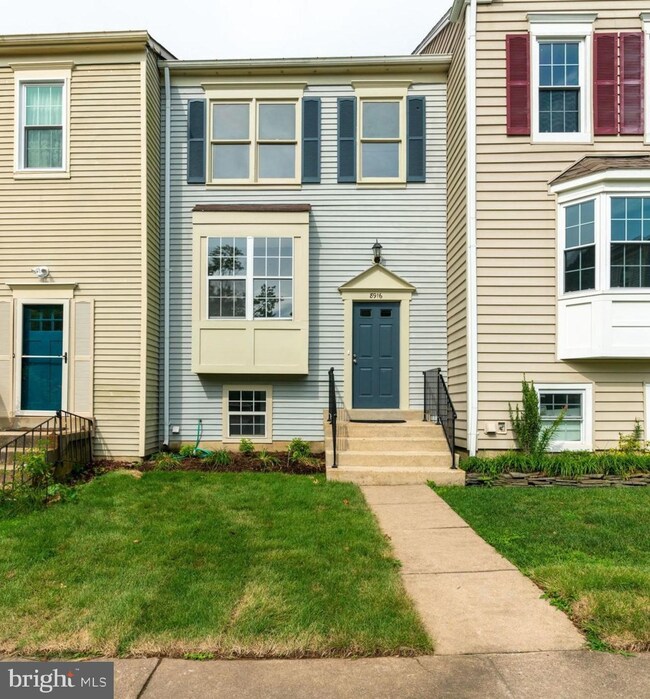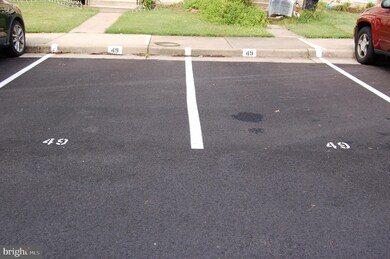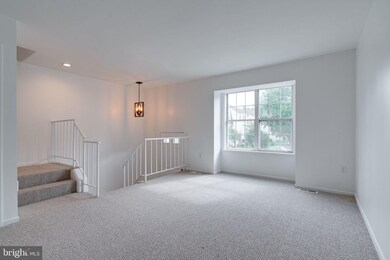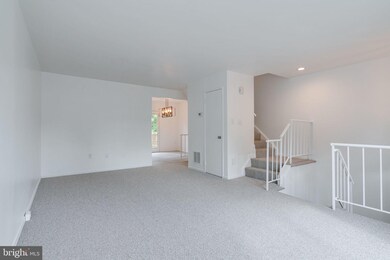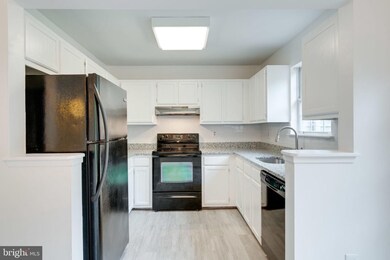
8916 Waites Way Lorton, VA 22079
Pohick NeighborhoodHighlights
- Colonial Architecture
- Upgraded Countertops
- Eat-In Kitchen
- Traditional Floor Plan
- Tennis Courts
- 4-minute walk to Sheffield Park
About This Home
As of July 2019Freshly Painted Townhome with numerous Upgrades! New Features include : berber carpet throughout, porcelain tile floors Kitchen/Foyer/upper lvl Baths, Vanities/fixtures,lights/mirrors in upper lvl Baths, Granite Counters/Sink/Light & Plumbing Fixtures in Kitchen, Sliding Glass Door in Basement, Washer & Dryer! Toilets 2016, HVAC & Condenser Replaced 2014. 2 Master Suites with Private Bathrooms on Upper Level! Finished Basement with Full Bath and walk-out to backyard could be configured for 17'x11' BR! Basement also features Laundry, & Storage! 2 Reserved parking spaces near front walkway, PLENTY of visitor parking within 100' of front door. WALK TO Lorton Station VRE, Restaurants, Shops, & Offices!
Last Agent to Sell the Property
Long & Foster Real Estate, Inc. License #SP98372371 Listed on: 06/20/2019

Townhouse Details
Home Type
- Townhome
Est. Annual Taxes
- $3,882
Year Built
- Built in 1985
Lot Details
- 1,440 Sq Ft Lot
- Northeast Facing Home
- Property is in very good condition
HOA Fees
- $69 Monthly HOA Fees
Home Design
- Colonial Architecture
- Asphalt Roof
- Vinyl Siding
- Stick Built Home
Interior Spaces
- Property has 3 Levels
- Traditional Floor Plan
- Sliding Doors
- Insulated Doors
- Six Panel Doors
- Living Room
- Dining Room
Kitchen
- Eat-In Kitchen
- Electric Oven or Range
- Dishwasher
- Upgraded Countertops
- Disposal
Flooring
- Carpet
- Ceramic Tile
- Vinyl
Bedrooms and Bathrooms
- 2 Bedrooms
- En-Suite Primary Bedroom
- Walk-in Shower
Laundry
- Electric Dryer
- Washer
Finished Basement
- Walk-Out Basement
- Rear Basement Entry
- Laundry in Basement
- Basement Windows
Parking
- Paved Parking
- Parking Lot
- Off-Street Parking
- Parking Space Conveys
- 2 Assigned Parking Spaces
Schools
- Lorton Station Elementary School
- Hayfield Secondary Middle School
- Hayfield High School
Utilities
- Central Air
- Heat Pump System
- Vented Exhaust Fan
- Electric Water Heater
- Phone Available
Listing and Financial Details
- Tax Lot 49A
- Assessor Parcel Number 1081 08 0049A
Community Details
Overview
- Association fees include common area maintenance, snow removal, trash
- Washington Square Homes Association, Phone Number (703) 435-3800
- Washington Square Subdivision
- Property Manager
Recreation
- Tennis Courts
- Community Playground
Pet Policy
- Pets Allowed
Ownership History
Purchase Details
Home Financials for this Owner
Home Financials are based on the most recent Mortgage that was taken out on this home.Purchase Details
Home Financials for this Owner
Home Financials are based on the most recent Mortgage that was taken out on this home.Similar Homes in Lorton, VA
Home Values in the Area
Average Home Value in this Area
Purchase History
| Date | Type | Sale Price | Title Company |
|---|---|---|---|
| Deed | $365,000 | Ekko Title | |
| Special Warranty Deed | $305,000 | -- |
Mortgage History
| Date | Status | Loan Amount | Loan Type |
|---|---|---|---|
| Open | $235,000 | New Conventional | |
| Previous Owner | $259,919 | Adjustable Rate Mortgage/ARM | |
| Previous Owner | $244,000 | New Conventional |
Property History
| Date | Event | Price | Change | Sq Ft Price |
|---|---|---|---|---|
| 11/16/2022 11/16/22 | Rented | $2,500 | 0.0% | -- |
| 10/31/2022 10/31/22 | For Rent | $2,500 | 0.0% | -- |
| 07/24/2019 07/24/19 | Sold | $365,000 | 0.0% | $255 / Sq Ft |
| 06/25/2019 06/25/19 | Pending | -- | -- | -- |
| 06/20/2019 06/20/19 | For Sale | $365,000 | -- | $255 / Sq Ft |
Tax History Compared to Growth
Tax History
| Year | Tax Paid | Tax Assessment Tax Assessment Total Assessment is a certain percentage of the fair market value that is determined by local assessors to be the total taxable value of land and additions on the property. | Land | Improvement |
|---|---|---|---|---|
| 2024 | $5,026 | $433,830 | $150,000 | $283,830 |
| 2023 | $4,708 | $417,220 | $150,000 | $267,220 |
| 2022 | $4,279 | $374,210 | $125,000 | $249,210 |
| 2021 | $4,179 | $356,130 | $115,000 | $241,130 |
| 2020 | $3,993 | $337,380 | $100,000 | $237,380 |
| 2019 | $3,883 | $328,070 | $95,000 | $233,070 |
| 2018 | $3,666 | $318,760 | $90,000 | $228,760 |
| 2017 | $3,485 | $300,140 | $80,000 | $220,140 |
| 2016 | $3,429 | $295,990 | $80,000 | $215,990 |
| 2015 | $3,232 | $289,600 | $78,000 | $211,600 |
| 2014 | $3,068 | $275,520 | $74,000 | $201,520 |
Agents Affiliated with this Home
-
Leesa Woodbery
L
Seller's Agent in 2025
Leesa Woodbery
Real Property Management Pros
(571) 284-8007
15 Total Sales
-
JOSE MONTOYA

Buyer's Agent in 2022
JOSE MONTOYA
Pearson Smith Realty, LLC
(240) 318-6064
-
Corbett Buford

Seller's Agent in 2019
Corbett Buford
Long & Foster
(703) 244-8882
35 Total Sales
-
Melissa Harner

Buyer's Agent in 2019
Melissa Harner
Coldwell Banker Elite
(571) 276-1542
24 Total Sales
Map
Source: Bright MLS
MLS Number: VAFX1071760
APN: 1081-08-0049A
- 8954 Waites Way
- 7656 Stana Ct
- 8902 Sylvania St
- 7657 Sheffield Village Ln
- 8980 Harrover Place Unit 80B
- 7747 Milford Haven Dr Unit 47D
- 7645 Fallswood Way
- 7689 Sheffield Village Ln
- 7627 Fallswood Way
- 9009 Marie Ct
- 9000 Lorton Station Blvd Unit 2-109
- 8726 Wadebrook Terrace
- 7802 Creekside View Ln
- 7451 Lone Star Rd
- 9150 Stonegarden Dr
- 7330 Ardglass Dr
- 9140 Stonegarden Dr
- 8632 Beech Hollow Ln
- 7730 Shadowcreek Terrace
- 8107 Bluebonnet Dr
