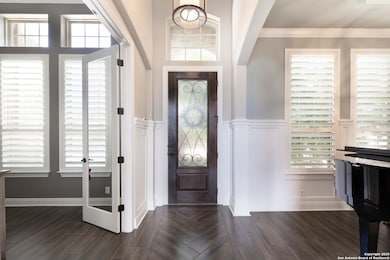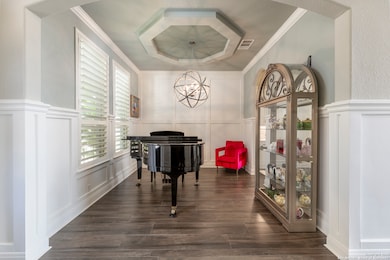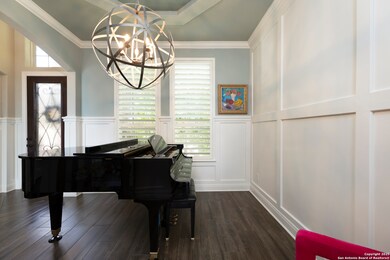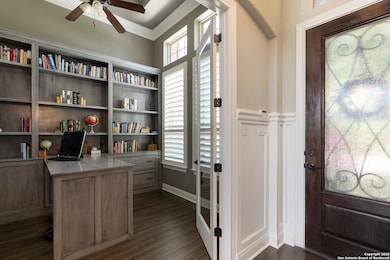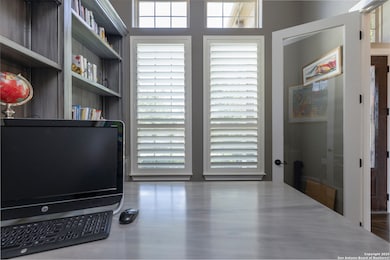
8918 Irving Hill Boerne, TX 78015
Estimated payment $5,449/month
Highlights
- Custom Closet System
- Mature Trees
- Outdoor Kitchen
- Kendall Elementary School Rated A
- Deck
- Solid Surface Countertops
About This Home
This beautifully designed 3,834 sq. ft. dual primary bedroom home offers luxury, comfort, and space for every lifestyle need. From the moment you step into the striking herringbone-patterned entry accented with board and batten walls, you'll be captivated by the home's attention to detail. The spacious living room features floor-to-ceiling windows, a dramatic stone fireplace, and a stunning chandelier, creating an inviting and elegant atmosphere. Perfect for entertaining, the outdoor living space with kitchen is a true showstopper-complete with a built-in gas BBQ and a massive 16-foot bar, ideal for hosting gatherings year-round. Inside, the remodeled kitchen is a chef's dream with quartz countertops, a custom blue wood island, double ovens, and ample cabinetry. The thoughtful floor plan includes four generously sized bedrooms and 4 bathrooms-three full and one half-including dual master suites for added flexibility and privacy. You'll also find a formal dining room, a dedicated office with custom built-ins, an expansive game room, a craft room, and a fully equipped workout room. The home also features a spacious 3-car garage, providing plenty of room for vehicles and storage. Every inch of this home has been curated for both function and style, making it a truly rare find.
Listing Agent
Celia Taylor
Option One Real Estate Listed on: 07/11/2025
Home Details
Home Type
- Single Family
Est. Annual Taxes
- $14,024
Year Built
- Built in 2014
Lot Details
- 9,104 Sq Ft Lot
- Fenced
- Sprinkler System
- Mature Trees
HOA Fees
- $11 Monthly HOA Fees
Parking
- 3 Car Garage
Home Design
- Brick Exterior Construction
- Slab Foundation
- Cellulose Insulation
- Composition Roof
- Masonry
Interior Spaces
- 3,834 Sq Ft Home
- Property has 2 Levels
- Ceiling Fan
- Double Pane Windows
- Window Treatments
- Living Room with Fireplace
- Game Room
Kitchen
- Eat-In Kitchen
- Walk-In Pantry
- Built-In Double Oven
- Gas Cooktop
- Stove
- Microwave
- Ice Maker
- Dishwasher
- Solid Surface Countertops
- Disposal
Flooring
- Carpet
- Ceramic Tile
Bedrooms and Bathrooms
- 4 Bedrooms
- Custom Closet System
- Walk-In Closet
Laundry
- Laundry Room
- Laundry on main level
- Washer Hookup
Home Security
- Security System Owned
- Fire and Smoke Detector
Eco-Friendly Details
- ENERGY STAR Qualified Equipment
Outdoor Features
- Deck
- Covered Patio or Porch
- Outdoor Kitchen
- Gazebo
- Outdoor Gas Grill
Schools
- Boerne S Middle School
- Champion High School
Utilities
- Central Heating and Cooling System
- SEER Rated 13-15 Air Conditioning Units
- Heating System Uses Natural Gas
- Programmable Thermostat
- Electric Water Heater
- Water Softener is Owned
Listing and Financial Details
- Legal Lot and Block 32 / 2
- Assessor Parcel Number 047099010320
Community Details
Overview
- $450 HOA Transfer Fee
- Fair Oaks HOA
- Front Gate Subdivision
- Mandatory home owners association
Security
- Controlled Access
Map
Home Values in the Area
Average Home Value in this Area
Tax History
| Year | Tax Paid | Tax Assessment Tax Assessment Total Assessment is a certain percentage of the fair market value that is determined by local assessors to be the total taxable value of land and additions on the property. | Land | Improvement |
|---|---|---|---|---|
| 2025 | $15,023 | $694,450 | $115,180 | $579,270 |
| 2024 | $15,023 | $743,890 | $115,180 | $628,710 |
| 2023 | $15,023 | $745,150 | $115,180 | $629,970 |
| 2022 | $14,947 | $656,320 | $109,720 | $546,600 |
| 2021 | $12,114 | $526,610 | $88,710 | $437,900 |
| 2020 | $12,607 | $524,740 | $97,990 | $426,750 |
| 2019 | $12,172 | $493,620 | $97,990 | $395,630 |
| 2018 | $11,212 | $461,340 | $97,990 | $363,350 |
| 2017 | $11,013 | $460,620 | $97,990 | $362,630 |
| 2016 | $11,195 | $468,250 | $97,990 | $370,260 |
| 2015 | $6,828 | $476,220 | $97,990 | $378,230 |
| 2014 | $6,828 | $294,590 | $0 | $0 |
Property History
| Date | Event | Price | Change | Sq Ft Price |
|---|---|---|---|---|
| 08/20/2025 08/20/25 | Pending | -- | -- | -- |
| 08/04/2025 08/04/25 | Price Changed | $785,000 | -1.8% | $205 / Sq Ft |
| 07/25/2025 07/25/25 | Price Changed | $799,500 | -1.9% | $209 / Sq Ft |
| 07/11/2025 07/11/25 | For Sale | $815,000 | +30.4% | $213 / Sq Ft |
| 01/01/2021 01/01/21 | Off Market | -- | -- | -- |
| 10/02/2020 10/02/20 | Sold | -- | -- | -- |
| 09/02/2020 09/02/20 | Pending | -- | -- | -- |
| 04/02/2020 04/02/20 | For Sale | $624,900 | -- | $163 / Sq Ft |
Purchase History
| Date | Type | Sale Price | Title Company |
|---|---|---|---|
| Vendors Lien | -- | Preserve Title Company Llc | |
| Vendors Lien | -- | Stc |
Mortgage History
| Date | Status | Loan Amount | Loan Type |
|---|---|---|---|
| Open | $579,376 | VA | |
| Previous Owner | $400,000 | Credit Line Revolving | |
| Previous Owner | $393,376 | New Conventional |
Similar Homes in Boerne, TX
Source: San Antonio Board of REALTORS®
MLS Number: 1883149
APN: 04709-901-0320
- 8822 Whisper Gate
- 9014 Maureens Pond
- 8823 Whisper Gate
- 9025 Fair Oaks Pkwy
- 28812 Stevenson Gate
- 28607 Bull Gate
- 8811 Shady Gate
- 29003 Pfeiffers Gate
- 8830 Shady Pond
- 8741 Gate Forest
- 29164 Noll Rd
- CONCORDIA II Plan at George's Ranch
- TOBIAS II Plan at George's Ranch
- CHASE Plan at George's Ranch
- BRODY Plan at George's Ranch
- BENNROOK Plan at George's Ranch
- GRACELYN Plan at George's Ranch
- Chandler Plan at George's Ranch
- PALO Plan at George's Ranch
- Benjamin Plan at George's Ranch

