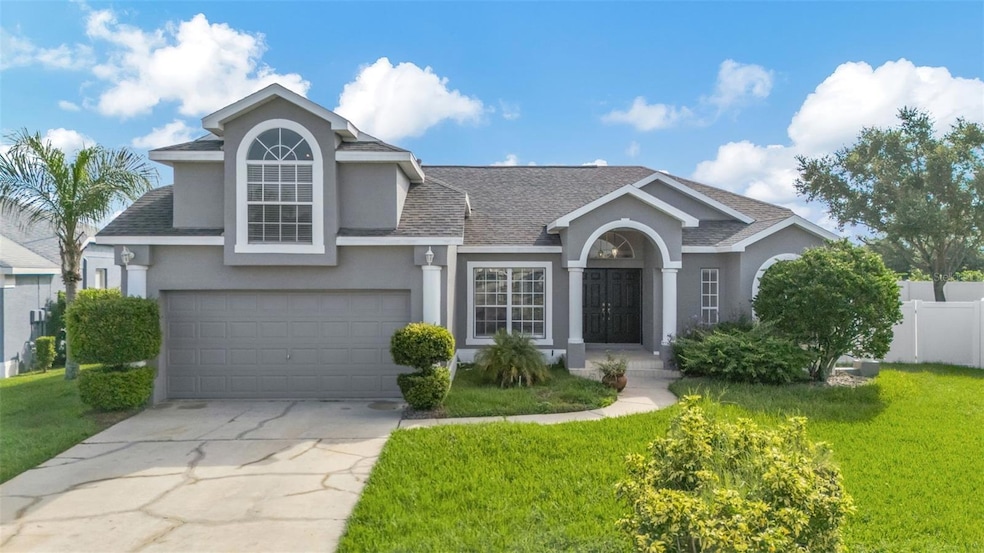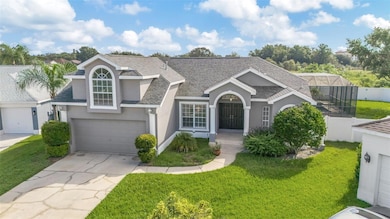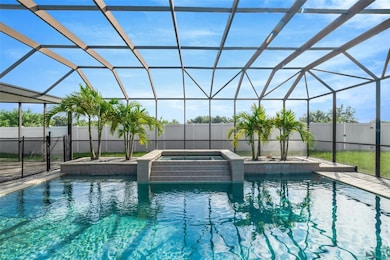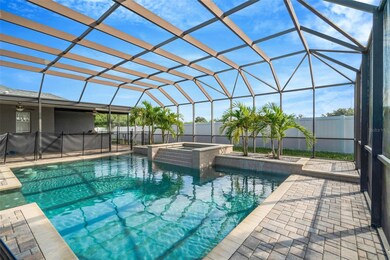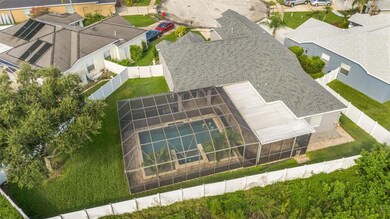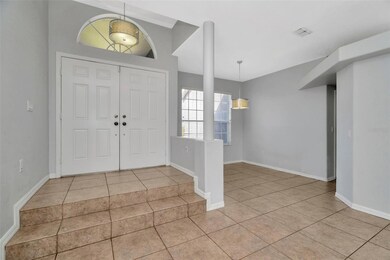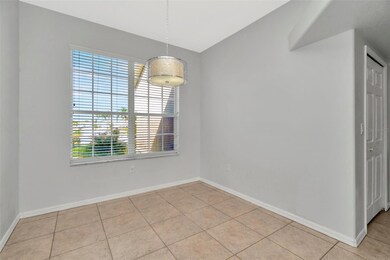8918 Linebrook Dr Trinity, FL 34655
Estimated payment $3,528/month
Highlights
- Screened Pool
- Vaulted Ceiling
- Outdoor Kitchen
- James W. Mitchell High School Rated A
- Main Floor Primary Bedroom
- Cul-De-Sac
About This Home
Welcome to 8918 Linebrook Drive, a beautiful 5-bedroom, 3-bathroom home located on a peaceful cul-de-sac in the heart of Trinity! This spacious residence offers the perfect blend of comfort, luxury, and convenience. Step outside to your private oasis featuring a gorgeous pool and spa with a saltwater system, in-floor cleaning system, dual pumps, and a gas heater—ideal for year-round enjoyment. The air blower for the spa jets enhances relaxation, while the child safety fence ensures peace of mind for families. The screened-in enclosure provides the perfect spot to entertain, and the fully equipped outdoor kitchen is perfect for grilling and dining al fresco. The home boasts a spacious floor plan with a full pool bath, perfect for guests or outdoor activities. The upstairs features a private area that would be perfect as a mother-in-law suite, complete with a full bath and ample space for a bedroom and living area. This flexible layout offers great options for multi-generational living or growing kids. Located just minutes from golf courses, local breweries, excellent schools, and all the best that Trinity has to offer, this home is perfectly situated to enjoy both quiet suburban living and easy access to local amenities. Don’t miss your chance to make this exceptional home yours—schedule a showing today!
Listing Agent
ABBAS REALTY GROUP LLC Brokerage Phone: 727-479-8560 License #3422884 Listed on: 09/02/2025
Home Details
Home Type
- Single Family
Est. Annual Taxes
- $3,361
Year Built
- Built in 2003
Lot Details
- 9,705 Sq Ft Lot
- Cul-De-Sac
- West Facing Home
- Irrigation Equipment
- Property is zoned MPUD
HOA Fees
- $29 Monthly HOA Fees
Parking
- 2 Car Attached Garage
Home Design
- Block Foundation
- Slab Foundation
- Shingle Roof
- Stucco
Interior Spaces
- 2,176 Sq Ft Home
- 2-Story Property
- Vaulted Ceiling
- Ceiling Fan
- Living Room
- Tile Flooring
- Hurricane or Storm Shutters
Kitchen
- Range
- Microwave
- Dishwasher
- Disposal
Bedrooms and Bathrooms
- 5 Bedrooms
- Primary Bedroom on Main
- 3 Full Bathrooms
Laundry
- Laundry Room
- Dryer
- Washer
Pool
- Screened Pool
- Heated In Ground Pool
- Heated Spa
- In Ground Spa
- Gunite Pool
- Saltwater Pool
- Pool is Self Cleaning
- Fence Around Pool
- Pool Deck
- Child Gate Fence
- Chlorine Free
- Auto Pool Cleaner
Outdoor Features
- Outdoor Kitchen
- Outdoor Grill
- Rain Gutters
Location
- Property is near golf course
Schools
- Trinity Oaks Elementary School
- Seven Springs Middle School
- J.W. Mitchell High School
Utilities
- Central Heating and Cooling System
- Cable TV Available
Listing and Financial Details
- Visit Down Payment Resource Website
- Tax Lot 118
- Assessor Parcel Number 16-26-35-008.0-000.00-118.0
Community Details
Overview
- Coleen Soderland Association, Phone Number (813) 431-1530
- Thousand Oaks Ph 02 03 04 05 Subdivision
- The community has rules related to deed restrictions
Recreation
- Community Playground
- Park
Map
Home Values in the Area
Average Home Value in this Area
Tax History
| Year | Tax Paid | Tax Assessment Tax Assessment Total Assessment is a certain percentage of the fair market value that is determined by local assessors to be the total taxable value of land and additions on the property. | Land | Improvement |
|---|---|---|---|---|
| 2026 | $3,361 | $238,240 | -- | -- |
| 2025 | $3,361 | $238,240 | -- | -- |
| 2024 | $3,361 | $225,010 | -- | -- |
| 2023 | $3,234 | $218,460 | $0 | $0 |
| 2022 | $2,904 | $212,100 | $0 | $0 |
| 2021 | $2,847 | $205,930 | $54,534 | $151,396 |
| 2020 | $2,800 | $203,090 | $37,416 | $165,674 |
| 2019 | $2,750 | $198,530 | $0 | $0 |
| 2018 | $2,697 | $194,833 | $0 | $0 |
| 2017 | $2,683 | $194,833 | $0 | $0 |
| 2016 | $2,616 | $186,901 | $0 | $0 |
| 2015 | $2,651 | $185,602 | $0 | $0 |
| 2014 | $2,578 | $212,754 | $35,722 | $177,032 |
Property History
| Date | Event | Price | List to Sale | Price per Sq Ft |
|---|---|---|---|---|
| 02/19/2026 02/19/26 | Price Changed | $624,900 | -1.6% | $287 / Sq Ft |
| 11/26/2025 11/26/25 | Price Changed | $634,900 | -2.3% | $292 / Sq Ft |
| 10/30/2025 10/30/25 | Price Changed | $649,900 | -0.8% | $299 / Sq Ft |
| 09/26/2025 09/26/25 | Price Changed | $655,000 | -1.5% | $301 / Sq Ft |
| 09/02/2025 09/02/25 | For Sale | $665,000 | -- | $306 / Sq Ft |
Purchase History
| Date | Type | Sale Price | Title Company |
|---|---|---|---|
| Warranty Deed | $54,000 | -- | |
| Warranty Deed | $39,000 | -- |
Mortgage History
| Date | Status | Loan Amount | Loan Type |
|---|---|---|---|
| Open | $154,850 | No Value Available | |
| Closed | $154,850 | No Value Available |
Source: Stellar MLS
MLS Number: W7878665
APN: 35-26-16-0080-00000-1180
- 8729 Torchwood Dr
- 9218 Souchak Dr
- 9050 Callaway Dr
- 9222 Bonnington Dr
- 8638 Hawbuck St
- 8640 Hawbuck St
- 9138 Callaway Dr
- 8708 Persea Ct
- 1032 Toski Dr
- 1449 Kaffir Lily Ct
- 8411 Hawbuck St
- 9871 Trumpet Vine Loop
- 9476 Trumpet Vine Loop
- 8755 Prairie Creek Dr
- 8729 Prairie Creek Dr
- 9540 Trumpet Vine Loop
- 9588 Trumpet Vine Loop
- 1716 Percheron Dr
- 9651 Venturi Dr
- 9738 Milano Dr
- 1531 Kish Blvd
- 1612 Tawnyberry Ct
- 1448 Lenton Rose Ct
- 1830 Horsechestnut Ct
- 1342 Impatiens Ct
- 9871 Trumpet Vine Loop
- 9854 Trumpet Vine Loop
- 9453 Trumpet Vine Loop
- 9798 Trumpet Vine Loop
- 1544 Daylily Dr
- 2855 Gridiron Garden Isle
- 7335 Oconto Dr
- 8101 Pea Tree Ct
- 2856 Coach Manors Way
- 8510 Druid Oaks Ln
- 8506 Druid Oaks Ln
- 8488 Druid Oaks Ln
- 8541 Druid Oaks Ln
- 8519 Druid Oaks Ln
- 8507 Druid Oaks Ln
Ask me questions while you tour the home.
