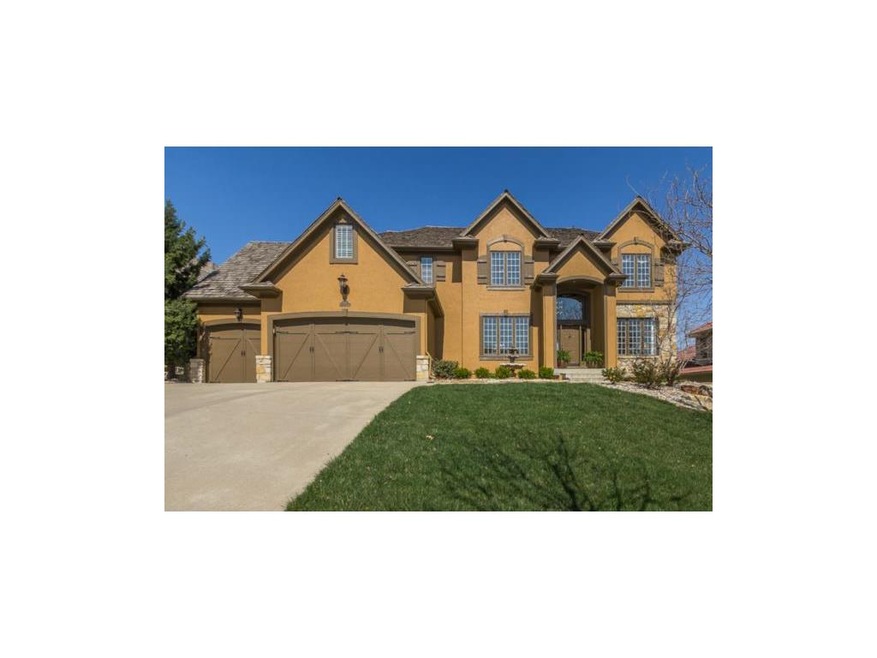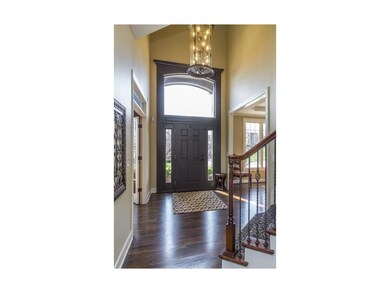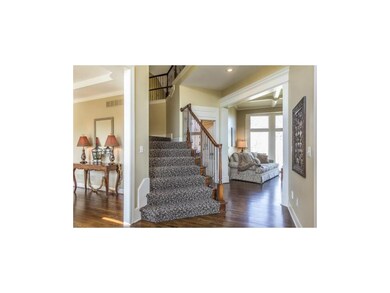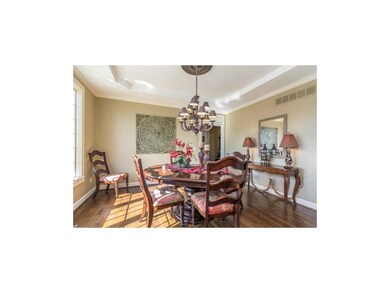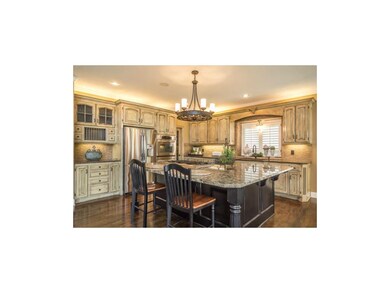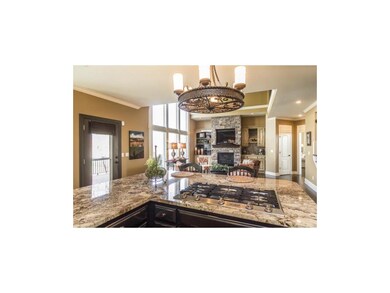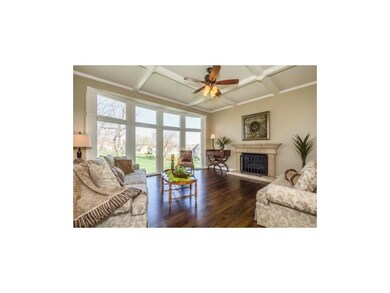
8918 Quail Ridge Ln Lenexa, KS 66220
Highlights
- Home Theater
- Deck
- Recreation Room
- Manchester Park Elementary School Rated A
- Great Room with Fireplace
- Vaulted Ceiling
About This Home
As of March 2020Stunning-Styled CARRIAGE HOME w/ALL BELLS & WHISTLES!Dramatic Front/Back Stairs w/IronSpndles/DsignerCarpet!AMAZING Kitch w/Massive EXOTIC GRANITE ISLAND,6BurnerGasStove & SS Appls!!GLEAMING HARDWD FLRS on Mn FL & ALL BEDROOMS!Hearthrm w/StackStone FP & Wall of Windows!Finished WO Basemnt w/Bed & Bath,MediaArea+GameRoom!*CUSTOM BUILT SPORT COURT* Situated on a Quiet/Private Cul-de-Sac! Picturesque WalkingTrails,Neighborhood Pool & Playground. A Golfer's Dream Area...FalconRidge & Valley Right Next Door (Cedar Creek) & Stone Pillar Winery!!
Last Agent to Sell the Property
CJ Homes Team
ReeceNichols - Leawood South Listed on: 04/16/2014
Last Buyer's Agent
Brian Hayhow
BHG Kansas City Homes License #BR00223082
Home Details
Home Type
- Single Family
Est. Annual Taxes
- $6,753
Year Built
- Built in 2001
Lot Details
- 0.35 Acre Lot
- Cul-De-Sac
- Sprinkler System
- Many Trees
HOA Fees
- $72 Monthly HOA Fees
Parking
- 3 Car Garage
- Front Facing Garage
- Garage Door Opener
Home Design
- Traditional Architecture
- Shake Roof
- Stone Trim
- Stucco
Interior Spaces
- 5,000 Sq Ft Home
- Wet Bar: Ceramic Tiles, Shades/Blinds, Shower Only, Double Vanity, Separate Shower And Tub, Whirlpool Tub, Built-in Features, Cathedral/Vaulted Ceiling, Ceiling Fan(s), Fireplace, Wet Bar, Carpet, Walk-In Closet(s), Hardwood, All Window Coverings, Kitchen Island, Pantry
- Central Vacuum
- Built-In Features: Ceramic Tiles, Shades/Blinds, Shower Only, Double Vanity, Separate Shower And Tub, Whirlpool Tub, Built-in Features, Cathedral/Vaulted Ceiling, Ceiling Fan(s), Fireplace, Wet Bar, Carpet, Walk-In Closet(s), Hardwood, All Window Coverings, Kitchen Island, Pantry
- Vaulted Ceiling
- Ceiling Fan: Ceramic Tiles, Shades/Blinds, Shower Only, Double Vanity, Separate Shower And Tub, Whirlpool Tub, Built-in Features, Cathedral/Vaulted Ceiling, Ceiling Fan(s), Fireplace, Wet Bar, Carpet, Walk-In Closet(s), Hardwood, All Window Coverings, Kitchen Island, Pantry
- Skylights
- Shades
- Plantation Shutters
- Drapes & Rods
- Mud Room
- Great Room with Fireplace
- 3 Fireplaces
- Separate Formal Living Room
- Formal Dining Room
- Home Theater
- Den
- Recreation Room
- Laundry Room
Kitchen
- Breakfast Area or Nook
- Eat-In Kitchen
- Double Oven
- Gas Oven or Range
- Dishwasher
- Kitchen Island
- Granite Countertops
- Laminate Countertops
- Disposal
Flooring
- Wood
- Wall to Wall Carpet
- Linoleum
- Laminate
- Stone
- Ceramic Tile
- Luxury Vinyl Plank Tile
- Luxury Vinyl Tile
Bedrooms and Bathrooms
- 5 Bedrooms
- Cedar Closet: Ceramic Tiles, Shades/Blinds, Shower Only, Double Vanity, Separate Shower And Tub, Whirlpool Tub, Built-in Features, Cathedral/Vaulted Ceiling, Ceiling Fan(s), Fireplace, Wet Bar, Carpet, Walk-In Closet(s), Hardwood, All Window Coverings, Kitchen Island, Pantry
- Walk-In Closet: Ceramic Tiles, Shades/Blinds, Shower Only, Double Vanity, Separate Shower And Tub, Whirlpool Tub, Built-in Features, Cathedral/Vaulted Ceiling, Ceiling Fan(s), Fireplace, Wet Bar, Carpet, Walk-In Closet(s), Hardwood, All Window Coverings, Kitchen Island, Pantry
- Double Vanity
- Whirlpool Bathtub
- Ceramic Tiles
Finished Basement
- Walk-Out Basement
- Sub-Basement: Bathroom 2, Master Bathroom, Hearth Room
- Bedroom in Basement
Home Security
- Storm Doors
- Fire and Smoke Detector
Outdoor Features
- Deck
- Enclosed patio or porch
- Playground
Schools
- Manchester Park Elementary School
- Olathe Northwest High School
Additional Features
- City Lot
- Central Heating and Cooling System
Listing and Financial Details
- Assessor Parcel Number IP87780000 0053
Community Details
Overview
- Woodland Reserve Subdivision
Recreation
- Community Pool
- Trails
Ownership History
Purchase Details
Home Financials for this Owner
Home Financials are based on the most recent Mortgage that was taken out on this home.Purchase Details
Purchase Details
Home Financials for this Owner
Home Financials are based on the most recent Mortgage that was taken out on this home.Purchase Details
Home Financials for this Owner
Home Financials are based on the most recent Mortgage that was taken out on this home.Purchase Details
Home Financials for this Owner
Home Financials are based on the most recent Mortgage that was taken out on this home.Purchase Details
Home Financials for this Owner
Home Financials are based on the most recent Mortgage that was taken out on this home.Similar Homes in the area
Home Values in the Area
Average Home Value in this Area
Purchase History
| Date | Type | Sale Price | Title Company |
|---|---|---|---|
| Warranty Deed | -- | Platinum Title Llc | |
| Warranty Deed | -- | None Available | |
| Warranty Deed | -- | Midwest Title Co Inc | |
| Warranty Deed | -- | Cbkc Titlt And Escrow Llc | |
| Corporate Deed | -- | Security Land Title Company | |
| Warranty Deed | -- | Security Land Title Company |
Mortgage History
| Date | Status | Loan Amount | Loan Type |
|---|---|---|---|
| Open | $460,000 | New Conventional | |
| Previous Owner | $408,750 | New Conventional | |
| Previous Owner | $81,700 | Credit Line Revolving | |
| Previous Owner | $417,000 | New Conventional | |
| Previous Owner | $417,000 | New Conventional | |
| Previous Owner | $369,185 | New Conventional | |
| Previous Owner | $60,000 | Credit Line Revolving | |
| Previous Owner | $379,000 | New Conventional | |
| Previous Owner | $350,000 | New Conventional | |
| Previous Owner | $350,000 | New Conventional | |
| Previous Owner | $75,000 | Credit Line Revolving | |
| Previous Owner | $350,000 | Purchase Money Mortgage | |
| Previous Owner | $485,700 | Construction |
Property History
| Date | Event | Price | Change | Sq Ft Price |
|---|---|---|---|---|
| 03/20/2020 03/20/20 | Sold | -- | -- | -- |
| 02/10/2020 02/10/20 | Pending | -- | -- | -- |
| 02/07/2020 02/07/20 | Price Changed | $615,000 | -1.6% | $137 / Sq Ft |
| 01/30/2020 01/30/20 | For Sale | $625,000 | +11.6% | $139 / Sq Ft |
| 06/16/2016 06/16/16 | Sold | -- | -- | -- |
| 04/08/2016 04/08/16 | Pending | -- | -- | -- |
| 02/08/2016 02/08/16 | For Sale | $560,000 | +3.9% | $112 / Sq Ft |
| 05/15/2014 05/15/14 | Sold | -- | -- | -- |
| 04/23/2014 04/23/14 | Pending | -- | -- | -- |
| 04/16/2014 04/16/14 | For Sale | $539,000 | -- | $108 / Sq Ft |
Tax History Compared to Growth
Tax History
| Year | Tax Paid | Tax Assessment Tax Assessment Total Assessment is a certain percentage of the fair market value that is determined by local assessors to be the total taxable value of land and additions on the property. | Land | Improvement |
|---|---|---|---|---|
| 2024 | $10,578 | $85,836 | $16,839 | $68,997 |
| 2023 | $10,364 | $82,834 | $16,839 | $65,995 |
| 2022 | $9,763 | $76,107 | $14,032 | $62,075 |
| 2021 | $9,763 | $66,113 | $14,032 | $52,081 |
| 2020 | $8,949 | $65,872 | $14,032 | $51,840 |
| 2019 | $9,099 | $66,493 | $12,757 | $53,736 |
| 2018 | $8,905 | $64,354 | $11,694 | $52,660 |
| 2017 | $9,132 | $64,595 | $11,694 | $52,901 |
| 2016 | $8,662 | $62,664 | $11,129 | $51,535 |
| 2015 | $8,534 | $61,755 | $11,129 | $50,626 |
| 2013 | -- | $50,922 | $11,129 | $39,793 |
Agents Affiliated with this Home
-

Seller's Agent in 2020
Andy Blake
Real Broker, LLC
(913) 636-5943
14 in this area
276 Total Sales
-
K
Buyer's Agent in 2020
KBT KCN Team
ReeceNichols - Country Club Plaza
(913) 293-6662
70 in this area
2,111 Total Sales
-

Seller's Agent in 2016
Georgiane Hayhow
Seek Real Estate
(913) 915-3186
4 in this area
206 Total Sales
-

Buyer's Agent in 2016
Sharon G. Aubuchon
RE/MAX Premier Realty
(816) 863-3003
5 in this area
188 Total Sales
-
C
Seller's Agent in 2014
CJ Homes Team
ReeceNichols - Leawood South
-

Seller Co-Listing Agent in 2014
Carrie Jones
Platinum Realty LLC
(913) 486-8969
1 in this area
17 Total Sales
Map
Source: Heartland MLS
MLS Number: 1877851
APN: IP87780000-0053
- 20415 W 88th Terrace
- 20401 W 88th St
- 20030 W 89th St
- 8709 Pine St
- 9225 Brownridge St
- 20825 W 94th Terrace
- 20617 W 95th St
- 9238 Marion St
- 21359 W 93rd Ct
- 9517 Falcon Ridge Dr
- 8605 Deer Run St
- 9408 Pinnacle St
- 0 W 95th St
- 21396 W 93rd Ct
- 21377 W 94th St
- 19325 W 87th St
- 20622 W 96th St
- 21347 W 94th Terrace
- 9412 Aurora St
- 9410 Deer Run St
