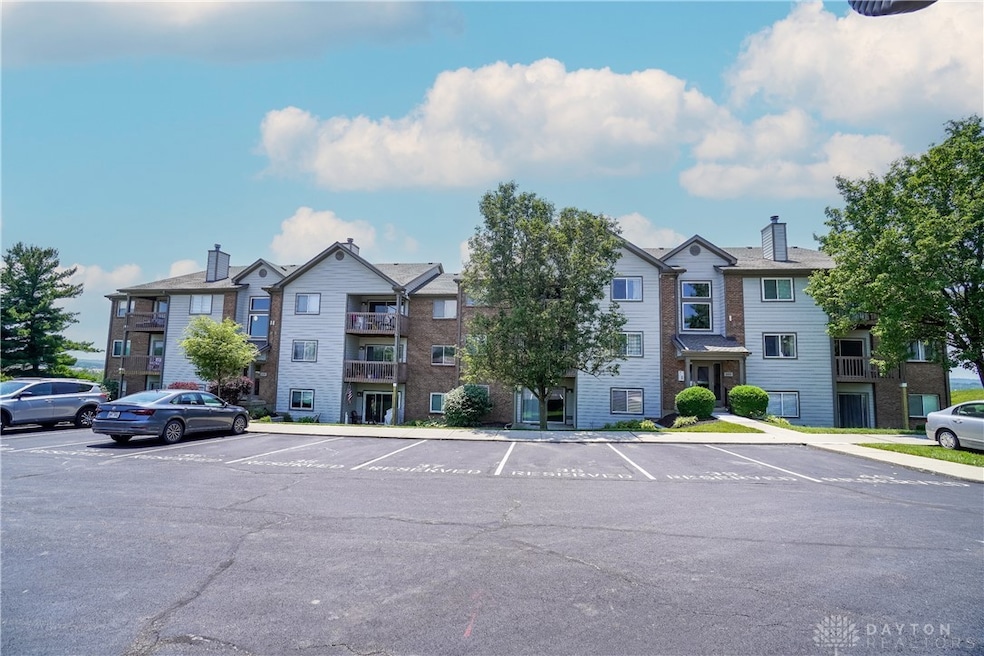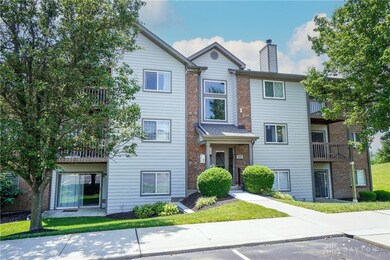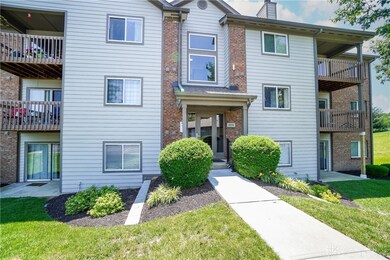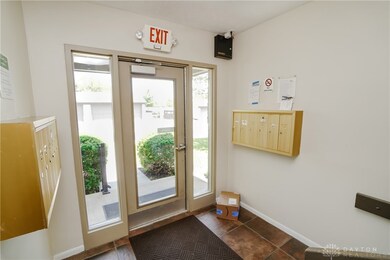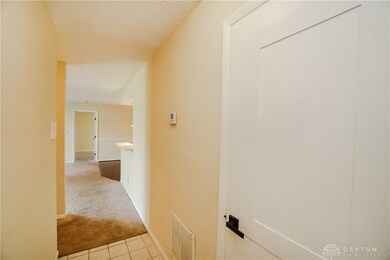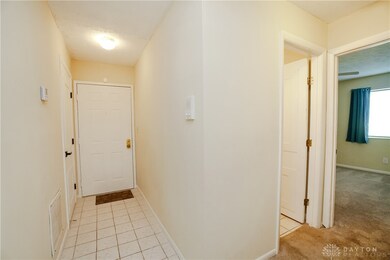
$203,000
- 2 Beds
- 2 Baths
- 1,025 Sq Ft
- 8831 Eagleview Dr
- West Chester, OH
Step into this beautifully maintained 2-bedroom, 2 full bath condo featuring luxury vinyl flooring throughout and a fresh, neutral color palette that complements any style. Enjoy the ease of ground-level living in a spacious, open layout perfect for relaxing or entertaining. Located just minutes from major highways and premier shopping destinations, this home offers the perfect blend of comfort
Nicole Rankin Coldwell Banker Realty
