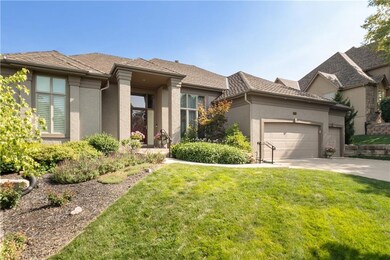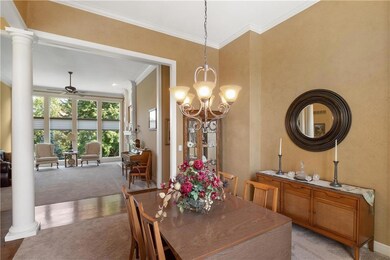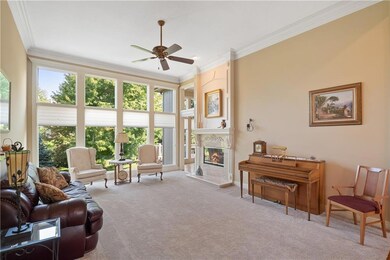
8919 Quail Ridge Ln Lenexa, KS 66220
Highlights
- Living Room with Fireplace
- Hearth Room
- Wood Flooring
- Manchester Park Elementary School Rated A
- Traditional Architecture
- Community Pool
About This Home
As of September 2023Welcome to this lovely Don Julian built reverse one and a half story home located in the highly desirable Woodland Reserve neighborhood. Enter to a bright and open main floor featuring an elegant dining room leading to an oversized living room boasting floor-to-ceiling windows, a cozy fireplace and soaring ceilings. The spacious kitchen features all black appliances, a pantry, granite countertops, hardwood floors, amazing cabinet storage and ample counter space. Enjoy your morning coffee in the hearth room or breakfast area overlooking the treed backyard. The roomy primary suite offers a fireplace, floor-to-ceiling windows with automatic blinds and a sizable ensuite. The primary bath features a double vanity, large walk-in shower with two shower heads, jetted tub, fireplace and a wonderful and bright walk-in closet. The finished walk-out lower level is perfect for entertaining providing a large rec room and kitchenette. Also featured on the lower level are three secondary bedrooms each with great closet space and bathroom access. The backyard is beautifully landscaped and a peaceful retreat with multiple areas to relax or entertain. This wonderful neighborhood offers a pool and private neighborhood walking trail, and nearby trails that connect to Lake Lenexa. This home is wonderfully located near the new Lenexa City center and perfect for those who want to enjoy the serenity of suburban living and convenience.
Last Agent to Sell the Property
ReeceNichols -The Village License #00244799 Listed on: 08/22/2023

Home Details
Home Type
- Single Family
Est. Annual Taxes
- $8,372
Year Built
- Built in 2002
Lot Details
- 0.31 Acre Lot
- Side Green Space
- Sprinkler System
- Many Trees
HOA Fees
- $81 Monthly HOA Fees
Parking
- 3 Car Attached Garage
- Front Facing Garage
- Garage Door Opener
Home Design
- Traditional Architecture
- Composition Roof
- Wood Siding
Interior Spaces
- Ceiling Fan
- See Through Fireplace
- Gas Fireplace
- Family Room
- Living Room with Fireplace
- 2 Fireplaces
- Breakfast Room
- Dining Room
- Storm Doors
Kitchen
- Hearth Room
- Eat-In Kitchen
- Built-In Oven
- Cooktop
- Dishwasher
- Disposal
Flooring
- Wood
- Carpet
- Ceramic Tile
Bedrooms and Bathrooms
- 4 Bedrooms
- Walk-In Closet
Laundry
- Laundry Room
- Laundry on main level
Finished Basement
- Walk-Out Basement
- Sump Pump
Schools
- Manchester Elementary School
- Olathe Northwest High School
Utilities
- Forced Air Heating and Cooling System
Listing and Financial Details
- Exclusions: see sellers disclosure
- Assessor Parcel Number IP87780000-0061
- $109 special tax assessment
Community Details
Overview
- Association fees include curbside recycling, snow removal, trash
- Woodland Reserve HOA
- Woodland Reserve Subdivision
Recreation
- Community Pool
- Trails
Security
- Building Fire Alarm
Ownership History
Purchase Details
Purchase Details
Home Financials for this Owner
Home Financials are based on the most recent Mortgage that was taken out on this home.Purchase Details
Purchase Details
Home Financials for this Owner
Home Financials are based on the most recent Mortgage that was taken out on this home.Purchase Details
Purchase Details
Home Financials for this Owner
Home Financials are based on the most recent Mortgage that was taken out on this home.Purchase Details
Home Financials for this Owner
Home Financials are based on the most recent Mortgage that was taken out on this home.Similar Homes in the area
Home Values in the Area
Average Home Value in this Area
Purchase History
| Date | Type | Sale Price | Title Company |
|---|---|---|---|
| Warranty Deed | -- | None Listed On Document | |
| Warranty Deed | -- | Mccaffree Short Title | |
| Interfamily Deed Transfer | -- | None Available | |
| Warranty Deed | -- | Kansas City Title Inc | |
| Special Warranty Deed | -- | None Available | |
| Corporate Deed | -- | Security Land Title Company | |
| Warranty Deed | -- | Security Land Title Company |
Mortgage History
| Date | Status | Loan Amount | Loan Type |
|---|---|---|---|
| Previous Owner | $636,025 | New Conventional | |
| Previous Owner | $450,000 | New Conventional | |
| Previous Owner | $50,000 | Credit Line Revolving | |
| Previous Owner | $200,000 | New Conventional | |
| Previous Owner | $250,000 | No Value Available |
Property History
| Date | Event | Price | Change | Sq Ft Price |
|---|---|---|---|---|
| 09/28/2023 09/28/23 | Sold | -- | -- | -- |
| 08/25/2023 08/25/23 | Pending | -- | -- | -- |
| 08/25/2023 08/25/23 | For Sale | $650,000 | +23.8% | $180 / Sq Ft |
| 07/25/2019 07/25/19 | Sold | -- | -- | -- |
| 05/17/2019 05/17/19 | For Sale | $524,999 | -- | $145 / Sq Ft |
Tax History Compared to Growth
Tax History
| Year | Tax Paid | Tax Assessment Tax Assessment Total Assessment is a certain percentage of the fair market value that is determined by local assessors to be the total taxable value of land and additions on the property. | Land | Improvement |
|---|---|---|---|---|
| 2024 | $9,022 | $73,289 | $16,369 | $56,920 |
| 2023 | $9,078 | $72,542 | $16,369 | $56,173 |
| 2022 | $8,372 | $65,251 | $13,640 | $51,611 |
| 2021 | $8,372 | $60,501 | $13,640 | $46,861 |
| 2020 | $7,805 | $57,396 | $13,640 | $43,756 |
| 2019 | $8,830 | $64,515 | $12,400 | $52,115 |
| 2018 | $8,835 | $63,848 | $11,367 | $52,481 |
| 2017 | $8,666 | $61,272 | $11,367 | $49,905 |
| 2016 | $8,318 | $60,156 | $10,818 | $49,338 |
| 2015 | $8,204 | $59,351 | $10,818 | $48,533 |
| 2013 | -- | $55,050 | $10,818 | $44,232 |
Agents Affiliated with this Home
-
R
Seller's Agent in 2023
Rochelle Ralston
ReeceNichols -The Village
(773) 678-0516
1 in this area
7 Total Sales
-
K
Seller Co-Listing Agent in 2023
KBT KCN Team
ReeceNichols - Leawood
(913) 293-6662
70 in this area
2,111 Total Sales
-

Buyer's Agent in 2023
Tamra Trickey
ReeceNichols - Leawood
(913) 481-1610
16 in this area
322 Total Sales
-

Seller's Agent in 2019
Rachel Hunt
ReeceNichols - Overland Park
(913) 558-7958
3 in this area
77 Total Sales
-

Buyer's Agent in 2019
Jared Brunton
Modern Realty Advisors
(913) 220-3066
5 in this area
141 Total Sales
Map
Source: Heartland MLS
MLS Number: 2451164
APN: IP87780000-0061
- 20415 W 88th Terrace
- 20401 W 88th St
- 20030 W 89th St
- 8709 Pine St
- 9225 Brownridge St
- 20825 W 94th Terrace
- 20617 W 95th St
- 9517 Falcon Ridge Dr
- 9408 Pinnacle St
- 21359 W 93rd Ct
- 9238 Marion St
- 0 W 95th St
- 20622 W 96th St
- 21396 W 93rd Ct
- 8605 Deer Run St
- 21377 W 94th St
- 19325 W 87th St
- 21347 W 94th Terrace
- 9412 Aurora St
- 9410 Deer Run St






