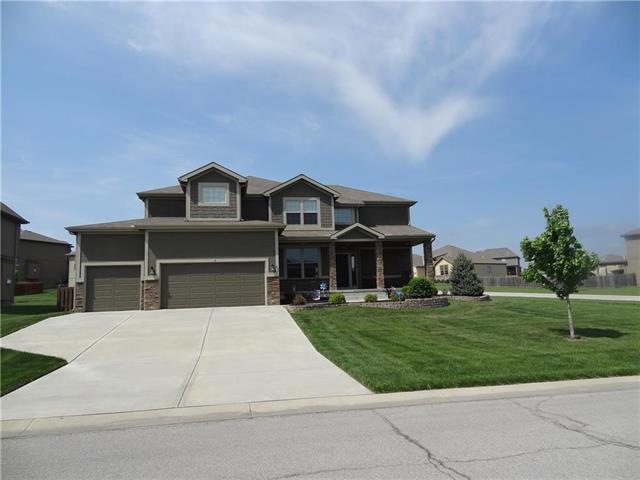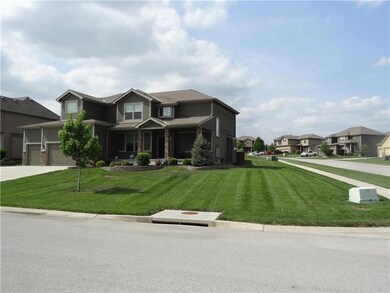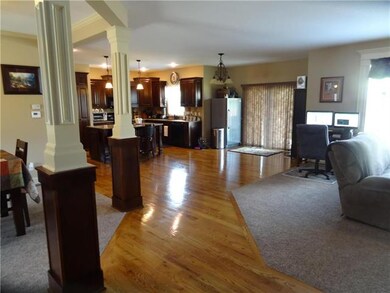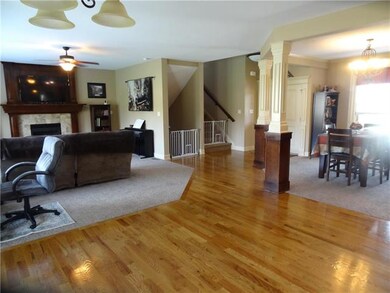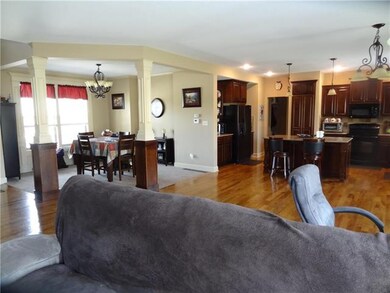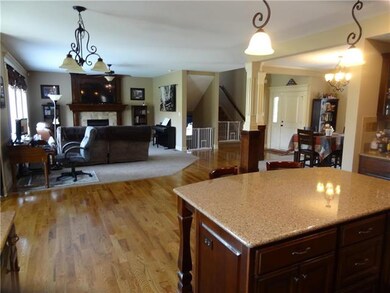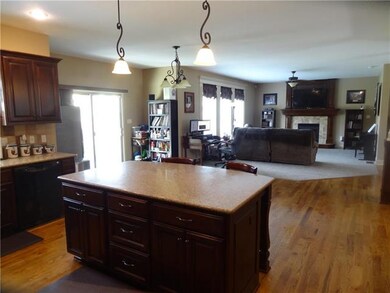
892 Clearview Dr Lansing, KS 66043
Highlights
- Vaulted Ceiling
- Traditional Architecture
- Corner Lot
- Lansing Middle 6-8 Rated A-
- Wood Flooring
- Great Room with Fireplace
About This Home
As of June 2022Beautiful 4 BR, 4.5 Bath home sits on a big, corner, Fenced yard with Covered Patio -impressive just from the drive by, but you must get in & see all the inside has to offer! Great, open floor plan has an awesome Kitchen with gorgeous Cabinets, Granite Counters & big Walk-in Pantry, adjoining Great Room has a Fireplace & lots of Windows! Master Suite has a big Walk-in Closet, connecting Laundry Room, Double Vanities & Walk-in Shower & every Bedroom has a bath! Lower Level is finished & still has great storage! This beauty sits in Lansing's only subdivision with a community pool & the location is awesome! Just a few short blocks to Lansing High School, 5 minutes to all other Lansing Schools, less than 20 to Ft. Leavenworth & 15 minutes to The Legends dining, shopping & sports fields!
Last Agent to Sell the Property
Reilly Real Estate LLC License #SP00044559 Listed on: 05/13/2018

Home Details
Home Type
- Single Family
Est. Annual Taxes
- $5,574
Year Built
- Built in 2013
Lot Details
- 0.31 Acre Lot
- Privacy Fence
- Corner Lot
- Sprinkler System
HOA Fees
- $39 Monthly HOA Fees
Parking
- 3 Car Attached Garage
- Garage Door Opener
Home Design
- Traditional Architecture
- Frame Construction
- Composition Roof
Interior Spaces
- Wet Bar: Ceramic Tiles, Double Vanity, Separate Shower And Tub, Ceiling Fan(s), Walk-In Closet(s), Granite Counters, Hardwood, Kitchen Island, Pantry, Fireplace
- Built-In Features: Ceramic Tiles, Double Vanity, Separate Shower And Tub, Ceiling Fan(s), Walk-In Closet(s), Granite Counters, Hardwood, Kitchen Island, Pantry, Fireplace
- Vaulted Ceiling
- Ceiling Fan: Ceramic Tiles, Double Vanity, Separate Shower And Tub, Ceiling Fan(s), Walk-In Closet(s), Granite Counters, Hardwood, Kitchen Island, Pantry, Fireplace
- Skylights
- Thermal Windows
- Shades
- Plantation Shutters
- Drapes & Rods
- Great Room with Fireplace
- Family Room
- Formal Dining Room
- Fire and Smoke Detector
Kitchen
- Breakfast Area or Nook
- Electric Oven or Range
- Dishwasher
- Kitchen Island
- Granite Countertops
- Laminate Countertops
- Disposal
Flooring
- Wood
- Wall to Wall Carpet
- Linoleum
- Laminate
- Stone
- Ceramic Tile
- Luxury Vinyl Plank Tile
- Luxury Vinyl Tile
Bedrooms and Bathrooms
- 4 Bedrooms
- Cedar Closet: Ceramic Tiles, Double Vanity, Separate Shower And Tub, Ceiling Fan(s), Walk-In Closet(s), Granite Counters, Hardwood, Kitchen Island, Pantry, Fireplace
- Walk-In Closet: Ceramic Tiles, Double Vanity, Separate Shower And Tub, Ceiling Fan(s), Walk-In Closet(s), Granite Counters, Hardwood, Kitchen Island, Pantry, Fireplace
- Double Vanity
- Bathtub with Shower
Laundry
- Laundry Room
- Laundry on upper level
Finished Basement
- Basement Fills Entire Space Under The House
- Sump Pump
Outdoor Features
- Enclosed patio or porch
- Playground
Additional Features
- City Lot
- Forced Air Heating and Cooling System
Community Details
Overview
- Rock Creek Ridge Subdivision, Preston Floorplan
Recreation
- Community Pool
Ownership History
Purchase Details
Home Financials for this Owner
Home Financials are based on the most recent Mortgage that was taken out on this home.Purchase Details
Home Financials for this Owner
Home Financials are based on the most recent Mortgage that was taken out on this home.Purchase Details
Home Financials for this Owner
Home Financials are based on the most recent Mortgage that was taken out on this home.Similar Home in Lansing, KS
Home Values in the Area
Average Home Value in this Area
Purchase History
| Date | Type | Sale Price | Title Company |
|---|---|---|---|
| Warranty Deed | -- | Lawyers Title | |
| Warranty Deed | $344,195 | Premier Title | |
| Grant Deed | $288,000 | Kansas Secured Title |
Mortgage History
| Date | Status | Loan Amount | Loan Type |
|---|---|---|---|
| Open | $95,100 | Credit Line Revolving | |
| Open | $360,300 | New Conventional | |
| Previous Owner | $347,180 | VA | |
| Previous Owner | $351,220 | VA | |
| Previous Owner | $293,878 | VA | |
| Closed | $0 | New Conventional |
Property History
| Date | Event | Price | Change | Sq Ft Price |
|---|---|---|---|---|
| 06/16/2022 06/16/22 | Sold | -- | -- | -- |
| 05/07/2022 05/07/22 | Pending | -- | -- | -- |
| 04/05/2022 04/05/22 | For Sale | $419,900 | +23.5% | $130 / Sq Ft |
| 07/27/2018 07/27/18 | Sold | -- | -- | -- |
| 06/24/2018 06/24/18 | Pending | -- | -- | -- |
| 06/19/2018 06/19/18 | Price Changed | $340,000 | -2.8% | $105 / Sq Ft |
| 05/13/2018 05/13/18 | For Sale | $349,900 | +6.1% | $108 / Sq Ft |
| 07/30/2013 07/30/13 | Sold | -- | -- | -- |
| 06/17/2013 06/17/13 | Pending | -- | -- | -- |
| 01/25/2013 01/25/13 | For Sale | $329,900 | -- | $103 / Sq Ft |
Tax History Compared to Growth
Tax History
| Year | Tax Paid | Tax Assessment Tax Assessment Total Assessment is a certain percentage of the fair market value that is determined by local assessors to be the total taxable value of land and additions on the property. | Land | Improvement |
|---|---|---|---|---|
| 2023 | $6,611 | $50,600 | $6,189 | $44,411 |
| 2022 | $6,711 | $48,530 | $5,243 | $43,287 |
| 2021 | $6,197 | $42,903 | $5,243 | $37,660 |
| 2020 | $5,997 | $40,860 | $5,243 | $35,617 |
| 2019 | $5,850 | $39,813 | $5,243 | $34,570 |
| 2018 | $5,778 | $39,342 | $5,243 | $34,099 |
| 2017 | $5,791 | $39,342 | $5,243 | $34,099 |
| 2016 | $5,794 | $39,342 | $5,243 | $34,099 |
| 2015 | -- | $39,342 | $5,243 | $34,099 |
| 2014 | -- | $37,778 | $5,243 | $32,535 |
Agents Affiliated with this Home
-
Karen Hill

Seller's Agent in 2022
Karen Hill
Reilly Real Estate LLC
(913) 683-9001
78 Total Sales
-
Tara Kuntz
T
Buyer's Agent in 2022
Tara Kuntz
Platinum Realty LLC
(913) 485-9990
12 Total Sales
-
Sally Estes

Seller's Agent in 2018
Sally Estes
Reilly Real Estate LLC
(913) 683-3400
211 Total Sales
-
Kelly Penfield
K
Seller's Agent in 2013
Kelly Penfield
Reilly Real Estate LLC
(913) 682-2567
40 Total Sales
Map
Source: Heartland MLS
MLS Number: 2106743
APN: 107-36-0-20-02-053.00-0
- 875 Clearview Dr
- 969 Clearview Dr
- 1303 Stone Ln
- 1221 S Desoto Rd
- 14855 Prairie Crossing
- 119 Willow Dr
- 102 Willow Point Rd
- 927 Southfork St
- 000 4-H Rd
- 800 Ash Ct
- 24431 139th St
- 620 S Hickory Trail
- 13965 Mc Intyre Rd
- 24110 146th St
- 14775 Hillside Rd
- 13885 Mc Intyre Rd
- 402 Hithergreen Dr
- 312 Fawn Valley Ct
- 513 Forestglen Ln
- Lot 2 139th St
