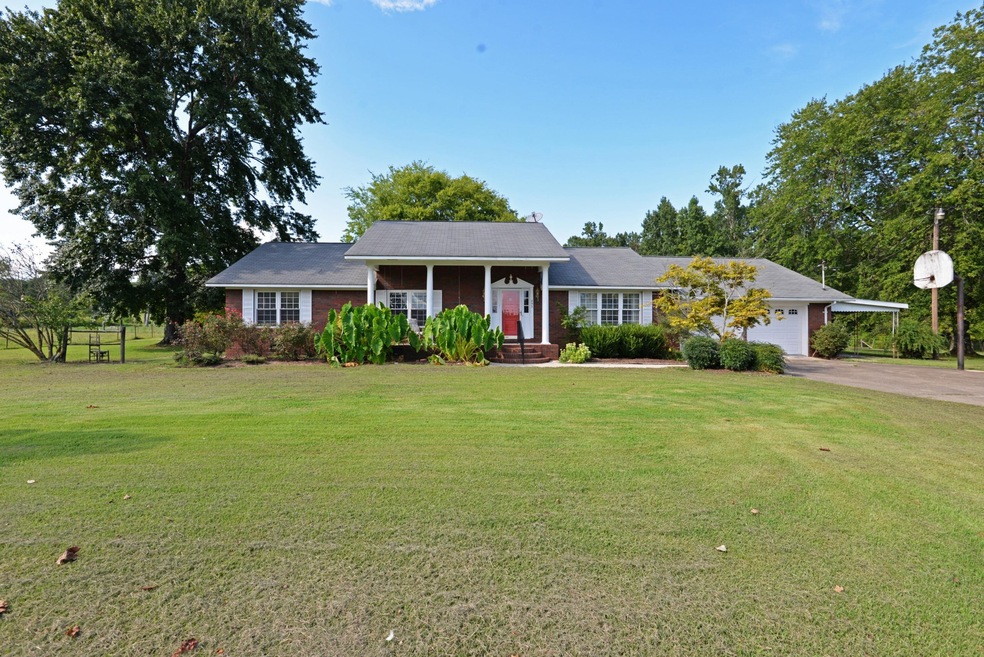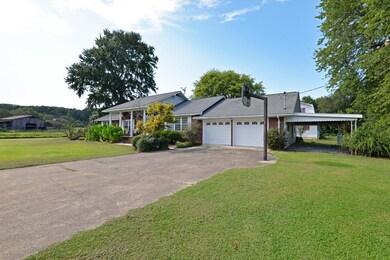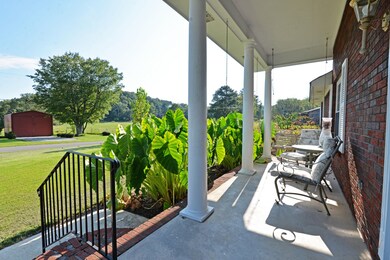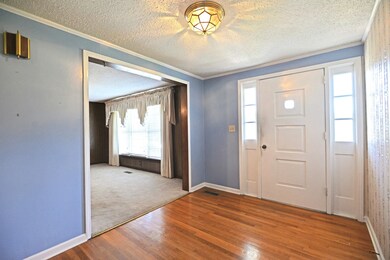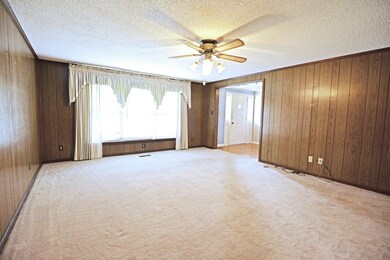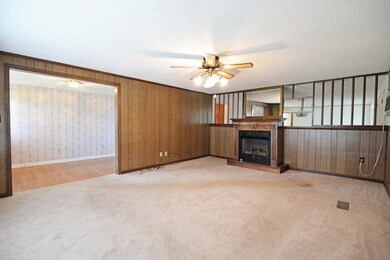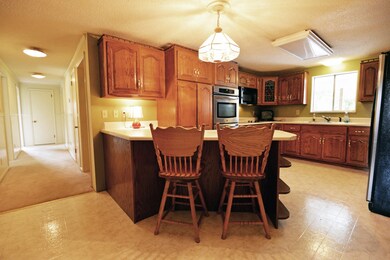
$499,900
- 4 Beds
- 2 Baths
- 1,800 Sq Ft
- 1540 Union Rd SE
- Cleveland, TN
If you've been dreaming of a peaceful country retreat with room to roam, this is the one! Built in 2022, this charming 4-bedroom, 2-bathroom home sits on just under 7 acres—half open land, half wooded privacy—giving you the perfect mix of space and seclusion. The open floor plan is warm and inviting, making it easy to host friends and family or simply enjoy a quiet night in.One of the best
Jake Kellerhals Keller Williams Realty
