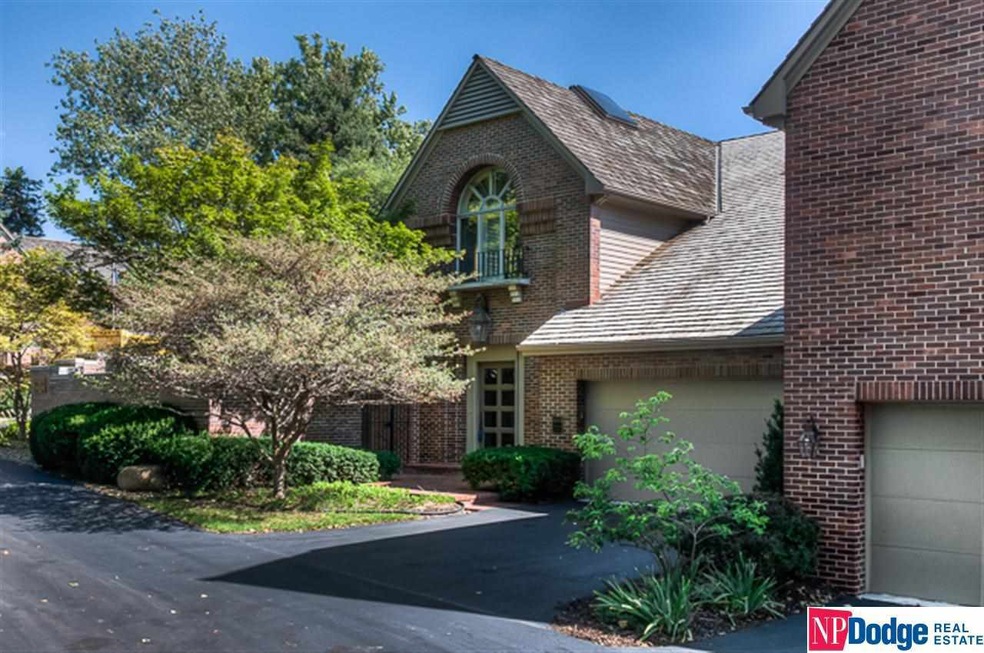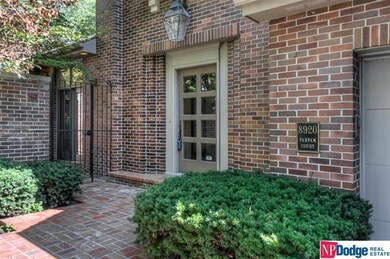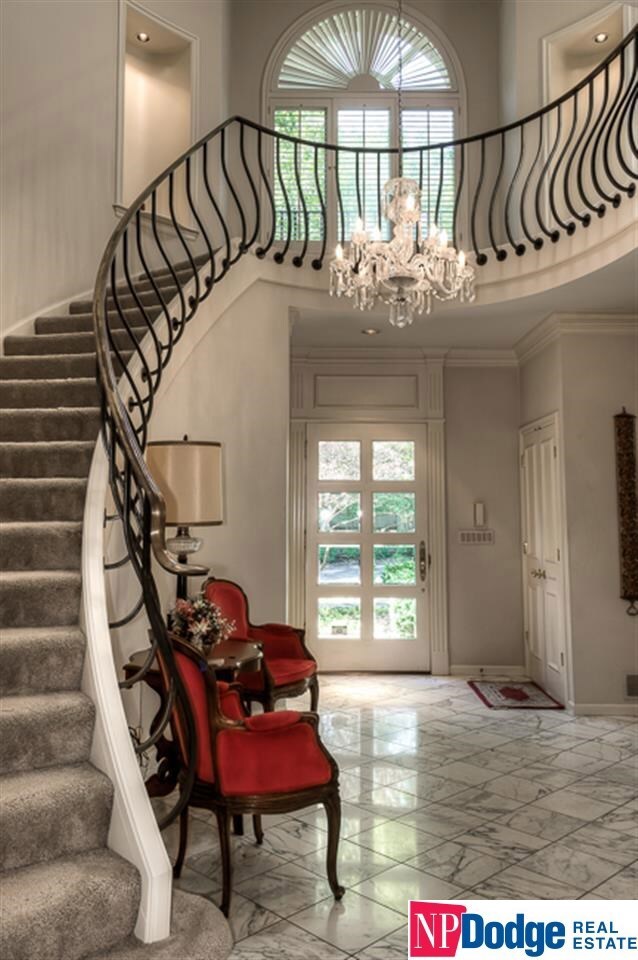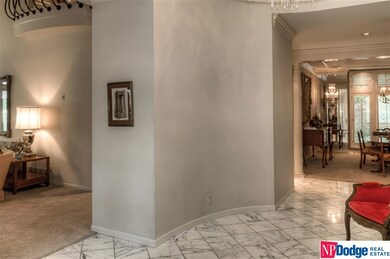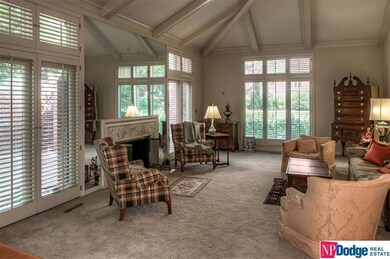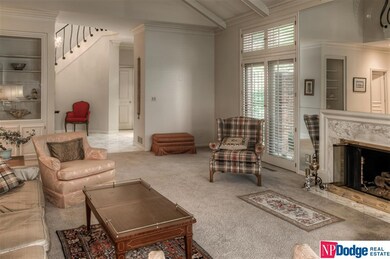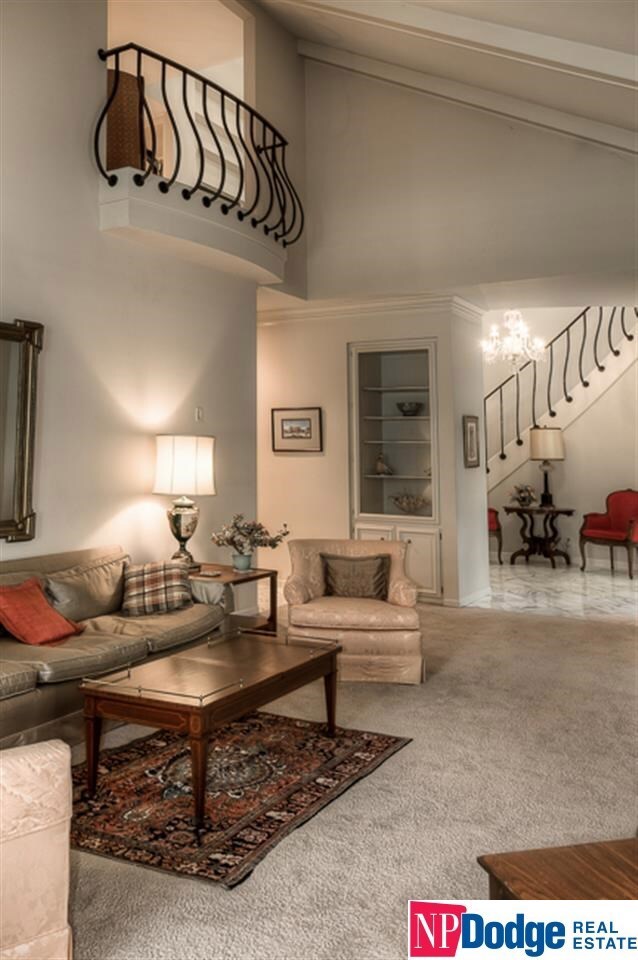
8920 Farnam Ct Omaha, NE 68114
West Central Omaha NeighborhoodEstimated Value: $752,000 - $912,553
Highlights
- Spa
- Living Room with Fireplace
- Wood Flooring
- Carl A. Swanson Elementary School Rated A
- Cathedral Ceiling
- Whirlpool Bathtub
About This Home
As of November 2013Extraordinary space and styling in this stunning Spring Green town home! Conveniently located. Grand two story entry with curved staircase...opens to picturesque dining room. Large beautifully appointed living room and Master bedroom, office on main floor. Second floor Family room plus two spacious bedrooms. Terrific Lower Level. AMA.
Last Agent to Sell the Property
NP Dodge RE Sales Inc 148Dodge Brokerage Phone: 402-689-2380 License #0890568 Listed on: 09/16/2013

Co-Listed By
Jody Fike
NP Dodge RE Sales Inc 148Dodge Brokerage Phone: 402-689-2380 License #0830522
Home Details
Home Type
- Single Family
Year Built
- Built in 1986
Lot Details
- Partially Fenced Property
- Aluminum or Metal Fence
- Sprinkler System
HOA Fees
- $400 Monthly HOA Fees
Parking
- 2 Car Attached Garage
Home Design
- Villa
- Brick Exterior Construction
- Wood Shingle Roof
Interior Spaces
- 1.5-Story Property
- Wet Bar
- Cathedral Ceiling
- Skylights
- Window Treatments
- Two Story Entrance Foyer
- Living Room with Fireplace
- 2 Fireplaces
- Recreation Room with Fireplace
- Basement
- Basement Windows
- Home Security System
Kitchen
- Oven
- Dishwasher
- Disposal
Flooring
- Wood
- Wall to Wall Carpet
- Ceramic Tile
Bedrooms and Bathrooms
- 4 Bedrooms
- Walk-In Closet
- Dual Sinks
- Whirlpool Bathtub
- Shower Only
- Spa Bath
Laundry
- Dryer
- Washer
Outdoor Features
- Spa
- Enclosed patio or porch
Schools
- Swanson Elementary School
- Westside Middle School
- Westside High School
Utilities
- Humidifier
- Forced Air Heating and Cooling System
- Heating System Uses Gas
- Cable TV Available
Community Details
- Association fees include ground maintenance, snow removal, common area maintenance
- Spring Green Subdivision
Listing and Financial Details
- Assessor Parcel Number 2241595030
- Tax Block 3
Ownership History
Purchase Details
Home Financials for this Owner
Home Financials are based on the most recent Mortgage that was taken out on this home.Similar Homes in Omaha, NE
Home Values in the Area
Average Home Value in this Area
Purchase History
| Date | Buyer | Sale Price | Title Company |
|---|---|---|---|
| Mcgill Sharon L | $475,000 | -- |
Property History
| Date | Event | Price | Change | Sq Ft Price |
|---|---|---|---|---|
| 11/18/2013 11/18/13 | Sold | $475,000 | -4.8% | $84 / Sq Ft |
| 10/10/2013 10/10/13 | Pending | -- | -- | -- |
| 09/16/2013 09/16/13 | For Sale | $499,000 | -- | $88 / Sq Ft |
Tax History Compared to Growth
Tax History
| Year | Tax Paid | Tax Assessment Tax Assessment Total Assessment is a certain percentage of the fair market value that is determined by local assessors to be the total taxable value of land and additions on the property. | Land | Improvement |
|---|---|---|---|---|
| 2023 | $13,883 | $680,700 | $60,000 | $620,700 |
| 2022 | $9,838 | $449,500 | $60,000 | $389,500 |
| 2021 | $9,972 | $449,500 | $60,000 | $389,500 |
| 2020 | $10,146 | $449,500 | $60,000 | $389,500 |
| 2019 | $10,262 | $449,500 | $60,000 | $389,500 |
| 2018 | $10,294 | $449,500 | $60,000 | $389,500 |
| 2017 | $10,062 | $449,500 | $60,000 | $389,500 |
| 2016 | $10,706 | $481,000 | $64,200 | $416,800 |
| 2015 | $13,106 | $449,500 | $60,000 | $389,500 |
| 2014 | $13,106 | $597,600 | $60,000 | $537,600 |
Agents Affiliated with this Home
-
Sharon Marvin
S
Seller's Agent in 2013
Sharon Marvin
NP Dodge Real Estate Sales, Inc.
(402) 689-2380
2 in this area
20 Total Sales
-
J
Seller Co-Listing Agent in 2013
Jody Fike
NP Dodge Real Estate Sales, Inc.
-
Linda Andersen
L
Buyer's Agent in 2013
Linda Andersen
NP Dodge Real Estate Sales, Inc.
(402) 330-5008
1 in this area
17 Total Sales
Map
Source: Great Plains Regional MLS
MLS Number: 21317460
APN: 4159-5030-22
- 8910 Farnam Ct
- 310 S 89th Ct
- 437 S 90th St
- 328 N 90th St
- 337 N 91st St
- 8616 Broadmoor Dr
- 9313 Davenport St
- 9429 Chicago St
- 9468 Jackson Cir
- 9507 Chicago St
- 9465 Jackson Cir
- 901 S 89th St
- 9530 Davenport St
- 317 N 96th St
- 9706 Ascot Dr
- 711 N 89th Plaza
- 8539-8545 Underwood Ave
- 318 N 96th St
- 602 N 85th St
- 412 N 96th St
- 8920 Farnam Ct
- 8918 Farnam Ct
- 8912 Douglas Ct
- 8910 Douglas Ct
- 8909 Douglas Ct
- 8914 Douglas Ct
- 8907 Douglas Ct
- 8914 Farnam Ct
- 8905 Douglas Ct
- 8906 Douglas Ct
- 8912 Farnam Ct
- 9010 Farnam St
- 120 S 90th St
- 218 S 89th St
- 224 S 89th St
- 212 S 89th St
- 321 S 90th St
- 8911 Farnam Ct
- 230 S 89th St
- 8906 Farnam Ct
