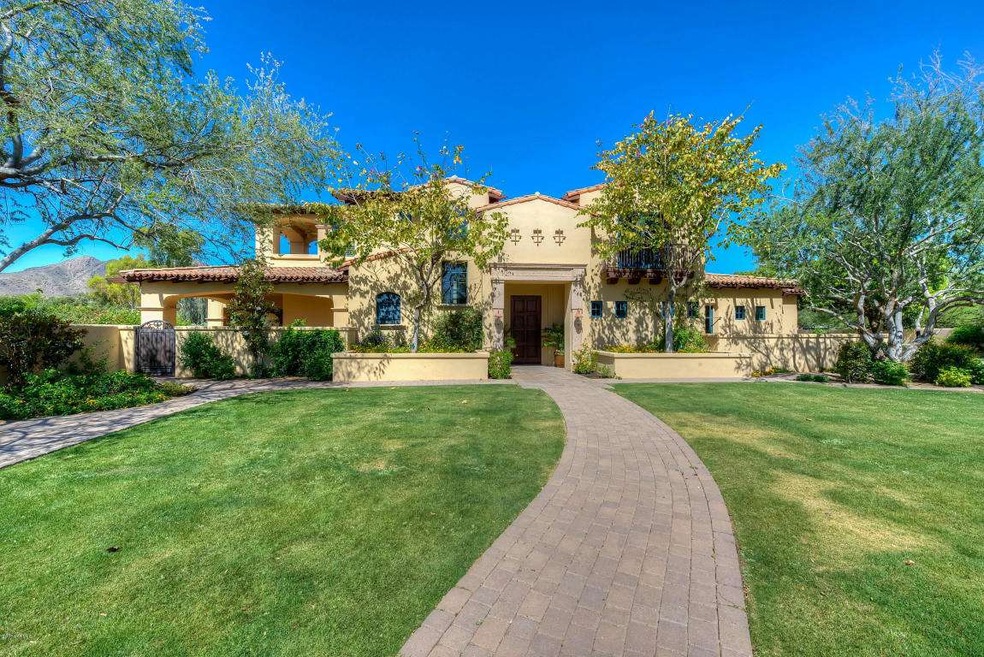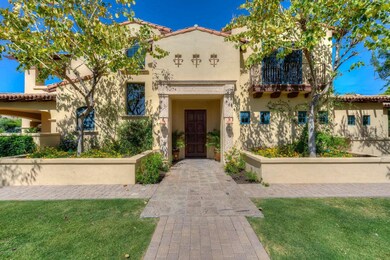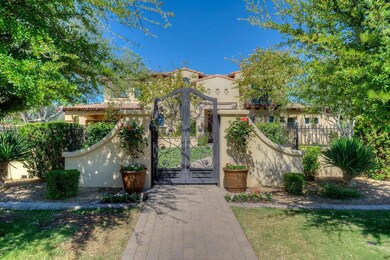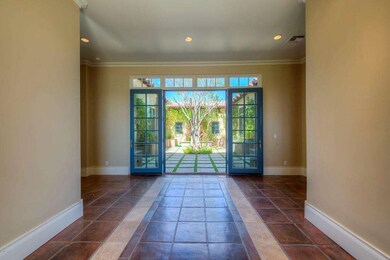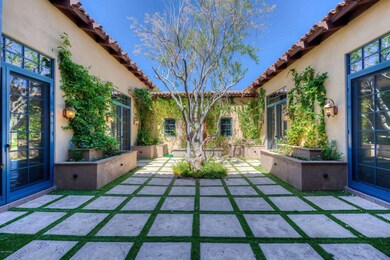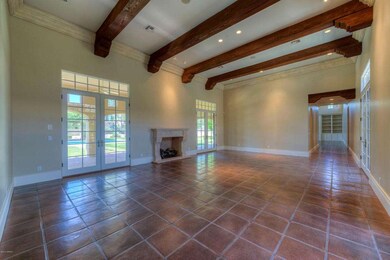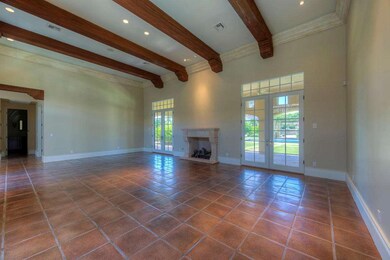
8920 N Martingale Rd Paradise Valley, AZ 85253
Paradise Valley NeighborhoodEstimated Value: $3,171,000 - $5,583,000
Highlights
- Private Pool
- RV Gated
- Mountain View
- Cherokee Elementary School Rated A
- 2.19 Acre Lot
- Vaulted Ceiling
About This Home
As of May 2015This home exudes simple elegance. Guests enter through the wrought iron gates, meander down the path surrounded by lush landscaping to the front entry. Upon entering the foyer, your first sights and sounds will be of the garden in the interior courtyard. The courtyard opens on 3 sides with French doors allowing the outside in. All the rooms are of generous size and proportions; each bedroom are en-suites with walk-in closets outfitted with Classy Closets design. In addition to the 5 bedrooms, there is a designated office downstairs and bonus room upstairs. The kitchen opens to the great room and overlooks the South facing backyard; pool, green grassy area, natural desert landscape, and mountains beyond. The master suite is tucked between 2 private courtyards ( the Courtyard on the North side of the bedroom has a peaceful water feature and the interior courtyard opens to the South. The home boasts Sub Zero, Dacor, Kohler appliances and fixtures, wood beams, Marble bathroom floors, Chink tile roofing and more...
This is a 2-acre property which allows for privacy and room to grow!
Last Buyer's Agent
john trojan
Coldwell Banker Realty License #SA570561000
Home Details
Home Type
- Single Family
Est. Annual Taxes
- $14,560
Year Built
- Built in 2002
Lot Details
- 2.19 Acre Lot
- Desert faces the back of the property
- Block Wall Fence
- Chain Link Fence
- Corner Lot
- Front and Back Yard Sprinklers
- Grass Covered Lot
Parking
- 4 Car Garage
- Garage Door Opener
- RV Gated
Home Design
- Santa Barbara Architecture
- Spanish Architecture
- Tile Roof
- Block Exterior
- Stucco
Interior Spaces
- 5,959 Sq Ft Home
- 2-Story Property
- Vaulted Ceiling
- Skylights
- Gas Fireplace
- Double Pane Windows
- Living Room with Fireplace
- Mountain Views
- Security System Owned
Kitchen
- Eat-In Kitchen
- Breakfast Bar
- Gas Cooktop
- Built-In Microwave
- Dishwasher
- Kitchen Island
- Granite Countertops
Flooring
- Carpet
- Tile
Bedrooms and Bathrooms
- 5 Bedrooms
- Primary Bedroom on Main
- Walk-In Closet
- Primary Bathroom is a Full Bathroom
- 5.5 Bathrooms
- Dual Vanity Sinks in Primary Bathroom
- Hydromassage or Jetted Bathtub
- Bathtub With Separate Shower Stall
Laundry
- Laundry in unit
- Washer and Dryer Hookup
Outdoor Features
- Private Pool
- Covered patio or porch
- Gazebo
- Playground
Schools
- Cherokee Elementary School
- Cocopah Middle School
- Chaparral High School
Utilities
- Refrigerated Cooling System
- Zoned Heating
- Heating System Uses Natural Gas
- High Speed Internet
- Cable TV Available
Community Details
- No Home Owners Association
- Built by Custom
- Squaw Peak Estates Subdivision
Listing and Financial Details
- Assessor Parcel Number 168-46-004-D
Ownership History
Purchase Details
Home Financials for this Owner
Home Financials are based on the most recent Mortgage that was taken out on this home.Purchase Details
Home Financials for this Owner
Home Financials are based on the most recent Mortgage that was taken out on this home.Purchase Details
Purchase Details
Home Financials for this Owner
Home Financials are based on the most recent Mortgage that was taken out on this home.Purchase Details
Purchase Details
Home Financials for this Owner
Home Financials are based on the most recent Mortgage that was taken out on this home.Purchase Details
Purchase Details
Home Financials for this Owner
Home Financials are based on the most recent Mortgage that was taken out on this home.Similar Homes in Paradise Valley, AZ
Home Values in the Area
Average Home Value in this Area
Purchase History
| Date | Buyer | Sale Price | Title Company |
|---|---|---|---|
| The Maddie Living Trust | $2,525,000 | First American Title Ins Co | |
| Zhu Runxi | $2,210,000 | Great American Title Agency | |
| Hsbc Bank Usa National Association | $2,672,593 | Great American Title Agency | |
| Johnson Reid S | -- | Commonwealth Title | |
| Johnson Sharon J | -- | -- | |
| Johnson Reid S | $3,132,500 | Russ Lyon Title Llc | |
| Kasper David M | $615,000 | First American Title | |
| Premru Glenn R | $575,000 | First American Title |
Mortgage History
| Date | Status | Borrower | Loan Amount |
|---|---|---|---|
| Previous Owner | Johnson Reid S | $2,345,000 | |
| Previous Owner | Johnson Reid S | $2,000,000 | |
| Previous Owner | Kasper David M | $750,000 | |
| Previous Owner | Premru Glenn R | $373,750 |
Property History
| Date | Event | Price | Change | Sq Ft Price |
|---|---|---|---|---|
| 05/19/2015 05/19/15 | Sold | $2,525,000 | -2.7% | $424 / Sq Ft |
| 04/23/2015 04/23/15 | Pending | -- | -- | -- |
| 03/26/2015 03/26/15 | Price Changed | $2,595,000 | -7.2% | $435 / Sq Ft |
| 10/12/2014 10/12/14 | Price Changed | $2,795,000 | -3.6% | $469 / Sq Ft |
| 05/19/2014 05/19/14 | For Sale | $2,900,000 | +31.2% | $487 / Sq Ft |
| 11/30/2012 11/30/12 | Sold | $2,210,000 | +10.5% | $371 / Sq Ft |
| 11/13/2012 11/13/12 | Pending | -- | -- | -- |
| 11/01/2012 11/01/12 | For Sale | $1,999,999 | -- | $336 / Sq Ft |
Tax History Compared to Growth
Tax History
| Year | Tax Paid | Tax Assessment Tax Assessment Total Assessment is a certain percentage of the fair market value that is determined by local assessors to be the total taxable value of land and additions on the property. | Land | Improvement |
|---|---|---|---|---|
| 2025 | $13,107 | $233,169 | -- | -- |
| 2024 | $12,918 | $222,066 | -- | -- |
| 2023 | $12,918 | $233,020 | $46,600 | $186,420 |
| 2022 | $12,368 | $201,420 | $40,280 | $161,140 |
| 2021 | $13,192 | $191,930 | $38,380 | $153,550 |
| 2020 | $13,559 | $188,860 | $37,770 | $151,090 |
| 2019 | $13,868 | $190,370 | $38,070 | $152,300 |
| 2018 | $14,025 | $199,500 | $39,900 | $159,600 |
| 2017 | $13,450 | $181,270 | $36,250 | $145,020 |
| 2016 | $13,912 | $182,120 | $36,420 | $145,700 |
| 2015 | $13,405 | $182,120 | $36,420 | $145,700 |
Agents Affiliated with this Home
-
Lori Murphy

Seller's Agent in 2015
Lori Murphy
Compass
(602) 909-6538
3 in this area
30 Total Sales
-
j
Buyer's Agent in 2015
john trojan
Coldwell Banker Realty
-
S
Seller's Agent in 2012
Saul Enriquez
HomeSmart
-
Frederick Mann

Buyer's Agent in 2012
Frederick Mann
West USA Realty
(602) 332-3389
16 Total Sales
Map
Source: Arizona Regional Multiple Listing Service (ARMLS)
MLS Number: 5119376
APN: 168-46-004D
- 9001 N Martingale Rd
- 4817 E Doubletree Ranch Rd Unit 2
- 4808 E Horseshoe Rd Unit 4
- 4801 E Doubletree Ranch Rd Unit 1
- 4802 E Horseshoe Rd Unit 3
- 9030 N 48th Place
- 8517 N 48th Place
- 4646 E Shadow Rock Rd
- 8329 N Ridgeview Dr
- 9041 N 46th St
- 9053 N 46th St
- 4821 E Mountain View Rd Unit 5
- 8312 N 50th St
- 9114 N 55th St
- 9515 N 47th St
- 9502 N 47th St
- 5033 E Turquoise Ave
- 4796 E Charles Dr
- 9829 N 49th Place
- 4601 E Fanfol Dr
- 8920 N Martingale Rd
- 5039 E Doubletree Ranch Rd
- 5021 E Doubletree Ranch Rd
- 5068 E Horseshoe Rd
- 5015 E Doubletree Ranch Rd
- 8923 N Martingale Rd
- 5008 E Horseshoe Rd
- 5008 E Horseshoe Rd
- 8901 N Martingale Rd
- 5030 E Doubletree Ranch Rd Unit 3
- 5030 E Doubletree Ranch Rd
- 4915 E Doubletree Ranch Rd
- 5020 E Doubletree Ranch Rd
- 5137 E Doubletree Ranch Rd
- 5035 E Horseshoe Rd
- 5021 E Arabian Way
- 4936 E Horseshoe Rd
- 5005 E Horseshoe Rd
- 8875 N Martingale Rd
- 8752 N 52nd St
