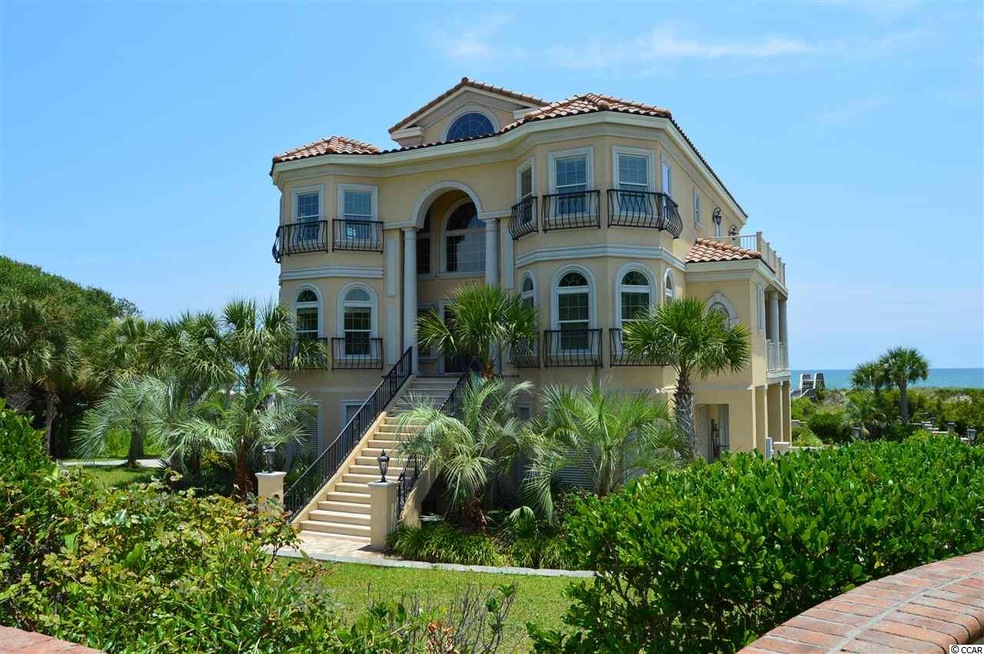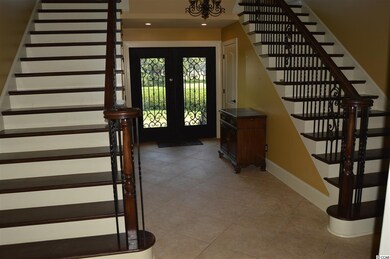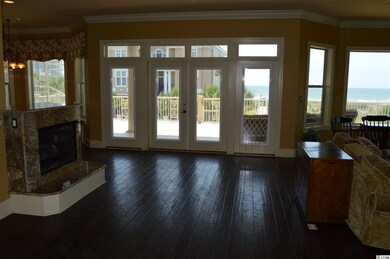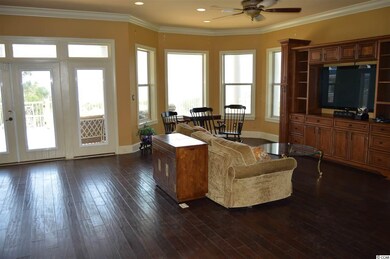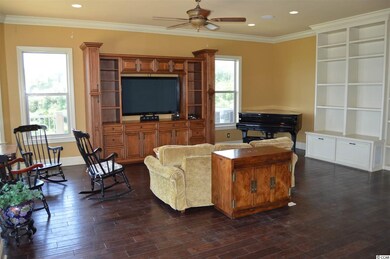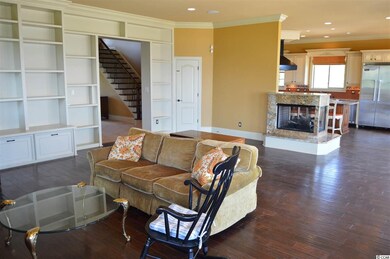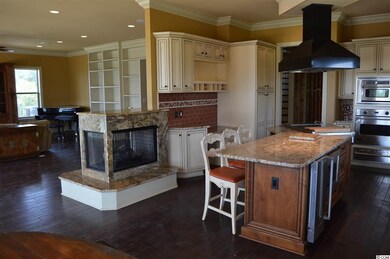
8920 N Ocean Blvd Myrtle Beach, SC 29572
Grande Dunes NeighborhoodEstimated Value: $3,900,000 - $5,286,000
Highlights
- Private Pool
- Fireplace in Primary Bedroom
- Solid Surface Countertops
- Sitting Area In Primary Bedroom
- Whirlpool Bathtub
- Den
About This Home
As of September 2017This beautiful Mediterranean styled oceanfront home is a Potential Short Sale and is being sold “As Is”. 8920 North Ocean Blvd. is a six bedroom and six bathroom home. This home is three stories high. The ground floor is utilized by the four door garage parking areas, the covered patio and the swimming pool. An elevator in the enclosed garage takes you to the second and third levels. The second level features the beautiful foyer with twin stair cases, the living room, the kitchen with eat in area, and two bedrooms. The kitchen features granite counter tops, stainless steel Viking appliances, and a two-way fireplace that opens to the living room. One of the bedrooms near the kitchen was being used as a formal dining room. Many of the rooms in this home, including the Living Room, Master Bedroom, and kitchen were strategically designed to take advantage of the views toward the ocean. From the second level you have direct access to the 45 by 20 foot oceanfront balcony. On the third level are three more bedrooms and the master bedroom. The master bedroom features tray ceilings, a fireplace, two very large walk-in closets with built in organizers and access to the third floor balcony which is 45 by 10 feet. Also accessing the third floor balcony is one of the bedrooms and a room that was used as a music room, but would also make an impressive office. The swimming pool is on the ocean side of the home, and leads to the private boardwalk that goes out to the ocean. The home needs work, but it will be an incredible opportunity for your family. Square footage is approximate and not guaranteed. Buyer is responsible for verification.
Last Listed By
Debbie Foy Spradling
CB Sea Coast Advantage CF License #10358 Listed on: 07/01/2016
Home Details
Home Type
- Single Family
Est. Annual Taxes
- $10,579
Year Built
- Built in 2008
Lot Details
- Fenced
- Rectangular Lot
- Property is zoned R-15
Parking
- 3 Car Attached Garage
- Side Facing Garage
Home Design
- Stilt Home
- Raised Foundation
- Wallpaper
- Stucco
- Tile
Interior Spaces
- 4,508 Sq Ft Home
- 3-Story Property
- Tray Ceiling
- Ceiling Fan
- Window Treatments
- Insulated Doors
- Entrance Foyer
- Living Room with Fireplace
- Combination Kitchen and Dining Room
- Den
- Carpet
Kitchen
- Breakfast Bar
- Double Oven
- Range with Range Hood
- Microwave
- Dishwasher
- Stainless Steel Appliances
- Kitchen Island
- Solid Surface Countertops
- Trash Compactor
- Disposal
Bedrooms and Bathrooms
- 6 Bedrooms
- Sitting Area In Primary Bedroom
- Fireplace in Primary Bedroom
- Walk-In Closet
- 6 Full Bathrooms
- Dual Vanity Sinks in Primary Bathroom
- Whirlpool Bathtub
- Shower Only
Laundry
- Laundry Room
- Washer and Dryer
Home Security
- Home Security System
- Fire and Smoke Detector
Pool
- Private Pool
- Spa
Outdoor Features
- Balcony
- Wood patio
- Rear Porch
Schools
- Myrtle Beach Elementary School
- Myrtle Beach Middle School
- Myrtle Beach High School
Utilities
- Central Heating and Cooling System
- Underground Utilities
- Water Heater
- Phone Available
- Cable TV Available
Additional Features
- Handicap Accessible
- Flood Zone Lot
Community Details
Recreation
- Community Pool
Additional Features
- The community has rules related to fencing, allowable golf cart usage in the community
- Elevator
Ownership History
Purchase Details
Purchase Details
Purchase Details
Home Financials for this Owner
Home Financials are based on the most recent Mortgage that was taken out on this home.Purchase Details
Home Financials for this Owner
Home Financials are based on the most recent Mortgage that was taken out on this home.Similar Homes in Myrtle Beach, SC
Home Values in the Area
Average Home Value in this Area
Purchase History
| Date | Buyer | Sale Price | Title Company |
|---|---|---|---|
| Jahnigen Timothy Jeffery | $5,300,000 | -- | |
| Polofsky Jeffrey A | $2,585,000 | -- | |
| Cline David | $4,550,000 | -- | |
| Ocean Front Development Inc | $990,000 | -- |
Mortgage History
| Date | Status | Borrower | Loan Amount |
|---|---|---|---|
| Previous Owner | Burnetter Marc | $625,000 | |
| Previous Owner | Dehart Kenneth L | $1,613,500 | |
| Previous Owner | Dehart Kenneth L | $1,650,000 | |
| Previous Owner | Cline David | $640,000 | |
| Previous Owner | Cline David | $3,000,000 | |
| Previous Owner | Ocean Front Development Inc | $3,100,000 | |
| Previous Owner | Ocean Front Development Inc | $150,000 | |
| Previous Owner | Ocean Front Development Inc | $3,100,000 | |
| Previous Owner | Ocean Front Development Inc | $743,000 |
Property History
| Date | Event | Price | Change | Sq Ft Price |
|---|---|---|---|---|
| 09/29/2017 09/29/17 | Sold | $750,000 | -34.8% | $166 / Sq Ft |
| 12/07/2016 12/07/16 | Pending | -- | -- | -- |
| 07/01/2016 07/01/16 | For Sale | $1,150,000 | -- | $255 / Sq Ft |
Tax History Compared to Growth
Tax History
| Year | Tax Paid | Tax Assessment Tax Assessment Total Assessment is a certain percentage of the fair market value that is determined by local assessors to be the total taxable value of land and additions on the property. | Land | Improvement |
|---|---|---|---|---|
| 2024 | $10,579 | $154,676 | $71,042 | $83,634 |
| 2023 | $10,579 | $154,676 | $71,042 | $83,634 |
| 2021 | $41,795 | $154,676 | $71,042 | $83,634 |
| 2020 | $36,447 | $141,432 | $64,584 | $76,848 |
| 2019 | $36,447 | $141,432 | $64,584 | $76,848 |
| 2018 | $37,623 | $141,438 | $63,480 | $77,958 |
| 2017 | -- | $141,438 | $63,480 | $77,958 |
| 2016 | -- | $141,438 | $63,480 | $77,958 |
| 2015 | $36,774 | $141,438 | $63,480 | $77,958 |
| 2014 | $35,756 | $141,438 | $63,480 | $77,958 |
Agents Affiliated with this Home
-

Seller's Agent in 2017
Debbie Foy Spradling
CB Sea Coast Advantage CF
(843) 997-7030
Map
Source: Coastal Carolinas Association of REALTORS®
MLS Number: 1613629
APN: 39414020005
- 9400 Shore Dr Unit 509 Sands Beach Club
- 9400 Shore Dr Unit 507
- 9400 Shore Dr Unit 523
- 9400 Shore Dr Unit 206
- 9400 Shore Dr Unit 725
- 9400 Shore Dr Unit 824 Sands Beach Club
- 9400 Shore Dr Unit 309
- 9400 Shore Dr Unit 311 Sands Beach Club
- 9400 Shore Dr Unit 818
- 9400 Shore Dr Unit 312
- 9400 Shore Dr Unit 716
- 9400 Shore Dr Unit 105
- 9400 Shore Dr Unit 214
- 9400 Shore Dr Unit 308
- 9500 Shore Dr Unit 17-B
- 9520 Shore Dr Unit 3B
- 9530 Shore Dr Unit 2-M
- 9530 Shore Dr Unit 3-D
- 9540 Shore Dr Unit 1N
- 9540 Shore Dr Unit 1I
- 8920 N Ocean Blvd
- 8920 N Ocean Blvd
- 8918 N Ocean Blvd
- 8918 N Ocean Blvd Unit Lot 30 Grande Dunes
- 8918 N Ocean Blvd Unit 8918 N Ocean Blvd
- 8918 N Ocean Blvd Unit Lot 30
- 8926 N Ocean Blvd
- 8926 N Ocean Blvd Unit 34
- 29 N Ocean Blvd
- 8916 N Ocean Blvd
- 8916 N Ocean Blvd Unit 29
- 8916 N Ocean Blvd Unit lot 7
- 8914 N Ocean Blvd Unit 28
- 8914 N Ocean Blvd Unit Dunes Oceanfront, Th
- 8912 N Ocean Blvd Unit Dunes Oceanfront
- 8912 N Ocean Blvd
- 8910 N Ocean Blvd
- 8906 N Ocean Blvd Unit 24 Oceanside
- 8906 N Ocean Blvd Unit Lot 25 Dunes Ocean F
- 8906 N Ocean Blvd
