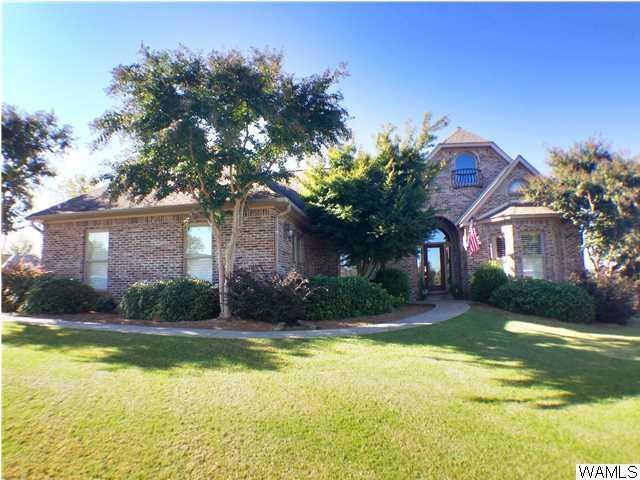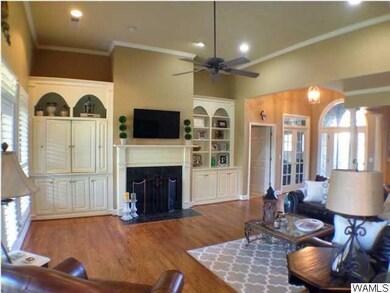
8920 Rolling Hills Dr Tuscaloosa, AL 35405
Highlights
- Safe Room
- Home Office
- Breakfast Area or Nook
- Corner Lot
- Covered patio or porch
- Formal Dining Room
About This Home
As of December 2014Immaculate 3 bedroom 2 and half bath home in Remington neighborhood. Great open plan is perfect for entertaining. Large living room has tall ceilings, beautiful floor to ceiling built-ins, and fireplace. This home also offers separate formal dining room, spacious kitchen with ample counter and cabinet space, stainless appliances, breakfast nook, possible fourth bedroom or office/study, and laundry room with sink. Master bedroom has cathedral ceiling, two walk in closets, master bath with his and her sinks and jetted tub. This home has several safety and maintenance features like safe room in master closet, security system, and sprinkler system. Large brick home with traditional plantation shutters sits on a fabulous oversized corner lot. Call today to view this home
Last Buyer's Agent
O N Todd
BILLY BOYD REALTY
Home Details
Home Type
- Single Family
Est. Annual Taxes
- $754
Year Built
- Built in 2001
Lot Details
- Lot Dimensions are 123x120x167x183
- Wood Fence
- Corner Lot
- Sprinkler System
Parking
- 2 Car Garage
- Driveway
Home Design
- Brick Exterior Construction
- Slab Foundation
- Shingle Roof
- Composition Roof
Interior Spaces
- 2,477 Sq Ft Home
- 1-Story Property
- Family Room with Fireplace
- Formal Dining Room
- Home Office
- Breakfast Area or Nook
- Laundry Room
Bedrooms and Bathrooms
- 3 Bedrooms
Home Security
- Safe Room
- Home Security System
- Storm Windows
Outdoor Features
- Covered patio or porch
Schools
- Englewood Elementary School
- Hillcrest Jr Middle School
- Hillcrest High School
Utilities
- Cooling Available
- Heating Available
- Water Heater
Community Details
- Remington Subdivision
Listing and Financial Details
- Assessor Parcel Number 36-06-24-0-001-014.000
Ownership History
Purchase Details
Home Financials for this Owner
Home Financials are based on the most recent Mortgage that was taken out on this home.Purchase Details
Home Financials for this Owner
Home Financials are based on the most recent Mortgage that was taken out on this home.Similar Homes in Tuscaloosa, AL
Home Values in the Area
Average Home Value in this Area
Purchase History
| Date | Type | Sale Price | Title Company |
|---|---|---|---|
| Warranty Deed | $254,000 | -- | |
| Deed | -- | -- |
Mortgage History
| Date | Status | Loan Amount | Loan Type |
|---|---|---|---|
| Open | $246,400 | New Conventional | |
| Closed | $246,000 | New Conventional | |
| Closed | $241,300 | New Conventional |
Property History
| Date | Event | Price | Change | Sq Ft Price |
|---|---|---|---|---|
| 12/17/2014 12/17/14 | Sold | $253,000 | -2.7% | $102 / Sq Ft |
| 11/17/2014 11/17/14 | Pending | -- | -- | -- |
| 10/24/2014 10/24/14 | For Sale | $259,900 | -2.1% | $105 / Sq Ft |
| 03/01/2013 03/01/13 | Sold | $265,500 | -5.1% | $107 / Sq Ft |
| 01/30/2013 01/30/13 | Pending | -- | -- | -- |
| 09/11/2012 09/11/12 | For Sale | $279,900 | -- | $113 / Sq Ft |
Tax History Compared to Growth
Tax History
| Year | Tax Paid | Tax Assessment Tax Assessment Total Assessment is a certain percentage of the fair market value that is determined by local assessors to be the total taxable value of land and additions on the property. | Land | Improvement |
|---|---|---|---|---|
| 2024 | $754 | $59,360 | $5,200 | $54,160 |
| 2023 | $754 | $60,060 | $5,200 | $54,860 |
| 2022 | $674 | $53,380 | $5,200 | $48,180 |
| 2021 | $617 | $49,140 | $5,200 | $43,940 |
| 2020 | $627 | $24,980 | $2,600 | $22,380 |
| 2019 | $393 | $24,150 | $2,600 | $21,550 |
| 2018 | $393 | $24,150 | $2,600 | $21,550 |
| 2017 | $377 | $0 | $0 | $0 |
| 2016 | $0 | $0 | $0 | $0 |
| 2015 | $626 | $0 | $0 | $0 |
| 2014 | -- | $24,940 | $2,600 | $22,340 |
Agents Affiliated with this Home
-
Wes York

Seller's Agent in 2014
Wes York
HAMNER REAL ESTATE
(205) 799-8080
498 Total Sales
-
O
Buyer's Agent in 2014
O N Todd
BILLY BOYD REALTY
-
Joan Ashcraft

Seller's Agent in 2013
Joan Ashcraft
HAMNER REAL ESTATE
(205) 799-3166
71 Total Sales
-
WILL WIGGINS
W
Buyer's Agent in 2013
WILL WIGGINS
Pritchett Moore Real Estate
(205) 361-1038
9 Total Sales
Map
Source: West Alabama Multiple Listing Service
MLS Number: 99042
APN: 36-06-24-0-001-014.000
- 8820 Waverly Dr
- 8713 Hudson Ct
- 425 Garden Hill Dr
- 430 Parkway Gardens Dr
- 436 Parkway Gardens Dr
- 9016 Saxon St
- 419 Parkway Gardens Dr
- 424 Parkway Gardens Ln
- 418 Parkway Gardens Ln
- 412 Parkway Gardens Ln
- 194 Wexford Way
- 9022 Saxon St
- 431 Parkway Gardens Dr
- 9028 Saxon St
- 437 Parkway Gardens Dr
- 9010 Saxon St
- 275 Split Rail Dr
- 9223 Havenridge Loop
- 403 Barn Wood Rd
- 11324 Tulip Trace






