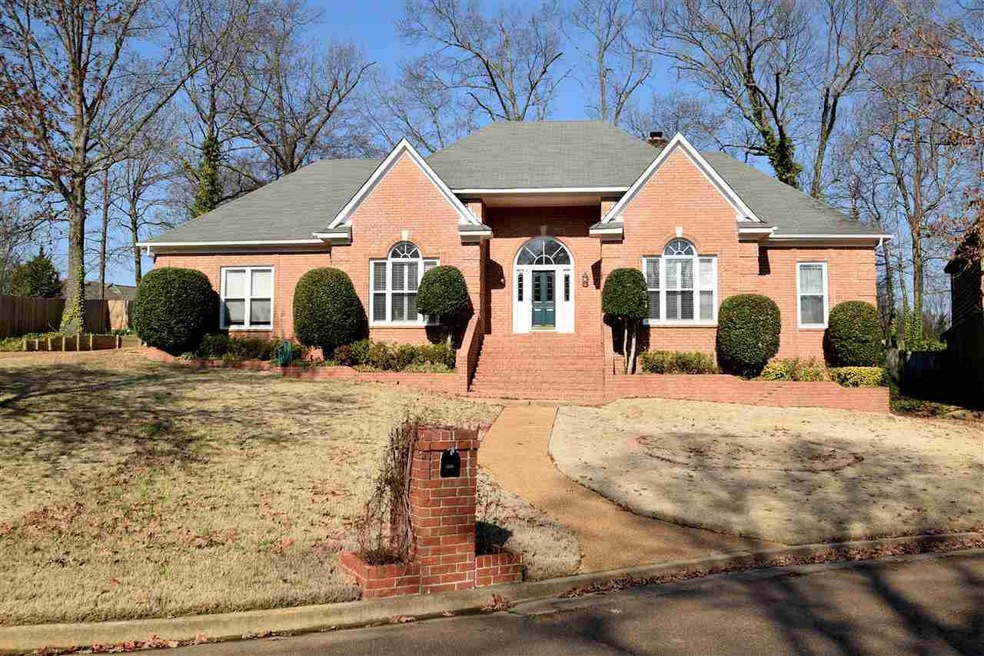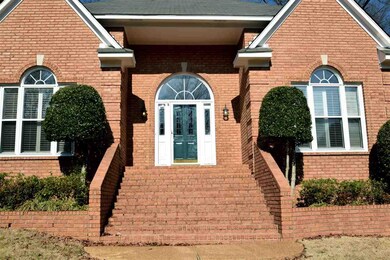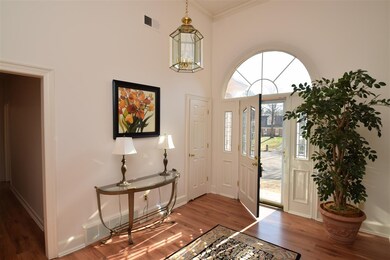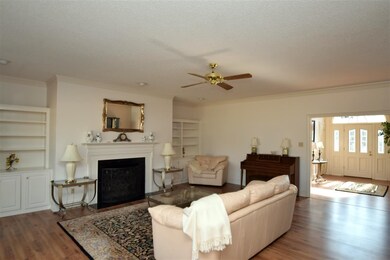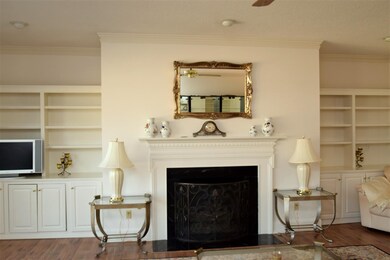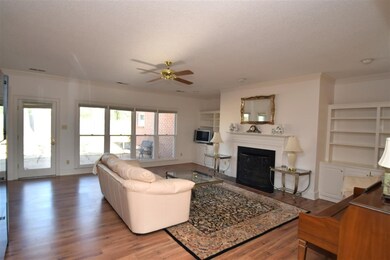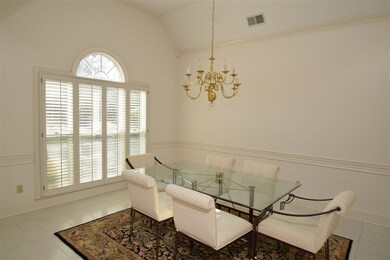
8920 Timber Trail Cove Cordova, TN 38018
Estimated Value: $385,967 - $429,000
Highlights
- Vaulted Ceiling
- Whirlpool Bathtub
- Window or Skylight in Bathroom
- Traditional Architecture
- Sun or Florida Room
- Great Room
About This Home
As of May 2015Energy-efficient 3 Bedroom, 2.5 Bath one-story home located on a .35 acre cove lot in the prestigious Plantation Oaks Manor community of Cordova near schools, parks, restaurants & I-240 to downtown Memphis & Memphis Int’l Airport. Interior features include Foyer, Dining Room, Great Room w/gas fireplace & custom shelving, Breakfast Room nestled in a bay window, Kitchen w/abundance of cabinet & counter space + an island, Laundry Room w/cabinets & sink, Sun Room w/door to patio & fenced backyard.
Last Agent to Sell the Property
Real Estate Agency License #271315 Listed on: 03/22/2015
Co-Listed By
Pamela Martello
Real Estate Agency License #229007
Home Details
Home Type
- Single Family
Est. Annual Taxes
- $2,555
Year Built
- Built in 1989
Lot Details
- 0.35 Acre Lot
- Wood Fence
- Few Trees
Home Design
- Traditional Architecture
- Slab Foundation
- Composition Shingle Roof
Interior Spaces
- 3,000-3,199 Sq Ft Home
- 3,013 Sq Ft Home
- 1-Story Property
- Central Vacuum
- Vaulted Ceiling
- Two Story Entrance Foyer
- Great Room
- Dining Room
- Den with Fireplace
- Sun or Florida Room
- Storage Room
- Tile Flooring
- Iron Doors
Kitchen
- Breakfast Bar
- Dishwasher
- Disposal
Bedrooms and Bathrooms
- 3 Main Level Bedrooms
- Walk-In Closet
- Primary Bathroom is a Full Bathroom
- Dual Vanity Sinks in Primary Bathroom
- Whirlpool Bathtub
- Separate Shower
- Window or Skylight in Bathroom
Laundry
- Laundry Room
- Dryer
- Washer
Parking
- 2 Car Attached Garage
- Side Facing Garage
- Garage Door Opener
- Driveway
Outdoor Features
- Cove
Utilities
- Central Heating and Cooling System
- Heating System Uses Gas
Listing and Financial Details
- Assessor Parcel Number 091116 00280
Community Details
Overview
- Plantation Oaks Manor Sec A Subdivision
- Mandatory Home Owners Association
Recreation
- Community Pool
Ownership History
Purchase Details
Home Financials for this Owner
Home Financials are based on the most recent Mortgage that was taken out on this home.Purchase Details
Home Financials for this Owner
Home Financials are based on the most recent Mortgage that was taken out on this home.Purchase Details
Similar Homes in the area
Home Values in the Area
Average Home Value in this Area
Purchase History
| Date | Buyer | Sale Price | Title Company |
|---|---|---|---|
| Davis Priscilla N | $225,000 | None Available | |
| Daugherty Maria St John | $235,000 | None Available | |
| Owens Robert E | $219,400 | -- |
Mortgage History
| Date | Status | Borrower | Loan Amount |
|---|---|---|---|
| Open | Davis Priscilla Nellum | $252,300 | |
| Closed | Davis Priscilla N | $44,000 | |
| Closed | Davis Priscilla N | $180,000 | |
| Previous Owner | Daugherty Maria St John | $177,268 | |
| Previous Owner | Daugherty Maria St John | $23,500 | |
| Previous Owner | Daugherty Maria St John | $188,000 | |
| Previous Owner | Young James B | $75,000 |
Property History
| Date | Event | Price | Change | Sq Ft Price |
|---|---|---|---|---|
| 05/22/2015 05/22/15 | Sold | $225,000 | -2.1% | $75 / Sq Ft |
| 04/22/2015 04/22/15 | Pending | -- | -- | -- |
| 03/22/2015 03/22/15 | For Sale | $229,900 | -- | $77 / Sq Ft |
Tax History Compared to Growth
Tax History
| Year | Tax Paid | Tax Assessment Tax Assessment Total Assessment is a certain percentage of the fair market value that is determined by local assessors to be the total taxable value of land and additions on the property. | Land | Improvement |
|---|---|---|---|---|
| 2025 | $2,555 | $95,025 | $19,750 | $75,275 |
| 2024 | $2,555 | $75,375 | $16,450 | $58,925 |
| 2023 | $2,555 | $75,375 | $16,450 | $58,925 |
| 2022 | $2,555 | $75,375 | $16,450 | $58,925 |
| 2021 | $2,600 | $75,375 | $16,450 | $58,925 |
Agents Affiliated with this Home
-
Lana Fowler

Seller's Agent in 2015
Lana Fowler
Real Estate Agency
(901) 550-1013
6 in this area
64 Total Sales
-
P
Seller Co-Listing Agent in 2015
Pamela Martello
Real Estate Agency
(901) 483-1470
-
Shirley Kay Harris

Buyer's Agent in 2015
Shirley Kay Harris
Crye-Leike
(901) 483-2200
11 in this area
25 Total Sales
Map
Source: Memphis Area Association of REALTORS®
MLS Number: 9947659
APN: D0-220U-B0-0085
- 0 Walnut Grove Rd
- 8859 Plantation Trail Cove
- 31 Autumn Grove Cove
- 8930 Freeman Oaks Cove
- 9035 Summer Grove Cove
- 8747 Walnut Grove Rd
- 8690 Chris Suzanne Cir
- 197 Walnut Gardens Dr
- 8678 Dena Cove E
- 297 Timberlane Dr
- 79 Shelley Renee Ln
- 93 Eagle Glade Cove
- 307 Timberlane Dr
- 345 Locust Grove Dr
- 332 Meadow Way Cove
- 9029 Red Tulip Cove
- 9134 Randle Valley Dr
- 8653 Chris Suzanne Cir
- 8835 Orchard Park Cove
- 240 Mysen Dr
- 8920 Timber Trail Cove
- 8912 Timber Trail Cove
- 8926 Timber Trail Cove
- 2 N Plantation Oaks Dr
- 10 N Plantation Oaks Dr
- 8921 Timber Trail Cove
- 28 Timber View Cove
- 20 Timber View Cove
- 8911 Timber Trail Cove
- 8930 Timber Trail Cove
- 8927 Timber Trail Cove
- 8917 Plantation Place Cove
- 8907 Plantation Place Cove
- 8907 Timber Trail Cove
- 8897 Plantation Place Cove
- 40 Timber View Cove
- 8925 Plantation Place Cove
- 25 Timber View Cove
- 8865 E Plantation Oaks Dr
- 31 Timber View Cove
