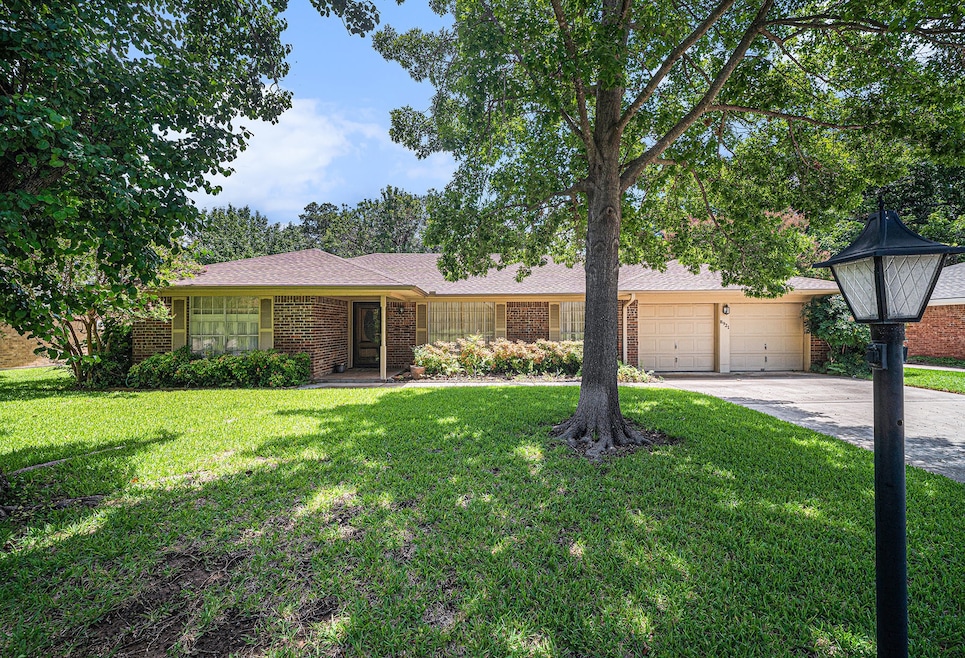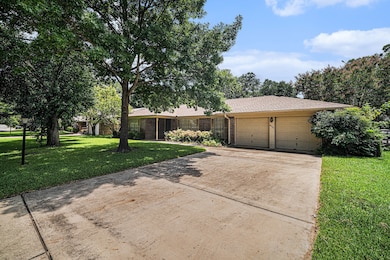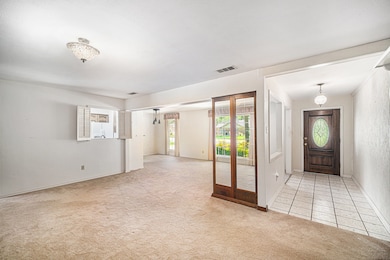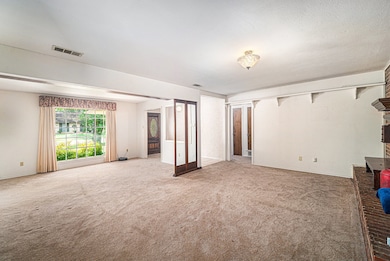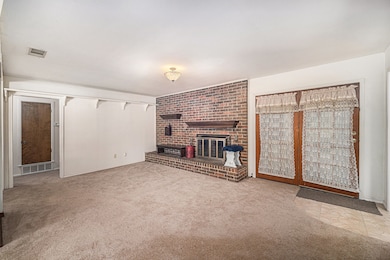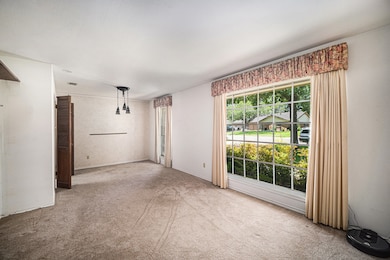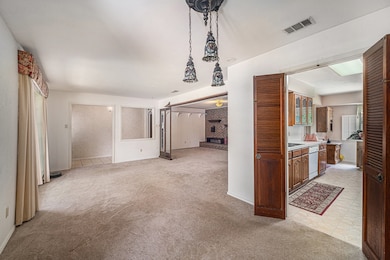
8921 Sirocka Dr Benbrook, TX 76116
Estimated payment $1,763/month
Highlights
- Very Popular Property
- Traditional Architecture
- 2 Car Attached Garage
- In Ground Pool
- Enclosed patio or porch
- Eat-In Kitchen
About This Home
Welcome to this spacious 3-bedroom, 2-bathroom home, designed to provide comfort, functionality, and room for your family to grow. Nestled in a quiet, established neighborhood within the Fort Worth ISD-Benbrook -Western Hills High School (Go Cougars!) This home combines classic charm with practical living. Step inside to discover a formal dining room, perfect for family dinners and holiday gatherings. Just off the dining area is a cozy den featuring an electric fireplace, a relaxing space to unwind or entertain guests. The heart of the home is the kitchen, complete with an eat-in island ideal for casual meals or extra prep space. Adjacent to the kitchen is a well-equipped utility room with washer and dryer hookups. This multi-use space also includes a small workstation area that’s perfect for a desk, sewing machine, or crafting area, and features a large closet for extra storage. A single door from this room provides direct access to the attached 2-car garage for added convenience. Out back, enjoy your own private retreat with an in-ground pool—perfect for cooling off during those hot Texas summers. This fenced backyard is shaded by mature trees, features lush, thick St. Augustine grass, and offers a safe and spacious play area for kids and pets alike.
Listing Agent
MARK SPAIN REAL ESTATE Brokerage Phone: 770-886-9000 License #0829215 Listed on: 07/14/2025

Home Details
Home Type
- Single Family
Est. Annual Taxes
- $1,285
Year Built
- Built in 1968
Lot Details
- 9,600 Sq Ft Lot
- Privacy Fence
- Wood Fence
- Landscaped
- Level Lot
- Sprinkler System
- Many Trees
- Back Yard
Parking
- 2 Car Attached Garage
- Inside Entrance
- Front Facing Garage
- Garage Door Opener
- Driveway
Home Design
- Traditional Architecture
- Brick Exterior Construction
- Brick Foundation
- Slab Foundation
- Composition Roof
Interior Spaces
- 1,878 Sq Ft Home
- 1-Story Property
- Ceiling Fan
- Electric Fireplace
- Den with Fireplace
- Fire and Smoke Detector
- Washer and Electric Dryer Hookup
Kitchen
- Eat-In Kitchen
- Electric Oven
- Electric Cooktop
- Dishwasher
- Kitchen Island
- Disposal
Flooring
- Carpet
- Linoleum
- Ceramic Tile
Bedrooms and Bathrooms
- 3 Bedrooms
- 2 Full Bathrooms
Pool
- In Ground Pool
- Outdoor Pool
- Fence Around Pool
Outdoor Features
- Enclosed patio or porch
Schools
- Waverlypar Elementary School
- Westn Hill High School
Utilities
- Window Unit Cooling System
- Central Heating and Cooling System
- Vented Exhaust Fan
Community Details
- Pecan Valley Subdivision
Listing and Financial Details
- Legal Lot and Block 17 / 7
- Assessor Parcel Number 02183854
Map
Home Values in the Area
Average Home Value in this Area
Tax History
| Year | Tax Paid | Tax Assessment Tax Assessment Total Assessment is a certain percentage of the fair market value that is determined by local assessors to be the total taxable value of land and additions on the property. | Land | Improvement |
|---|---|---|---|---|
| 2024 | $1,285 | $245,342 | $45,000 | $200,342 |
| 2023 | $4,725 | $234,277 | $45,000 | $189,277 |
| 2022 | $4,954 | $201,782 | $45,000 | $156,782 |
| 2021 | $4,858 | $187,614 | $45,000 | $142,614 |
| 2020 | $4,289 | $171,668 | $45,000 | $126,668 |
| 2019 | $4,414 | $173,638 | $45,000 | $128,638 |
| 2018 | $1,757 | $155,129 | $30,000 | $125,129 |
| 2017 | $3,707 | $146,979 | $30,000 | $116,979 |
| 2016 | $3,370 | $128,205 | $30,000 | $98,205 |
| 2015 | $1,783 | $131,800 | $16,000 | $115,800 |
| 2014 | $1,783 | $131,800 | $16,000 | $115,800 |
Property History
| Date | Event | Price | Change | Sq Ft Price |
|---|---|---|---|---|
| 07/16/2025 07/16/25 | For Sale | $299,000 | -- | $159 / Sq Ft |
Mortgage History
| Date | Status | Loan Amount | Loan Type |
|---|---|---|---|
| Closed | $69,619 | Unknown |
Similar Homes in the area
Source: North Texas Real Estate Information Systems (NTREIS)
MLS Number: 21000023
APN: 02183854
- 8917 Mahan Dr
- 4000 Pecan Ln
- 3800 Delmas Dr
- 4225 Dawn Dr
- 3809 Twilight Dr S
- 3575 Bandera Rd
- 4204 Twilight Dr S
- 3474 Coronado Ct
- 3482 Bandera Rd
- 3524 Cimmaron Trail
- 3621 Cimmaron Trail
- 8504 Berend Ct
- 4205 Springbranch Dr
- 3913 Plantation Dr
- 4600 Cardona Ct
- 4320 Springbranch Dr
- 4617 Marbella Cir
- 4109 Plantation Dr
- 8820 Guadalupe Rd
- 4608 Cardona Ct
- 3917 Van Deman Dr
- 3500 Coronado Ct
- 4662 Sidonia Ct
- 8841 Avril Ct N
- 3236 Hunter Park Cir
- 3224 Cortez Dr Unit D
- 3205 Las Vegas Trail
- 3510 Boston Ave
- 8004 Lifford St Unit B
- 8004 Lifford St Unit D
- 3105 Santa fe Trail
- 8707 N Normandale St
- 2925 Portales Dr
- 2925 W Normandale St
- 3822 Coates Cir
- 8114 W Elizabeth Ln
- 3801 Coates Cir Unit 3801-3807
- 3801 Coates Cir Unit 3803
- 3801 Coates Cir Unit 3801
- 8037 W Elizabeth Ln Unit 206
