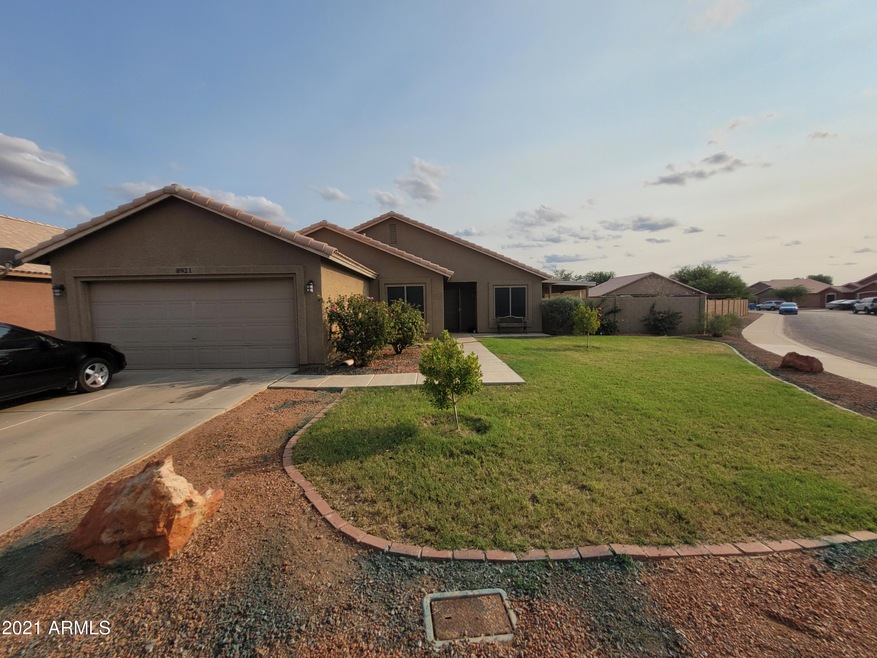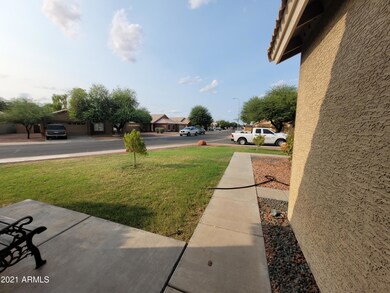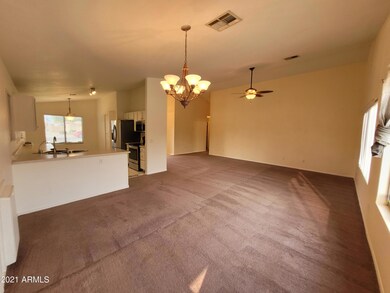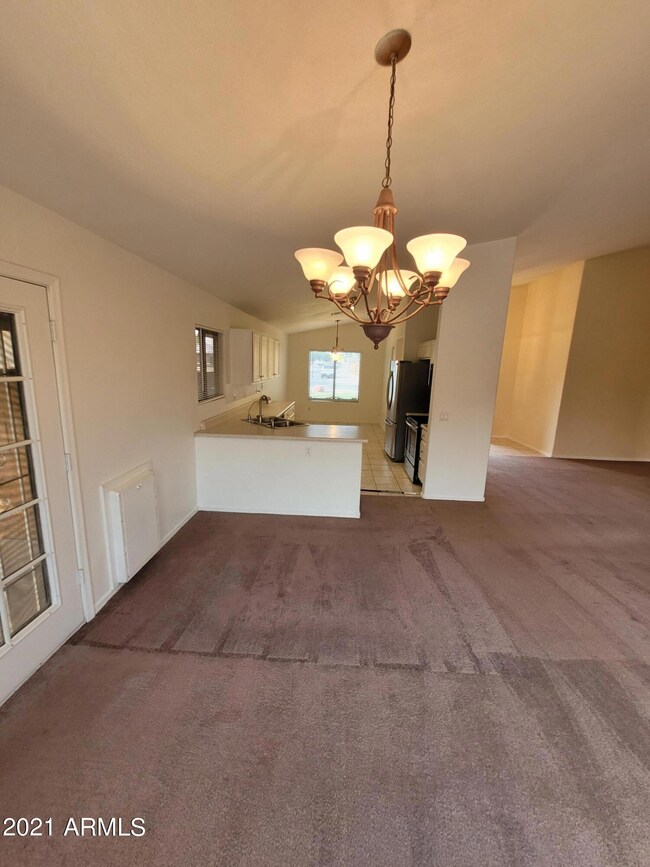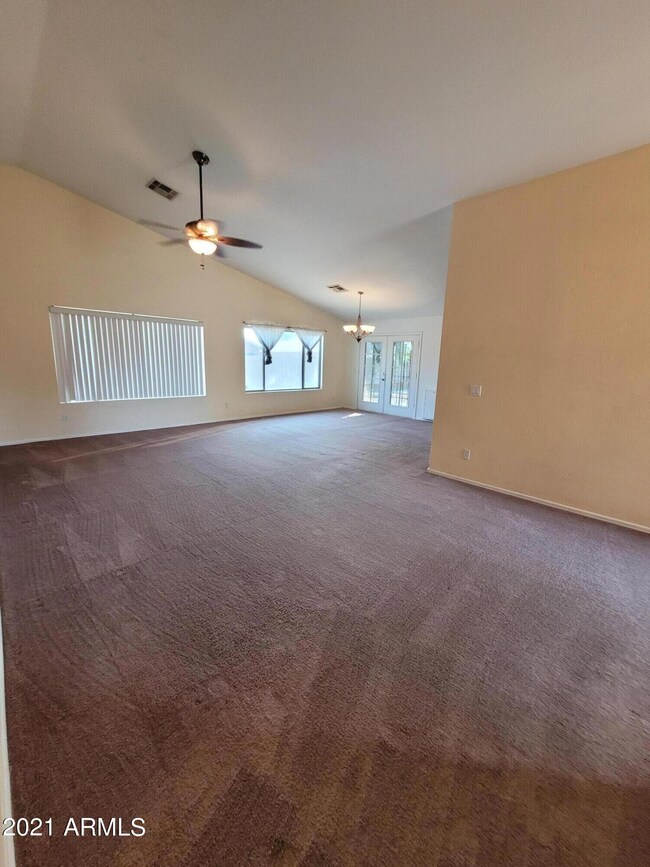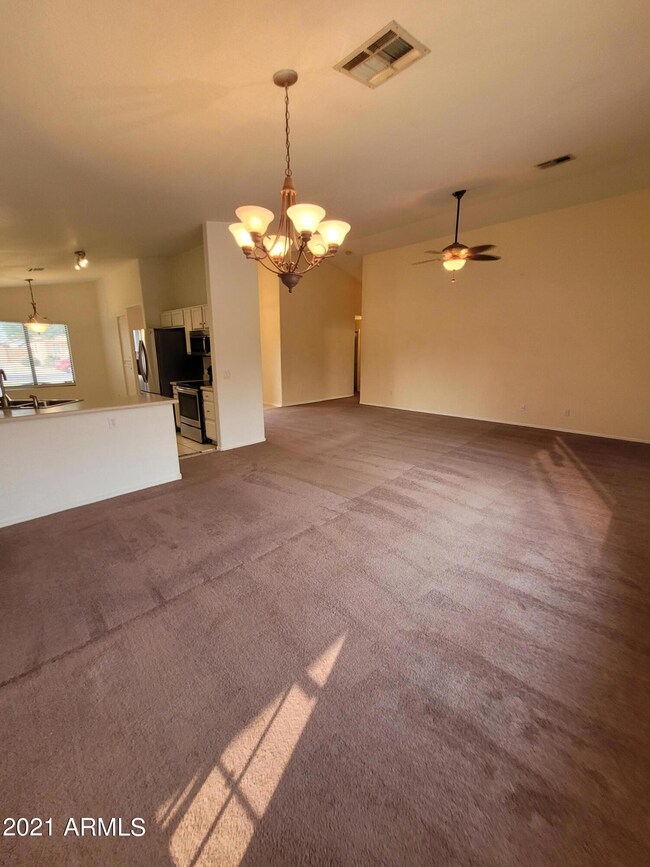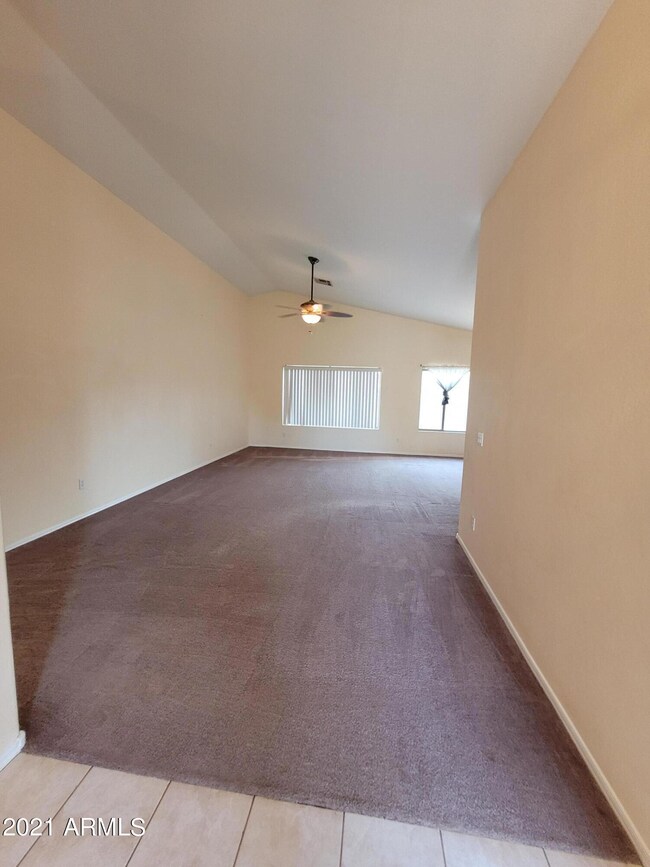
8921 W Edgemont Ave Phoenix, AZ 85037
Highlights
- Corner Lot
- Double Pane Windows
- Patio
- Eat-In Kitchen
- Solar Screens
- Tile Flooring
About This Home
As of October 2021Beautiful home ready to live in and enjoy! Eat in Kitchen , Dining Room, living room, 4 bedrooms, 2 bathrooms, Side Patio and it has lots concrete in back of the house, ready to enjoy for parties or get together with your friends and familly
Last Agent to Sell the Property
American Freedom Realty License #BR633887000 Listed on: 09/28/2021
Home Details
Home Type
- Single Family
Est. Annual Taxes
- $1,658
Year Built
- Built in 1997
Lot Details
- 8,934 Sq Ft Lot
- Block Wall Fence
- Corner Lot
- Sprinklers on Timer
- Grass Covered Lot
HOA Fees
- $30 Monthly HOA Fees
Parking
- 2 Car Garage
Home Design
- Wood Frame Construction
- Tile Roof
- Stucco
Interior Spaces
- 1,724 Sq Ft Home
- 1-Story Property
- Ceiling Fan
- Double Pane Windows
- Solar Screens
- Washer and Dryer Hookup
Kitchen
- Eat-In Kitchen
- Built-In Microwave
Flooring
- Carpet
- Linoleum
- Tile
Bedrooms and Bathrooms
- 4 Bedrooms
- 2 Bathrooms
Outdoor Features
- Patio
Schools
- Amberlea Elementary School
Utilities
- Central Air
- Heating Available
- Water Softener
- High Speed Internet
- Cable TV Available
Community Details
- Association fees include ground maintenance
- Amcor Association, Phone Number (480) 948-5860
- Westview Crossing Subdivision
Listing and Financial Details
- Tax Lot 60
- Assessor Parcel Number 102-88-060
Ownership History
Purchase Details
Home Financials for this Owner
Home Financials are based on the most recent Mortgage that was taken out on this home.Purchase Details
Purchase Details
Home Financials for this Owner
Home Financials are based on the most recent Mortgage that was taken out on this home.Purchase Details
Home Financials for this Owner
Home Financials are based on the most recent Mortgage that was taken out on this home.Purchase Details
Home Financials for this Owner
Home Financials are based on the most recent Mortgage that was taken out on this home.Similar Homes in the area
Home Values in the Area
Average Home Value in this Area
Purchase History
| Date | Type | Sale Price | Title Company |
|---|---|---|---|
| Warranty Deed | $395,000 | First American Title Ins Co | |
| Interfamily Deed Transfer | -- | None Available | |
| Quit Claim Deed | -- | First Arizona Title Agency L | |
| Warranty Deed | $202,000 | First Arizona Title Agency L | |
| Warranty Deed | $100,311 | Security Title Agency | |
| Warranty Deed | -- | Security Title Agency |
Mortgage History
| Date | Status | Loan Amount | Loan Type |
|---|---|---|---|
| Previous Owner | $198,007 | FHA | |
| Previous Owner | $198,341 | FHA | |
| Previous Owner | $168,750 | Fannie Mae Freddie Mac | |
| Previous Owner | $56,000 | New Conventional |
Property History
| Date | Event | Price | Change | Sq Ft Price |
|---|---|---|---|---|
| 10/26/2021 10/26/21 | Sold | $405,000 | +3.8% | $235 / Sq Ft |
| 09/30/2021 09/30/21 | Pending | -- | -- | -- |
| 09/28/2021 09/28/21 | For Sale | $390,000 | +93.1% | $226 / Sq Ft |
| 12/01/2017 12/01/17 | Sold | $202,000 | +1.5% | $117 / Sq Ft |
| 10/07/2017 10/07/17 | Pending | -- | -- | -- |
| 10/02/2017 10/02/17 | For Sale | $199,000 | -- | $115 / Sq Ft |
Tax History Compared to Growth
Tax History
| Year | Tax Paid | Tax Assessment Tax Assessment Total Assessment is a certain percentage of the fair market value that is determined by local assessors to be the total taxable value of land and additions on the property. | Land | Improvement |
|---|---|---|---|---|
| 2025 | $1,610 | $11,100 | -- | -- |
| 2024 | $1,635 | $10,572 | -- | -- |
| 2023 | $1,635 | $26,280 | $5,250 | $21,030 |
| 2022 | $1,574 | $19,810 | $3,960 | $15,850 |
| 2021 | $1,658 | $18,230 | $3,640 | $14,590 |
| 2020 | $1,314 | $16,870 | $3,370 | $13,500 |
| 2019 | $1,304 | $15,120 | $3,020 | $12,100 |
| 2018 | $1,224 | $14,260 | $2,850 | $11,410 |
| 2017 | $1,141 | $11,810 | $2,360 | $9,450 |
| 2016 | $1,045 | $11,060 | $2,210 | $8,850 |
| 2015 | $1,017 | $10,000 | $2,000 | $8,000 |
Agents Affiliated with this Home
-

Seller's Agent in 2021
Veronica Gonzalez
American Freedom Realty
(602) 487-0753
192 Total Sales
-

Buyer's Agent in 2021
Daniel Noma
Easy Street Offers Arizona LLC
(480) 332-8301
1,578 Total Sales
-
T
Seller's Agent in 2017
Teddy Castro
neXGen Real Estate
-

Buyer's Agent in 2017
Edgar Camargo
Realty USA Southwest
(623) 217-6410
41 Total Sales
Map
Source: Arizona Regional Multiple Listing Service (ARMLS)
MLS Number: 6299929
APN: 102-88-060
- 2605 N 89th Dr
- 2533 N 88th Ln
- 8742 W Edgemont Ave
- 8818 W Virginia Ave
- 2946 N 98th Ln
- 8912 W Sheridan St
- 8908 W Sheridan St
- 8818 W Pinchot Ave
- 9041 W Virginia Ave
- 8717 W Wilshire Dr
- 8829 W Sheridan St
- 9133 W Virginia Ave
- 8706 W Lewis Ave
- 3029 N 87th Dr
- 3042 N 87th Ave
- 2318 N 87th Ave
- 2541 N 86th Ave
- 9261 W Sheridan St
- 8504 W Windsor Ave
- 9021 W Mulberry Dr
