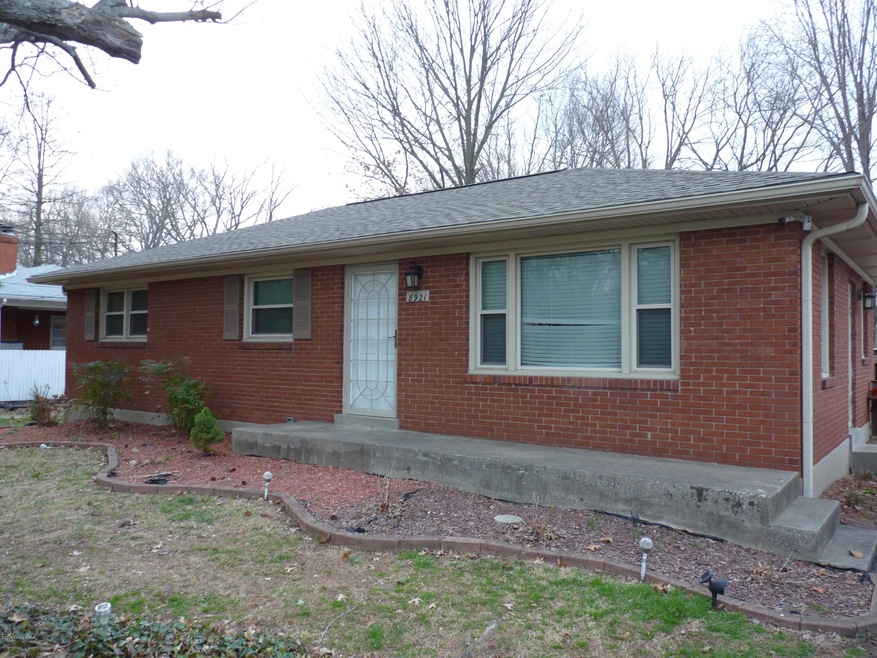
8921 Zabel Way Louisville, KY 40291
Highlights
- Deck
- Patio
- 1 Car Garage
- No HOA
- Central Air
- Privacy Fence
About This Home
As of May 2018Welcome home to this beautiful 3 bedroom. 1 bath, updated brick ranch with large backyard. Basement has additional family room, possible 4the bedroom with 3 closets (room does not have egress window)Schedule a private showing today! This one won't last long!
Last Agent to Sell the Property
Kelly Kieffer
Semonin REALTORS License #216447 Listed on: 03/09/2018
Home Details
Home Type
- Single Family
Est. Annual Taxes
- $2,453
Year Built
- Built in 1958
Lot Details
- Privacy Fence
- Wood Fence
Parking
- 1 Car Garage
Home Design
- Brick Exterior Construction
- Poured Concrete
- Shingle Roof
Interior Spaces
- 1-Story Property
- Basement
Bedrooms and Bathrooms
- 3 Bedrooms
- 1 Full Bathroom
Outdoor Features
- Deck
- Patio
Utilities
- Central Air
- Heating System Uses Natural Gas
Community Details
- No Home Owners Association
- Fern Creek Acres Subdivision
Listing and Financial Details
- Legal Lot and Block 0004 / 0559
- Assessor Parcel Number 055904120000
- Seller Concessions Not Offered
Ownership History
Purchase Details
Home Financials for this Owner
Home Financials are based on the most recent Mortgage that was taken out on this home.Purchase Details
Home Financials for this Owner
Home Financials are based on the most recent Mortgage that was taken out on this home.Purchase Details
Home Financials for this Owner
Home Financials are based on the most recent Mortgage that was taken out on this home.Purchase Details
Similar Homes in Louisville, KY
Home Values in the Area
Average Home Value in this Area
Purchase History
| Date | Type | Sale Price | Title Company |
|---|---|---|---|
| Warranty Deed | $169,000 | None Available | |
| Warranty Deed | $130,000 | Mattingly Ford Title Serv | |
| Warranty Deed | $149,500 | None Available | |
| Deed | $123,000 | -- |
Mortgage History
| Date | Status | Loan Amount | Loan Type |
|---|---|---|---|
| Open | $170,100 | New Conventional | |
| Closed | $6,000 | New Conventional | |
| Closed | $163,930 | New Conventional | |
| Previous Owner | $127,645 | FHA | |
| Previous Owner | $153,169 | FHA | |
| Previous Owner | $147,073 | FHA |
Property History
| Date | Event | Price | Change | Sq Ft Price |
|---|---|---|---|---|
| 05/01/2018 05/01/18 | Sold | $169,000 | 0.0% | $99 / Sq Ft |
| 03/10/2018 03/10/18 | Pending | -- | -- | -- |
| 03/09/2018 03/09/18 | For Sale | $169,000 | +30.0% | $99 / Sq Ft |
| 07/09/2015 07/09/15 | Sold | $130,000 | -6.9% | $76 / Sq Ft |
| 05/08/2015 05/08/15 | Pending | -- | -- | -- |
| 01/27/2015 01/27/15 | For Sale | $139,700 | -- | $82 / Sq Ft |
Tax History Compared to Growth
Tax History
| Year | Tax Paid | Tax Assessment Tax Assessment Total Assessment is a certain percentage of the fair market value that is determined by local assessors to be the total taxable value of land and additions on the property. | Land | Improvement |
|---|---|---|---|---|
| 2024 | $2,453 | $214,230 | $46,350 | $167,880 |
| 2023 | $1,874 | $159,100 | $36,050 | $123,050 |
| 2022 | $1,881 | $159,100 | $36,050 | $123,050 |
| 2021 | $2,018 | $159,100 | $36,050 | $123,050 |
| 2020 | $1,989 | $169,000 | $29,000 | $140,000 |
| 2019 | $1,832 | $169,000 | $29,000 | $140,000 |
| 2018 | $1,468 | $137,150 | $29,000 | $108,150 |
| 2017 | $1,439 | $137,150 | $29,000 | $108,150 |
| 2013 | $1,495 | $149,500 | $25,000 | $124,500 |
Agents Affiliated with this Home
-
K
Seller's Agent in 2018
Kelly Kieffer
Semonin Realty
-
Kristina Breland
K
Buyer's Agent in 2018
Kristina Breland
The Breland Group
(502) 381-1452
4 in this area
79 Total Sales
-
Yvonne Gemmer
Y
Seller's Agent in 2015
Yvonne Gemmer
John Pfannenschmidt REALTORS
(502) 807-5823
2 in this area
15 Total Sales
Map
Source: Metro Search (Greater Louisville Association of REALTORS®)
MLS Number: 1497559
APN: 055904120000
- 4808 Redmon Ct
- 4804 Mike Ct
- 9315 Loch Lea Ln Unit B
- 8811 Michael Edward Dr
- 4720 Ferrer Way
- 4710 Haeringdon Ct
- 000 Loch Lea Ln
- 8809 Roman Ct
- 4906 Roman Dr
- 4425 Mansfield Estates Dr
- 9212 Marse Henry Dr
- 9515 Rustling Tree Way
- 9403 Alex Ct
- 5115 Stony Brook Dr
- 4304 Rivanna Dr
- 4403 Pebblewood Ct
- 4908 Kay Ave
- 8928 Brandywyne Dr
- 9512 Hudson Ln
- 9715 Shady Acres Ln
