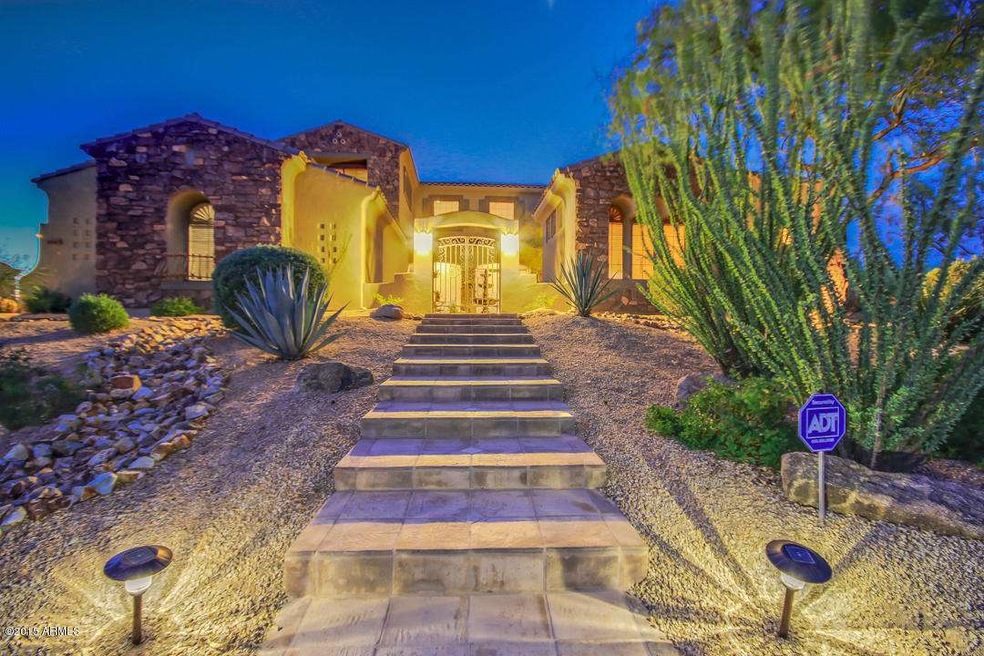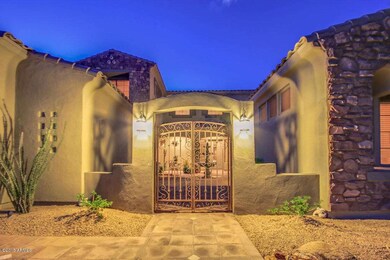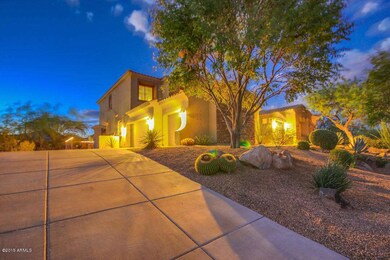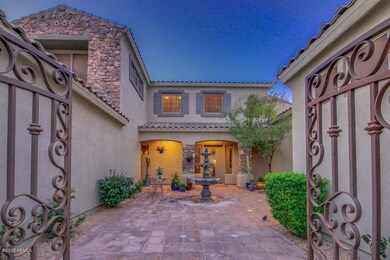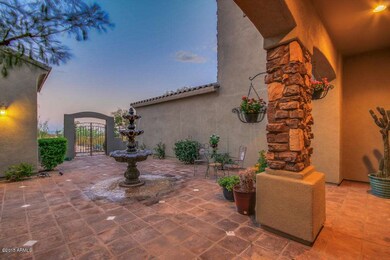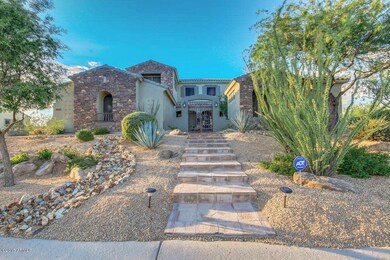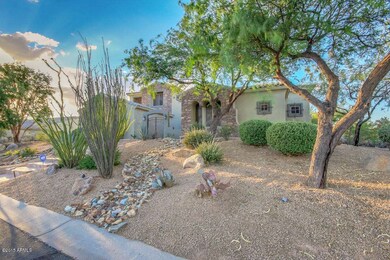
8924 E Menlo St Mesa, AZ 85207
Desert Uplands NeighborhoodHighlights
- Play Pool
- Gated Community
- 0.5 Acre Lot
- Franklin at Brimhall Elementary School Rated A
- City Lights View
- Main Floor Primary Bedroom
About This Home
As of February 2019Absolutely exquisite home on PREMIUM n/s ½ acre corner lot with spectacular city light & mountain VIEWS. Nestled in a GATED community is where you’ll find this crown jewel. A majestic 5 bd/4.5ba office + loft, an ATTACHED HOME OFFICE/CASITA w/FULL BATH, 3 car garage home that is fully loaded with great interior & exterior features. The exquisiteness begins immediately w/ the stately architecture, gorgeous stone-draped front, grand gated courtyard w/ beautiful paver patio & tranquil water feature. The Interior was thoughtfully designed w/ endless upgrades & special touches incl. over-the-top impressive imported Quartz flooring, hiqh quality carpet, granite counters, gorgeous high-end maple cabinets, GE Monogram SS appl. & so much more. The Grand Master Suite is fit for royalty w/private exit to private patio overlooking the back yard OASIS and awe-inspiring mtn views. The suite's bathroom is colossal with huge garden tub, enormous walk-in closet (his/hers), sep and large vanity & sink (his/hers) and snail shower.The kitchen is built for entertaining and loaded with high-quality Maple cabinets w/ hardware and glass fronts, crown molding and pullout drawers; a huge breakfast bar island, upgraded appliances, large eat-in nook and pantry. There are 4 expansive bedrooms + a loft w/ built-in bookcase/desk upstairs w/ 2 jack & Jill baths and great closet/storage space. A balcony off the loft captures amazing mountain views and the beautiful resort-style backyard presenting a refreshing play pool w/ waterfall feature, built-in bbq, gorgeous stone pavers laid t/o pool area and extended wrap-around covered patio w/ open fence viewing seizing the beauty of the mountains and natural desert surround. so much to this home, no space to list. other features incl. private casita w/ full bath adjoining courtyard, large laundry, Water softener, Reverse Osmosis, Surround sound (family room, master bedroom, back patio), security system and the list goes on...
Last Agent to Sell the Property
Keller Williams Integrity First License #SA534889000 Listed on: 07/10/2015

Home Details
Home Type
- Single Family
Est. Annual Taxes
- $4,328
Year Built
- Built in 2001
Lot Details
- 0.5 Acre Lot
- Private Streets
- Desert faces the front and back of the property
- Wrought Iron Fence
- Corner Lot
- Front and Back Yard Sprinklers
- Private Yard
HOA Fees
- $83 Monthly HOA Fees
Parking
- 3 Car Garage
- Garage Door Opener
Property Views
- City Lights
- Mountain
Home Design
- Santa Barbara Architecture
- Wood Frame Construction
- Tile Roof
- Stone Exterior Construction
- Stucco
Interior Spaces
- 4,432 Sq Ft Home
- 2-Story Property
- Ceiling height of 9 feet or more
- Ceiling Fan
- Double Pane Windows
- Low Emissivity Windows
- Solar Screens
- Family Room with Fireplace
- Security System Owned
Kitchen
- Eat-In Kitchen
- Breakfast Bar
- Gas Cooktop
- Built-In Microwave
- Kitchen Island
- Granite Countertops
Flooring
- Carpet
- Tile
Bedrooms and Bathrooms
- 5 Bedrooms
- Primary Bedroom on Main
- Primary Bathroom is a Full Bathroom
- 4.5 Bathrooms
- Dual Vanity Sinks in Primary Bathroom
- Bathtub With Separate Shower Stall
Outdoor Features
- Play Pool
- Balcony
- Covered patio or porch
- Built-In Barbecue
Schools
- Zaharis Elementary School
- Fremont Junior High School
- Red Mountain High School
Utilities
- Refrigerated Cooling System
- Zoned Heating
- Water Filtration System
- Water Softener
- High Speed Internet
- Cable TV Available
Listing and Financial Details
- Tax Lot 115
- Assessor Parcel Number 219-31-253
Community Details
Overview
- Association fees include ground maintenance
- Tri City Pm Association, Phone Number (480) 844-2224
- Built by SCHULER
- Madrid Subdivision, San Sebastian Floorplan
Recreation
- Community Playground
- Bike Trail
Security
- Gated Community
Ownership History
Purchase Details
Home Financials for this Owner
Home Financials are based on the most recent Mortgage that was taken out on this home.Purchase Details
Home Financials for this Owner
Home Financials are based on the most recent Mortgage that was taken out on this home.Purchase Details
Home Financials for this Owner
Home Financials are based on the most recent Mortgage that was taken out on this home.Purchase Details
Home Financials for this Owner
Home Financials are based on the most recent Mortgage that was taken out on this home.Similar Homes in Mesa, AZ
Home Values in the Area
Average Home Value in this Area
Purchase History
| Date | Type | Sale Price | Title Company |
|---|---|---|---|
| Warranty Deed | $715,000 | Security Title Agency Inc | |
| Interfamily Deed Transfer | -- | None Available | |
| Warranty Deed | $649,900 | Stewart Title & Tr Phoenix I | |
| Deed | $471,733 | First American Title |
Mortgage History
| Date | Status | Loan Amount | Loan Type |
|---|---|---|---|
| Previous Owner | $185,334 | Credit Line Revolving | |
| Previous Owner | $459,900 | New Conventional | |
| Previous Owner | $325,210 | New Conventional | |
| Previous Owner | $150,000 | Credit Line Revolving | |
| Previous Owner | $406,000 | Unknown | |
| Previous Owner | $377,350 | New Conventional |
Property History
| Date | Event | Price | Change | Sq Ft Price |
|---|---|---|---|---|
| 02/11/2019 02/11/19 | Sold | $715,000 | -3.9% | $161 / Sq Ft |
| 01/23/2019 01/23/19 | Pending | -- | -- | -- |
| 01/06/2019 01/06/19 | Price Changed | $744,000 | -0.7% | $168 / Sq Ft |
| 11/07/2018 11/07/18 | For Sale | $749,000 | +15.2% | $169 / Sq Ft |
| 11/06/2015 11/06/15 | Sold | $649,900 | 0.0% | $147 / Sq Ft |
| 09/04/2015 09/04/15 | Price Changed | $649,900 | -1.4% | $147 / Sq Ft |
| 08/20/2015 08/20/15 | Price Changed | $658,900 | -0.8% | $149 / Sq Ft |
| 08/15/2015 08/15/15 | Price Changed | $663,900 | -0.1% | $150 / Sq Ft |
| 08/05/2015 08/05/15 | Price Changed | $664,400 | -0.1% | $150 / Sq Ft |
| 07/10/2015 07/10/15 | For Sale | $664,900 | -- | $150 / Sq Ft |
Tax History Compared to Growth
Tax History
| Year | Tax Paid | Tax Assessment Tax Assessment Total Assessment is a certain percentage of the fair market value that is determined by local assessors to be the total taxable value of land and additions on the property. | Land | Improvement |
|---|---|---|---|---|
| 2025 | $5,740 | $64,588 | -- | -- |
| 2024 | $5,792 | $61,512 | -- | -- |
| 2023 | $5,792 | $76,300 | $15,260 | $61,040 |
| 2022 | $5,659 | $60,730 | $12,140 | $48,590 |
| 2021 | $5,736 | $57,780 | $11,550 | $46,230 |
| 2020 | $5,653 | $54,670 | $10,930 | $43,740 |
| 2019 | $5,242 | $50,810 | $10,160 | $40,650 |
| 2018 | $5,007 | $49,980 | $9,990 | $39,990 |
| 2017 | $4,840 | $50,950 | $10,190 | $40,760 |
| 2016 | $4,739 | $52,100 | $10,420 | $41,680 |
| 2015 | $4,418 | $49,210 | $9,840 | $39,370 |
Agents Affiliated with this Home
-

Seller's Agent in 2019
Allan Andersen
Coldwell Banker Realty
(602) 684-9300
20 Total Sales
-
J
Seller Co-Listing Agent in 2019
Jane Andersen
Coldwell Banker Realty
(602) 300-6394
7 Total Sales
-

Buyer's Agent in 2019
Natascha Ovando-Karadsheh
KOR Properties
(602) 909-4995
9 in this area
134 Total Sales
-

Buyer Co-Listing Agent in 2019
John Karadsheh
KOR Properties
(602) 615-0843
8 in this area
120 Total Sales
-

Seller's Agent in 2015
Hope Salas
Keller Williams Integrity First
(480) 720-4305
113 Total Sales
Map
Source: Arizona Regional Multiple Listing Service (ARMLS)
MLS Number: 5306061
APN: 219-31-253
- 2439 N Atwood
- 8725 E Menlo Cir
- 2663 N Keesha
- 2333 N 87th Place
- 2304 N Steele Cir
- 2145 N 88th St
- 9127 E Lynwood St
- 85XX E Culver St
- 2114 N Canelo Hills
- 8703 E Nora St
- 2065 N Red Cliff
- 2041 N 88th St
- 2026 N Atwood
- 2040 N Dome Rock
- 8544 E Kael St
- 9017 E June Cir
- 8433 E Leonora St
- 2918 N 90th St
- 2363 N Malachite
- 9443 E Mallory St
