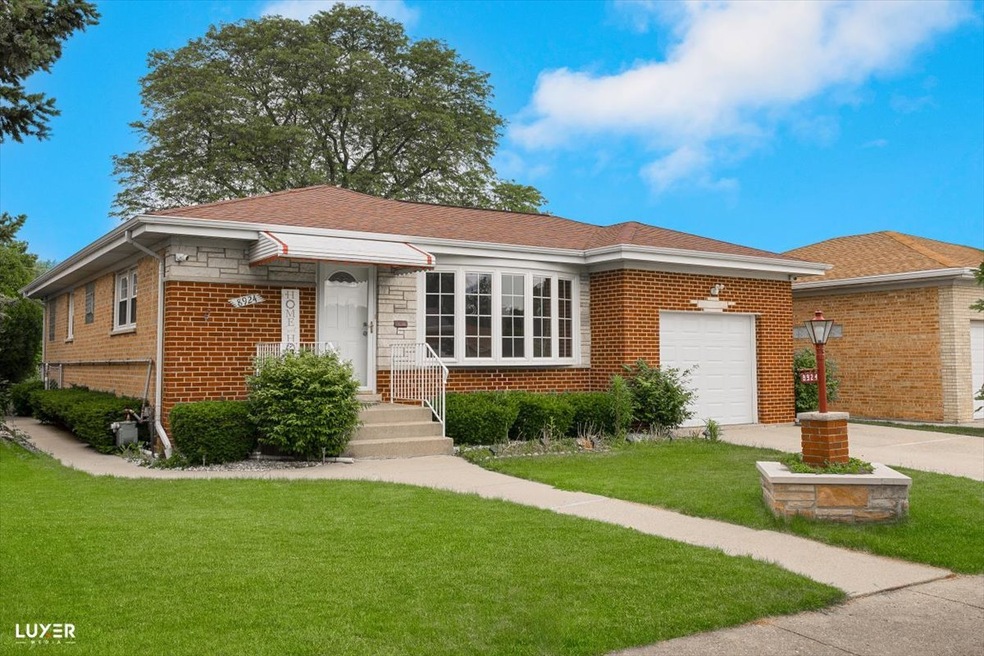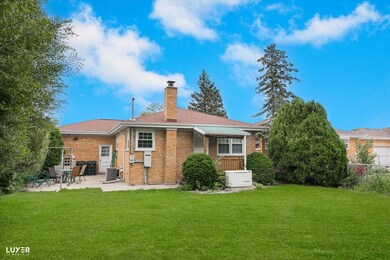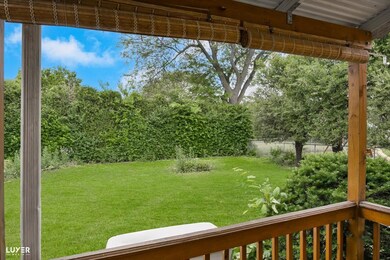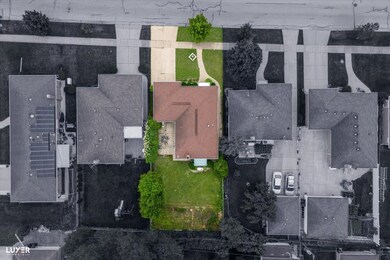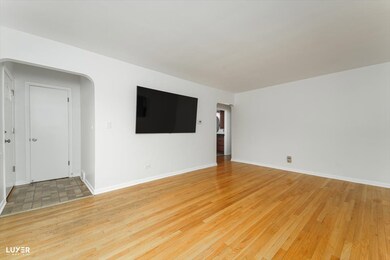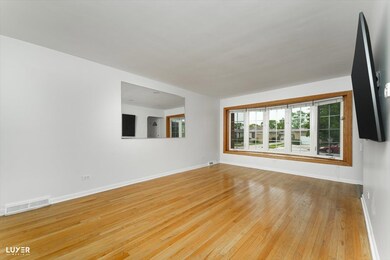
8924 Oleander Ave Morton Grove, IL 60053
Highlights
- Second Kitchen
- Deck
- Wood Flooring
- Maine East High School Rated A
- Ranch Style House
- Patio
About This Home
As of July 2025This beautifully maintained home boasts 3 spacious bedrooms and 2 full bathrooms, perfect for families or those looking for a comfortable retreat. Newer roof, windows, washer and dryer. The full basement provides additional space with full bathroom. Hardwood floors adorn the living room and bedrooms, adding warmth and character to the interior. updated main bathroom and kitchen, as well as a 200amp electrical system for peace of mind. Enjoy the convenience of a whole house generator, ensuring you're always prepared for unexpected outages. The property also features a wide concrete driveway, and a decent-sized backyard with a private patio
Home Details
Home Type
- Single Family
Est. Annual Taxes
- $7,043
Year Built
- Built in 1962
Lot Details
- Lot Dimensions are 50x124
- Fenced
- Paved or Partially Paved Lot
Parking
- 1 Car Garage
- Driveway
- Parking Included in Price
Home Design
- Ranch Style House
- Brick Exterior Construction
- Asphalt Roof
- Concrete Perimeter Foundation
Interior Spaces
- 1,032 Sq Ft Home
- Window Screens
- Family Room
- Living Room
- Dining Room
Kitchen
- Second Kitchen
- Microwave
- Dishwasher
Flooring
- Wood
- Laminate
Bedrooms and Bathrooms
- 3 Bedrooms
- 3 Potential Bedrooms
- 2 Full Bathrooms
Laundry
- Laundry Room
- Sink Near Laundry
- Gas Dryer Hookup
Basement
- Basement Fills Entire Space Under The House
- Finished Basement Bathroom
Outdoor Features
- Deck
- Patio
Utilities
- Forced Air Heating and Cooling System
- Heating System Uses Natural Gas
- 200+ Amp Service
- Lake Michigan Water
Listing and Financial Details
- Senior Tax Exemptions
- Homeowner Tax Exemptions
Ownership History
Purchase Details
Home Financials for this Owner
Home Financials are based on the most recent Mortgage that was taken out on this home.Purchase Details
Home Financials for this Owner
Home Financials are based on the most recent Mortgage that was taken out on this home.Purchase Details
Purchase Details
Similar Homes in the area
Home Values in the Area
Average Home Value in this Area
Purchase History
| Date | Type | Sale Price | Title Company |
|---|---|---|---|
| Warranty Deed | $445,000 | None Listed On Document | |
| Deed | $390,000 | None Listed On Document | |
| Interfamily Deed Transfer | -- | Attorney | |
| Warranty Deed | -- | -- |
Mortgage History
| Date | Status | Loan Amount | Loan Type |
|---|---|---|---|
| Open | $333,750 | New Conventional | |
| Previous Owner | $378,300 | New Conventional | |
| Previous Owner | $150,000 | New Conventional | |
| Previous Owner | $25,000 | Credit Line Revolving | |
| Previous Owner | $131,000 | Unknown | |
| Previous Owner | $15,000 | Credit Line Revolving | |
| Previous Owner | $15,000 | Credit Line Revolving |
Property History
| Date | Event | Price | Change | Sq Ft Price |
|---|---|---|---|---|
| 07/11/2025 07/11/25 | Sold | $445,000 | +14.1% | $431 / Sq Ft |
| 06/20/2025 06/20/25 | Pending | -- | -- | -- |
| 06/26/2023 06/26/23 | Sold | $390,000 | +1.3% | $378 / Sq Ft |
| 04/21/2023 04/21/23 | Pending | -- | -- | -- |
| 04/18/2023 04/18/23 | For Sale | $385,000 | -- | $373 / Sq Ft |
Tax History Compared to Growth
Tax History
| Year | Tax Paid | Tax Assessment Tax Assessment Total Assessment is a certain percentage of the fair market value that is determined by local assessors to be the total taxable value of land and additions on the property. | Land | Improvement |
|---|---|---|---|---|
| 2024 | $7,043 | $32,000 | $6,875 | $25,125 |
| 2023 | $6,670 | $32,000 | $6,875 | $25,125 |
| 2022 | $6,670 | $32,000 | $6,875 | $25,125 |
| 2021 | $6,708 | $27,742 | $4,843 | $22,899 |
| 2020 | $6,640 | $27,742 | $4,843 | $22,899 |
| 2019 | $6,475 | $30,825 | $4,843 | $25,982 |
| 2018 | $5,995 | $26,685 | $4,218 | $22,467 |
| 2017 | $5,921 | $26,685 | $4,218 | $22,467 |
| 2016 | $6,010 | $26,685 | $4,218 | $22,467 |
| 2015 | $4,989 | $21,488 | $3,593 | $17,895 |
| 2014 | $4,899 | $21,488 | $3,593 | $17,895 |
| 2013 | $5,590 | $24,511 | $3,593 | $20,918 |
Agents Affiliated with this Home
-

Seller's Agent in 2025
Sam Toma
@ Properties
(773) 999-1233
5 in this area
127 Total Sales
-

Seller's Agent in 2023
Dawn Mikulski
@ Properties
(847) 567-6816
1 in this area
68 Total Sales
Map
Source: Midwest Real Estate Data (MRED)
MLS Number: 12393543
APN: 09-13-426-003-0000
- 7621 Churchill St
- 9043 Oriole Ave
- 8809 Oleander Ave
- 7446 Lake St
- 9216 Ozark St
- 8718 N Oketo Ave
- 8654 N Oketo Ave
- 8936 N Elmore St
- 7906 Churchill St
- 8906 N Wisner St
- 8800 N Wisner St Unit C
- 8532 N Olcott Ave
- 8821 N Washington St Unit F
- 8909 N Washington St Unit E
- 8827 N Washington St Unit B
- 9342 Oriole Ave
- 7151 Church St
- 7215 Beckwith Rd
- 8015 W Church St
- 7302 Ponto Dr
